5126 Ella Lane, Cleveland, TN 37312
Local realty services provided by:Better Homes and Gardens Real Estate Signature Brokers
5126 Ella Lane,Cleveland, TN 37312
$445,000
- 4 Beds
- 3 Baths
- 2,089 sq. ft.
- Single family
- Active
Upcoming open houses
- Sun, Mar 0102:00 pm - 04:00 pm
Listed by: william eilf
Office: k w cleveland
MLS#:1523506
Source:TN_CAR
Price summary
- Price:$445,000
- Price per sq. ft.:$213.02
- Monthly HOA dues:$75
About this home
Step into a world of refined living with this brand-new, architecturally stunning 4-bedroom, 2.5-bath home, perfectly situated in Northside—Cleveland's hottest new neighborhood. This community offers a super convenient location that remains remarkably affordable and elegant, a combination that is truly unparalleled.
Prepare to be captivated from the moment you arrive. The modern and breathtaking front entry way sets the stage for the sophisticated design and quality craftsmanship found throughout. Once inside, the open-concept main level dazzles with soaring ceilings, an abundance of natural light, and elegant design details.
At the heart of the home, the kitchen is a true masterpiece—very elegant and exceptionally well equipped. Featuring sleek granite countertops, beautiful cabinetry, a large central peninsula, and top-tier stainless steel appliances, it is a culinary dream space designed for both daily life and grand entertaining. This chef-inspired area flows seamlessly into a spacious living area, making it the ultimate gathering spot.
The main level boasts a tranquil primary suite, a private oasis complete with a luxurious en-suite bath featuring a tile shower, double vanity, and a generous walk-in closet. A convenient half bath is also located on this floor for guests. Upstairs, three spacious bedrooms and a full bath offer versatile space for family, guests, or a dedicated home office.
The lifestyle here is second to none! The elegant Northside neighborhood will soon feature exceptional amenities for all residents, including a sparkling swimming pool, a fun playground, a premier pickleball court, and a beautiful clubhouse.
This quality-built home is built to last and is backed by a 10- YEAR BUILDER's WARRANTY!
Discover modern, affordable luxury in a location you'll love. Don't miss your chance to be a part of this vibrant new community—schedule your private tour today!
Contact an agent
Home facts
- Year built:2025
- Listing ID #:1523506
- Added:112 day(s) ago
- Updated:February 26, 2026 at 05:22 PM
Rooms and interior
- Bedrooms:4
- Total bathrooms:3
- Full bathrooms:2
- Half bathrooms:1
- Flooring:Carpet, Luxury Vinyl
- Bathrooms Description:Double Vanity, Separate Shower
- Bedroom Description:Primary Downstairs
- Living area:2,089 sq. ft.
Heating and cooling
- Cooling:Ceiling Fan(s), Central Air
- Heating:Central, Heating
Structure and exterior
- Roof:Shingle
- Year built:2025
- Building area:2,089 sq. ft.
- Lot area:0.14 Acres
- Architectural Style:Contemporary
- Construction Materials:Brick Veneer, HardiPlank Type
- Exterior Features:Rain Gutters
- Foundation Description:Slab
- Levels:Two
Utilities
- Water:Public, Water Connected
- Sewer:Public Sewer, Sewer Connected
Finances and disclosures
- Price:$445,000
- Price per sq. ft.:$213.02
- Tax amount:$1,800
Features and amenities
- Amenities:Ceiling Fan(s), Granite Counters, Open Floorplan, Pantry, Walk-In Closet(s)
- Pool features:Association, Community, Outdoor Pool
New listings near 5126 Ella Lane
- New
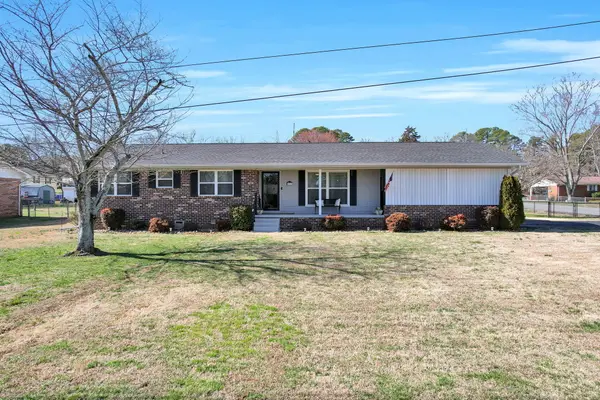 $349,900Active3 beds 2 baths1,558 sq. ft.
$349,900Active3 beds 2 baths1,558 sq. ft.2019 Eugenia Avenue Nw, Cleveland, TN 37311
MLS# 20260958Listed by: AWARD REALTY II - New
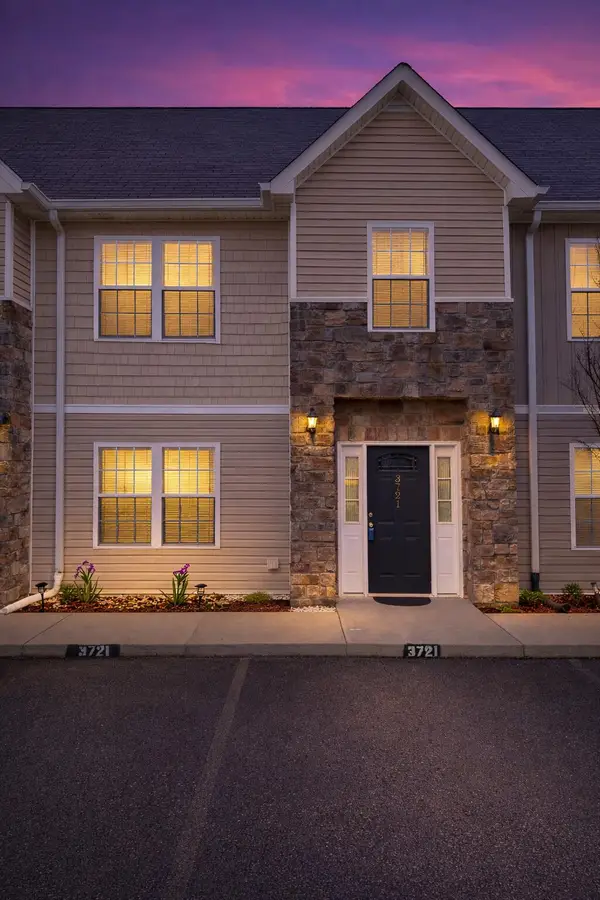 $230,000Active2 beds 3 baths1,164 sq. ft.
$230,000Active2 beds 3 baths1,164 sq. ft.3721 Keri Lane Ne, Cleveland, TN 37312
MLS# 20260960Listed by: RICHARDSON GROUP - New
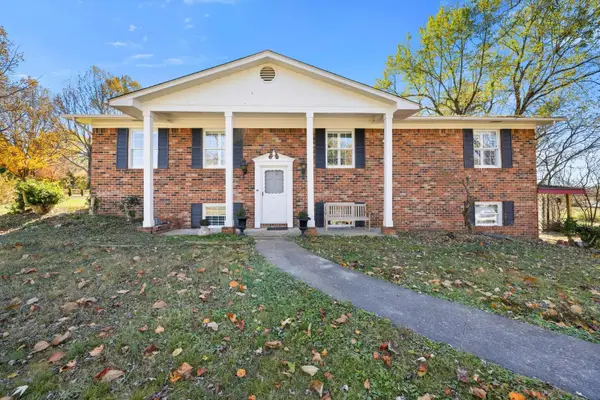 $399,900Active4 beds 3 baths4,600 sq. ft.
$399,900Active4 beds 3 baths4,600 sq. ft.150 Royal Oaks Drive Ne, Cleveland, TN 37323
MLS# 20260948Listed by: EXP REALTY, LLC - New
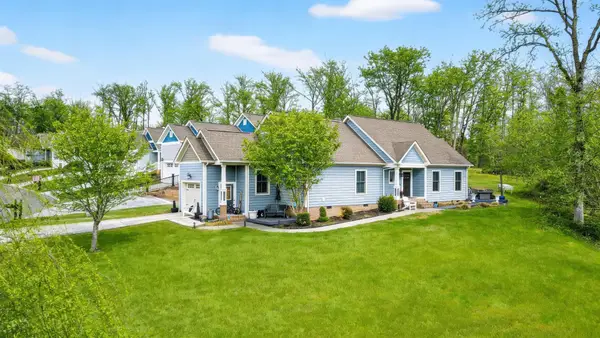 $349,900Active3 beds 2 baths1,502 sq. ft.
$349,900Active3 beds 2 baths1,502 sq. ft.3100 Cottage Grove Circle Nw, Cleveland, TN 37312
MLS# 3135611Listed by: OCOEE REALTY & PROPERTY MANAGEMENT - Open Sun, 2 to 4pmNew
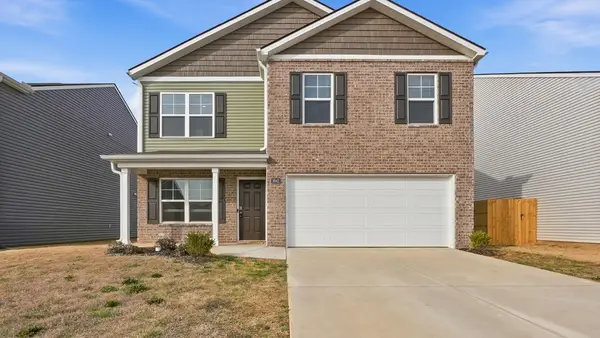 $345,900Active4 beds 3 baths2,092 sq. ft.
$345,900Active4 beds 3 baths2,092 sq. ft.3942 NE Billie Lane Ne, Cleveland, TN 37323
MLS# 1528826Listed by: EXP REALTY, LLC - Open Sat, 1 to 3pmNew
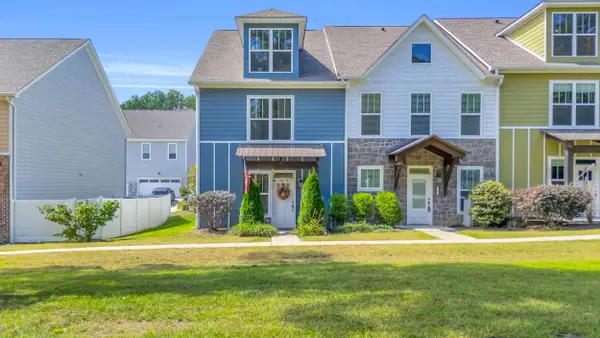 $265,000Active3 beds 3 baths1,520 sq. ft.
$265,000Active3 beds 3 baths1,520 sq. ft.1808 Young Road Se, Cleveland, TN 37323
MLS# 1529063Listed by: KELLER WILLIAMS REALTY - New
 $210,000Active2 beds 2 baths1,150 sq. ft.
$210,000Active2 beds 2 baths1,150 sq. ft.802 Cedar Drive Se, Cleveland, TN 37323
MLS# 20260947Listed by: KW CLEVELAND - Open Sun, 2 to 4pmNew
 $225,000Active3 beds 1 baths1,066 sq. ft.
$225,000Active3 beds 1 baths1,066 sq. ft.2151 SE Gregory Drive Se, Cleveland, TN 37323
MLS# 1529244Listed by: K W CLEVELAND - Open Sun, 2 to 4pmNew
 $349,900Active3 beds 3 baths1,850 sq. ft.
$349,900Active3 beds 3 baths1,850 sq. ft.1407 Haven Ridge Drive Ne, Cleveland, TN 37312
MLS# 1529246Listed by: K W CLEVELAND - New
 $275,000Active3 beds 2 baths1,150 sq. ft.
$275,000Active3 beds 2 baths1,150 sq. ft.4986 Spring Place Road Se, Cleveland, TN 37323
MLS# 20260938Listed by: WEICHERT REALTORS-THE SPACE PLACE

