5126 Judd Way Nw, Cleveland, TN 37312
Local realty services provided by:Better Homes and Gardens Real Estate Signature Brokers
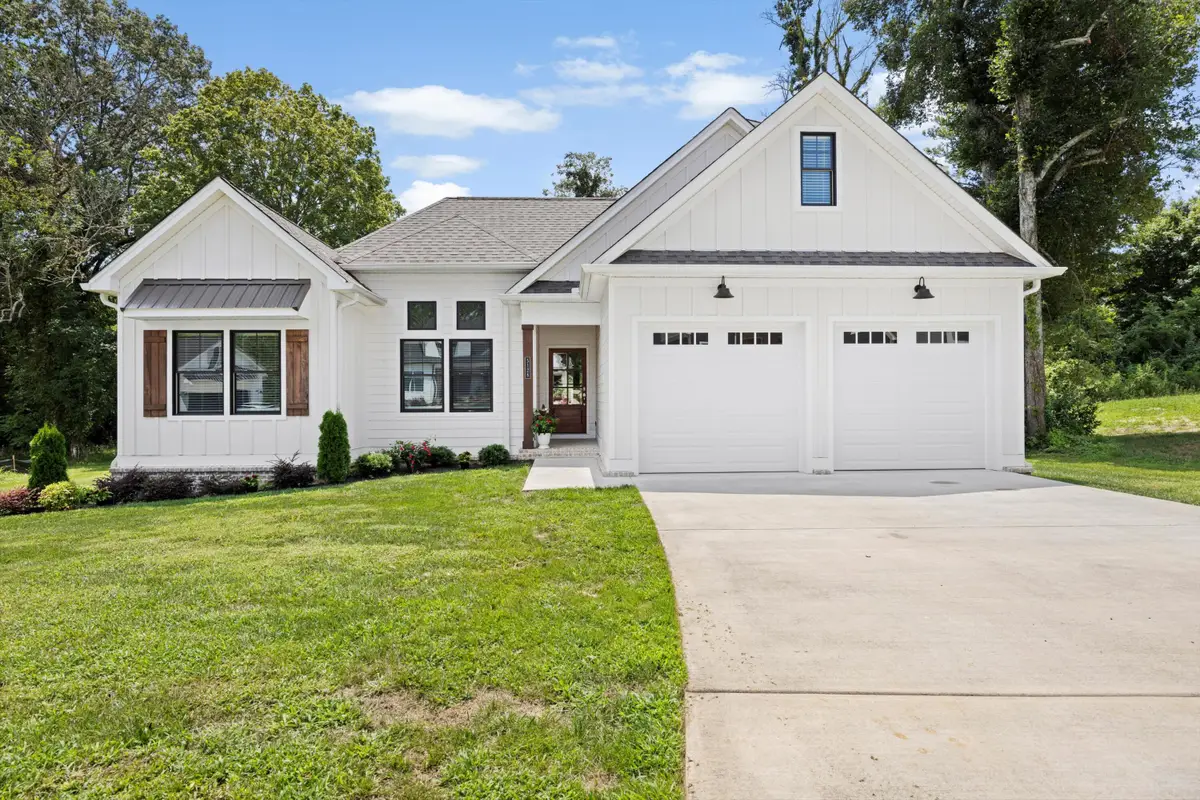
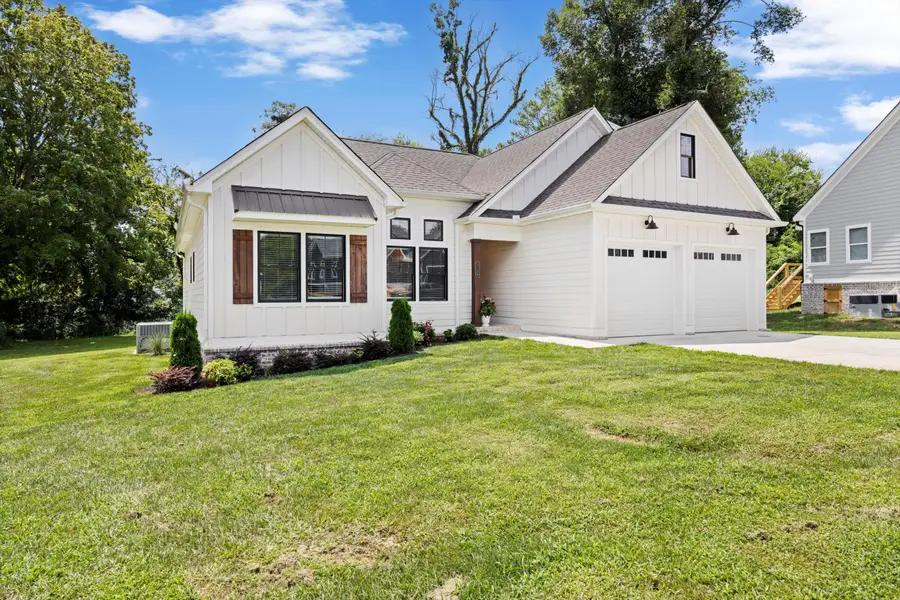
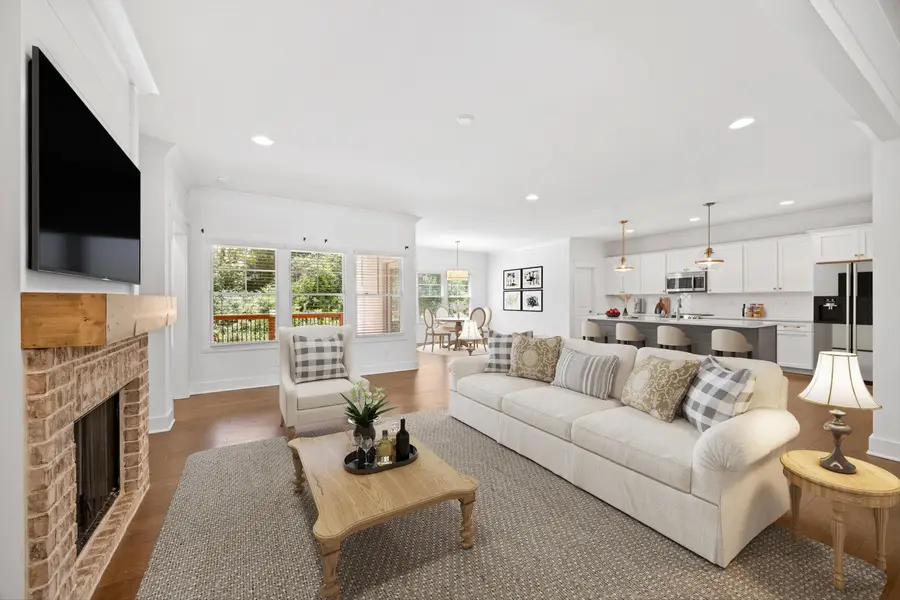
5126 Judd Way Nw,Cleveland, TN 37312
$565,000
- 3 Beds
- 3 Baths
- 2,479 sq. ft.
- Single family
- Active
Listed by:
- dawnelle bullerbetter homes and gardens real estate signature brokers
MLS#:1518337
Source:TN_CAR
Price summary
- Price:$565,000
- Price per sq. ft.:$227.91
- Monthly HOA dues:$33.33
About this home
Move In Ready Beauty in Harvest Grove Cul-de-Sac Location.
Welcome to this stunning 3 bedroom, 3 bathroom home in the highly desirable Harvest Grove community. Perfectly positioned on a premium lot at the end of a peaceful cul-de-sac, this home offers 2,479 square feet of thoughtfully designed living space with high-end finishes throughout.
As you enter, you're greeted by a rich walnut-stained front door and a bright, open-concept layout featuring Engineered hardwood flooring throughout. The spacious living area flows seamlessly into the chef kitchen, complete with Quartz countertops, Modern Farmhouse gold pendant lights, stainless steel appliances, and bronze aluminum-clad windows that brighten the space in natural light.
Just off the kitchen is a separate dining area, perfect for hosting family and friends. The main-level primary suite feels like a retreat, offering a spa-like bathroom with a soaking tub, a stunning walk-in shower, and a huge walk-in closet. Two additional bedrooms and a full bathroom complete the main floor. Upstairs, you will find a generous bonus room with a full bath, ideal for a guest suite, media room, or home office. Step outside to your private backyard oasis featuring a stained deck, perfect for grilling and relaxing during warm summer evenings.
Location, location, location enjoy quick access to shopping, dining, and conveniences, including Publix, Target, Walmart, restaurants, and more all just minutes away!
Contact an agent
Home facts
- Year built:2023
- Listing Id #:1518337
- Added:6 day(s) ago
- Updated:August 08, 2025 at 05:52 PM
Rooms and interior
- Bedrooms:3
- Total bathrooms:3
- Full bathrooms:3
- Living area:2,479 sq. ft.
Heating and cooling
- Cooling:Central Air, Electric
- Heating:Central, Electric, Heating
Structure and exterior
- Roof:Asphalt, Shingle
- Year built:2023
- Building area:2,479 sq. ft.
- Lot area:0.45 Acres
Utilities
- Water:Public, Water Connected
- Sewer:Public Sewer, Sewer Connected
Finances and disclosures
- Price:$565,000
- Price per sq. ft.:$227.91
- Tax amount:$2,856
New listings near 5126 Judd Way Nw
- New
 $350,000Active-- beds 6 baths1,862 sq. ft.
$350,000Active-- beds 6 baths1,862 sq. ft.2750 J Mack Circle Circle Sw, Cleveland, TN 37311
MLS# 20253804Listed by: BENDER REALTY  $80,000Pending3 beds 2 baths1,016 sq. ft.
$80,000Pending3 beds 2 baths1,016 sq. ft.2006 Sun Hill Road Sw, Cleveland, TN 37311
MLS# 20253803Listed by: RICHARDSON GROUP KW CLEVELAND- New
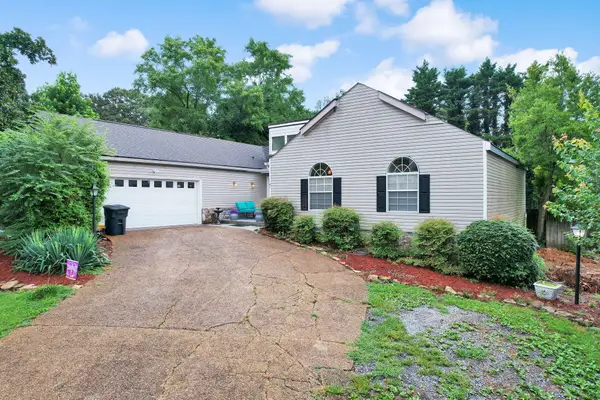 $350,000Active3 beds 3 baths1,885 sq. ft.
$350,000Active3 beds 3 baths1,885 sq. ft.1836 Foxfire Road Ne, Cleveland, TN 37323
MLS# 20253797Listed by: EXP REALTY - CLEVELAND - New
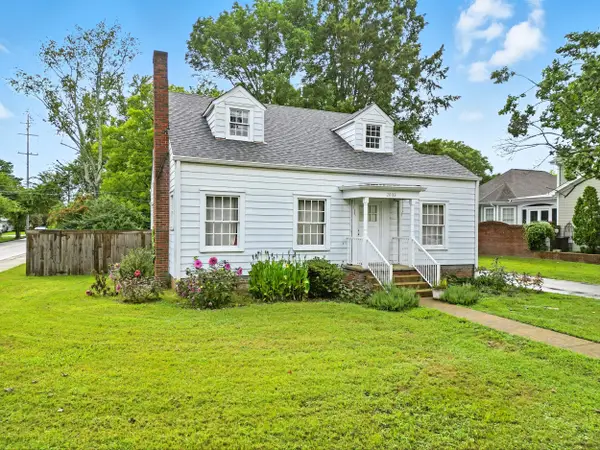 $375,000Active4 beds 2 baths2,130 sq. ft.
$375,000Active4 beds 2 baths2,130 sq. ft.2033 Jordan Avenue Nw, Cleveland, TN 37311
MLS# 20253798Listed by: KW CLEVELAND - New
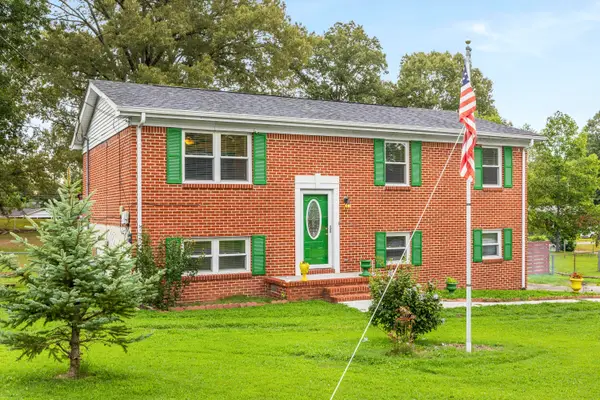 $290,000Active3 beds 2 baths1,575 sq. ft.
$290,000Active3 beds 2 baths1,575 sq. ft.1645 Dale Lane Se, Cleveland, TN 37323
MLS# 20253799Listed by: RICHARDSON GROUP KW CLEVELAND - Coming Soon
 $350,000Coming Soon3 beds 3 baths
$350,000Coming Soon3 beds 3 baths1836 Foxfire Rd, Cleveland, TN 37323
MLS# 1312053Listed by: EXP REALTY, LLC - New
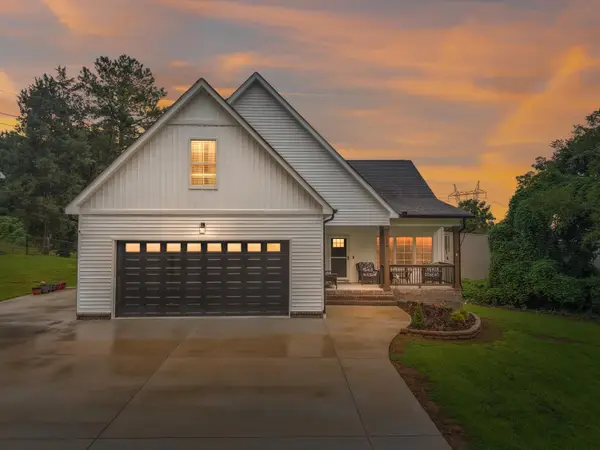 $560,000Active3 beds 4 baths2,779 sq. ft.
$560,000Active3 beds 4 baths2,779 sq. ft.120 Stonewood Drive Nw, Cleveland, TN 37311
MLS# 1518412Listed by: KELLER WILLIAMS REALTY - Open Sun, 2 to 4pmNew
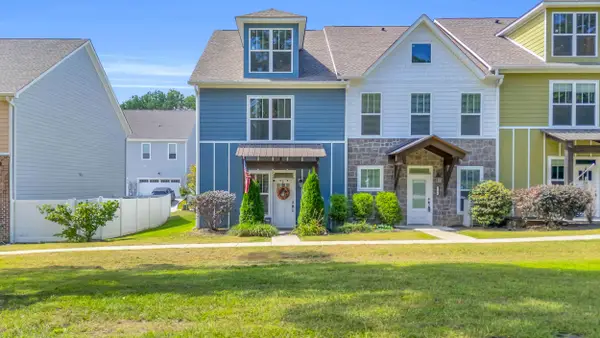 $275,000Active3 beds 3 baths1,480 sq. ft.
$275,000Active3 beds 3 baths1,480 sq. ft.1808 Young Road Se, Cleveland, TN 37323
MLS# 1518490Listed by: KELLER WILLIAMS REALTY - New
 $249,000Active3 beds 2 baths1,575 sq. ft.
$249,000Active3 beds 2 baths1,575 sq. ft.3882 Michelle Place Ne, Cleveland, TN 37323
MLS# 1518638Listed by: RE/MAX EXPERIENCE - New
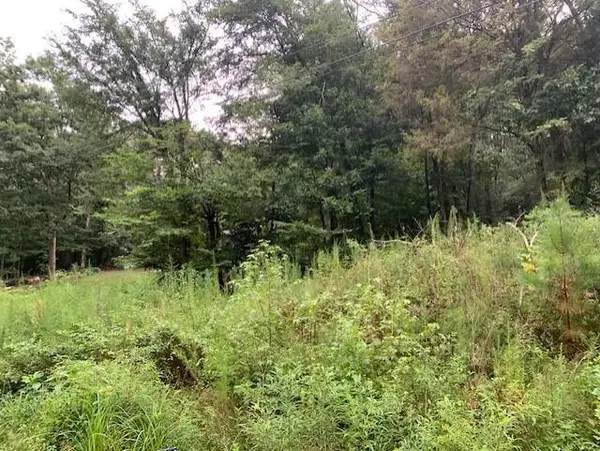 $35,000Active1.83 Acres
$35,000Active1.83 AcresLot Pt-2 NW Frontage Road, Cleveland, TN 37312
MLS# 20253795Listed by: REALTY ONE GROUP EXPERTS - CLEVELAND

