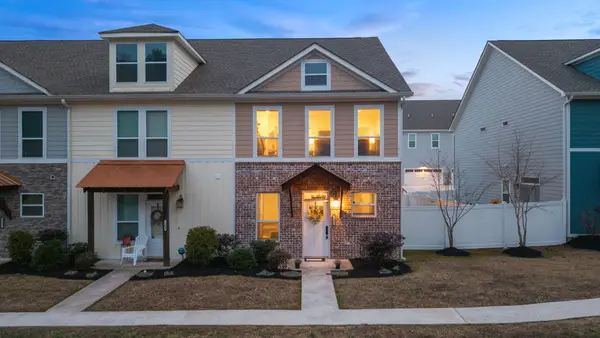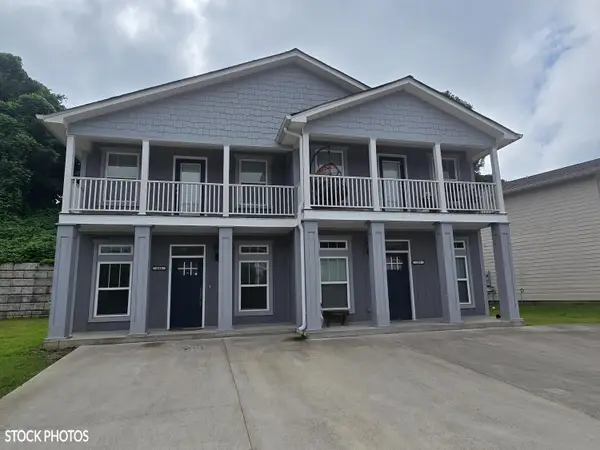514 Wilkinson Road Ne, Cleveland, TN 37323
Local realty services provided by:Better Homes and Gardens Real Estate Signature Brokers
514 Wilkinson Road Ne,Cleveland, TN 37323
$589,900
- 3 Beds
- 3 Baths
- 2,550 sq. ft.
- Single family
- Active
Listed by: rosa shchukin
Office: premier property group inc.
MLS#:1528164
Source:TN_CAR
Price summary
- Price:$589,900
- Price per sq. ft.:$231.33
About this home
Stunning custom-built 3-bedroom, 3-bath ranch with an additional bonus room offering outstanding design, quality, and space. Situated on 0.88 acres with no HOA. The open-concept layout provides a seamless flow between the living, dining, and kitchen areas—ideal for everyday living and entertaining. The living room features neutral flooring, a fireplace, and wood beams that add warmth and character. The modern kitchen includes a large walk-in pantry, spacious island, and all appliances included, making it truly move-in ready. The private primary suite offers an impressive ensuite with a standalone tub, zero-entry shower, and a large walk-in closet with built-in shelving. Additional highlights include a spacious laundry room with sink, washer and dryer provided, and a two-car garage for parking and storage. The exterior features a beautifully landscaped yard perfect for outdoor enjoyment. Blinds are installed throughout the home, and a one-year builder's warranty is included for peace of mind. Quality upgrades include high-efficiency Andersen windows and Delta plumbing fixtures throughout—showcasing the thoughtful craftsmanship in every detail. Conveniently located between Chattanooga and Cleveland, offering easy access to both cities. Exceptional design, premium finishes, and true move-in readiness—schedule your showing today! Owner/Agent
Contact an agent
Home facts
- Year built:2025
- Listing ID #:1528164
- Added:98 day(s) ago
- Updated:February 11, 2026 at 04:54 PM
Rooms and interior
- Bedrooms:3
- Total bathrooms:3
- Full bathrooms:3
- Living area:2,550 sq. ft.
Heating and cooling
- Cooling:Central Air, Electric
- Heating:Central, Electric, Heating
Structure and exterior
- Roof:Asphalt, Shingle
- Year built:2025
- Building area:2,550 sq. ft.
- Lot area:0.88 Acres
Utilities
- Water:Public, Water Connected
- Sewer:Septic Tank
Finances and disclosures
- Price:$589,900
- Price per sq. ft.:$231.33
- Tax amount:$268
New listings near 514 Wilkinson Road Ne
- New
 $397,000Active5 beds 4 baths2,556 sq. ft.
$397,000Active5 beds 4 baths2,556 sq. ft.3302 Meadow Creek Way Ne, Cleveland, TN 37323
MLS# 1528351Listed by: REALTY ONE GROUP EXPERTS - New
 $199,900Active3 beds 1 baths924 sq. ft.
$199,900Active3 beds 1 baths924 sq. ft.1905 Newman Street Se, Cleveland, TN 37323
MLS# 20260692Listed by: RE/MAX EXPERIENCE - New
 $259,900Active3 beds 2 baths1,720 sq. ft.
$259,900Active3 beds 2 baths1,720 sq. ft.3560 Adkisson Drive Nw, Cleveland, TN 37312
MLS# 1528333Listed by: K W CLEVELAND - New
 $279,900Active3 beds 3 baths1,520 sq. ft.
$279,900Active3 beds 3 baths1,520 sq. ft.1902 Young Road Se, Cleveland, TN 37323
MLS# 3128112Listed by: KELLER WILLIAMS CLEVELAND - New
 $479,900Active-- beds 4 baths2,450 sq. ft.
$479,900Active-- beds 4 baths2,450 sq. ft.122 & 124 Courtland Crest Drive Sw, Cleveland, TN 37311
MLS# 20260681Listed by: KELLER WILLIAMS REALTY - CHATTANOOGA - LEE HWY - New
 $245,000Active3 beds 2 baths1,176 sq. ft.
$245,000Active3 beds 2 baths1,176 sq. ft.708 Westover Drive Sw, Cleveland, TN 37311
MLS# 1528313Listed by: ZACH TAYLOR - CHATTANOOGA - New
 $279,900Active3 beds 3 baths1,520 sq. ft.
$279,900Active3 beds 3 baths1,520 sq. ft.1902 Young Road Se, Cleveland, TN 37323
MLS# 1528316Listed by: K W CLEVELAND - New
 $189,000Active3.16 Acres
$189,000Active3.16 AcresLot 12 Old Chattanooga Pike Sw, Cleveland, TN 37311
MLS# 1528307Listed by: K W CLEVELAND - New
 $515,000Active3 beds 3 baths2,529 sq. ft.
$515,000Active3 beds 3 baths2,529 sq. ft.298 Cottonwood Bend Nw, Cleveland, TN 37312
MLS# 20260676Listed by: KELLER WILLIAMS REALTY - CHATTANOOGA - WASHINGTON ST - New
 $599,000Active3 beds 2 baths2,211 sq. ft.
$599,000Active3 beds 2 baths2,211 sq. ft.755 Golf View Drive Nw, Cleveland, TN 37312
MLS# 3127975Listed by: REAL BROKER

