5211 NW Baylor Street, Cleveland, TN 37312
Local realty services provided by:Better Homes and Gardens Real Estate Signature Brokers
5211 NW Baylor Street,Cleveland, TN 37312
$549,900
- 4 Beds
- 3 Baths
- 2,743 sq. ft.
- Single family
- Active
Upcoming open houses
- Sun, Mar 0101:00 pm - 03:00 pm
Listed by: kristina mauser
Office: keller williams realty - chattanooga - lee hwy
MLS#:20254777
Source:TN_RCAR
Price summary
- Price:$549,900
- Price per sq. ft.:$200.47
- Monthly HOA dues:$75
About this home
This New Construction home sits inside the City of Cleveland's Brand New Premier Subdivision of Northside.
A thoughtful design that integrates the sidewalks, landscaping, pond and walking trail.
This new community is thriving full of amenity rich options with lifestyle focused living experiences custom designed to encourage connection and enjoyment.
The heart of social activities is lounging around the swimming pool, an engaging playground, top-notch basketball and pickleball courts, workout area, with additional amenities planned.
Offering large versatile gathering areas and kitchen. Plus expansion space for convenient storage units.
Northside is creating a strong sense of belonging, making it an ideal place to enjoy life.
No Place Like It!
This thoughtfully planned home is built by a Local Custom Builder with decades of experience offering an extensive stone and brick exterior that is the perfect blend of urban sophistication designed to live with you.
Inside you will find many upgrades for one price throughout: Versatile entryway bench that provides seating, storage, as the designated landing zone, quartz countertops, custom stained wood tongue and groove ceilings, generous custom molding and trim, popular board n batten and shiplap wood accents, extensive recessed lighting, modern color choices, fixtures, ceramic tile, remote lights and hardwood flooring.
*Zero carpeting on the main level*
Convenience is the theme of this home including the main level laundry room with upper storage cabinets and half bath for guests. The open kitchen gives an island, breakfast space, tile backsplash, under cabinet lighting, stainless steel built-in appliances and cabinet storage creating a highly efficient workflow that is easy for entertaining. A separate dining room and designated pantry is right off the kitchen.
High vaulted ceiling in the living room with shiplap fireplace and custom stained wood mantle to decorate. The doorwall to the outdoor living space with a covered deck overlooks direct access to the treed community spaces.
The large main level primary suite is tucked to the back of the home with a private en-suite bathroom hosting dual vanities, large soaking tub, separate custom tile shower, bench seat, dual shower head system including handheld, trackless glass door and walk-in closet.
Allowing privacy for both guests and homeowners, upstairs you will find two additional large bedrooms with walk-in closets. Centrally located is a second bathroom with dual vanities, large closet, tiled tub and shower combo with space for additional furniture piece. Plus a finished bonus room or use as the 4th bedroom, that could be ideal for a second family room, media space or another relaxing space for extended stay guests.
A finished storage space for additional items.
Enjoy a quiet evening or host friends as this home is built with exceptional craftsmanship and absolute versatility.
This home is conveniently located less than 4-miles to Lee University, I-75 for easy commutes, Publix grocery, shopping, restaurants. Plus less than 5-miles to historic downtown MainStreet Cleveland for year round events, restaurants, shopping and working.
Call Now to know when you can move right in!
Contact an agent
Home facts
- Year built:2025
- Listing ID #:20254777
- Added:140 day(s) ago
- Updated:February 10, 2026 at 04:13 AM
Rooms and interior
- Bedrooms:4
- Total bathrooms:3
- Full bathrooms:2
- Half bathrooms:1
- Rooms Total:12
- Flooring:Carpet, Engineered Hardwood, Tile
- Bathrooms Description:Bathroom Mirror(s), Soaking Tub, Walk-In Shower
- Kitchen Description:Dishwasher, Disposal, Eat-in Kitchen, Electric Range, Kitchen Island, Microwave
- Bedroom Description:Split Bedrooms
- Basement Description:Crawl Space
- Living area:2,743 sq. ft.
Heating and cooling
- Cooling:Ceiling Fan(s), Central Air, Multi Units
- Heating:Central, Electric, Multi Units
Structure and exterior
- Roof:Shingle
- Year built:2025
- Building area:2,743 sq. ft.
- Lot area:0.17 Acres
- Lot Features:Cleared, Level
- Architectural Style:Contemporary
- Construction Materials:Brick Veneer, Cement Siding, Stone
- Exterior Features:Covered, Deck, Front Porch, Rain Gutters, Rear Porch
- Foundation Description:Block
- Levels:2 Story
Schools
- High school:Cleveland
- Middle school:Cleveland
- Elementary school:Ross-Yates
Utilities
- Water:Public, Water Connected
- Sewer:Public Sewer, Sewer Connected
Finances and disclosures
- Price:$549,900
- Price per sq. ft.:$200.47
Features and amenities
- Appliances:Dishwasher, Disposal, Electric Range, Electric Water Heater, Microwave
- Amenities:Bathroom Mirror(s), Breakfast Bar, Ceiling Fan(s), Crown Molding, Double Vanity, Eat-in Kitchen, Electric Water Heater, High Speed Internet, Insulated Windows, Kitchen Island, Primary Downstairs, Screens, Storage, Tray Ceiling(s), Vinyl Frames, Walk-In Closet(s)
- Pool features:Association, Community, In Ground
New listings near 5211 NW Baylor Street
- New
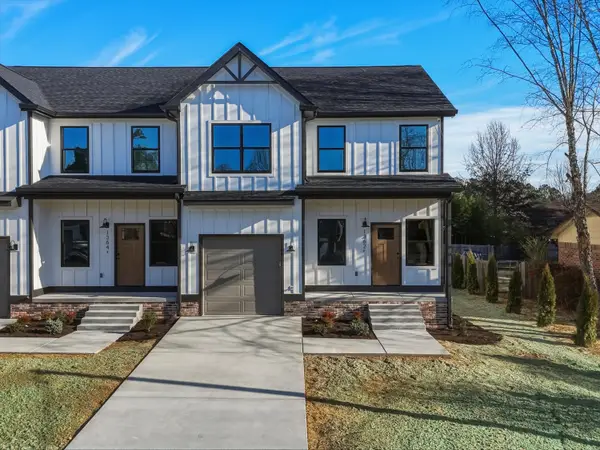 $349,800Active3 beds 3 baths1,795 sq. ft.
$349,800Active3 beds 3 baths1,795 sq. ft.1362 Catherine Circle Nw, Cleveland, TN 37312
MLS# 1529277Listed by: KELLER WILLIAMS REALTY - New
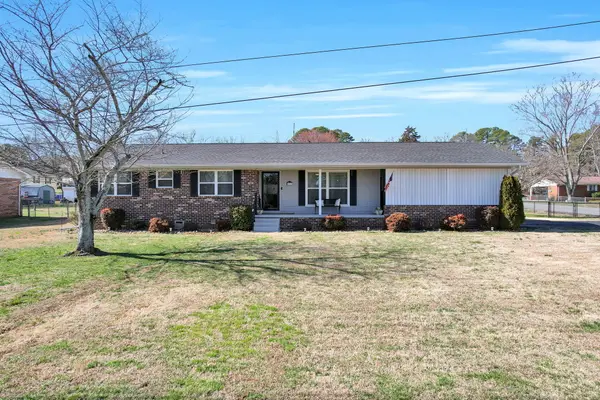 $349,900Active3 beds 2 baths1,558 sq. ft.
$349,900Active3 beds 2 baths1,558 sq. ft.2019 Eugenia Avenue Nw, Cleveland, TN 37311
MLS# 20260958Listed by: AWARD REALTY II - New
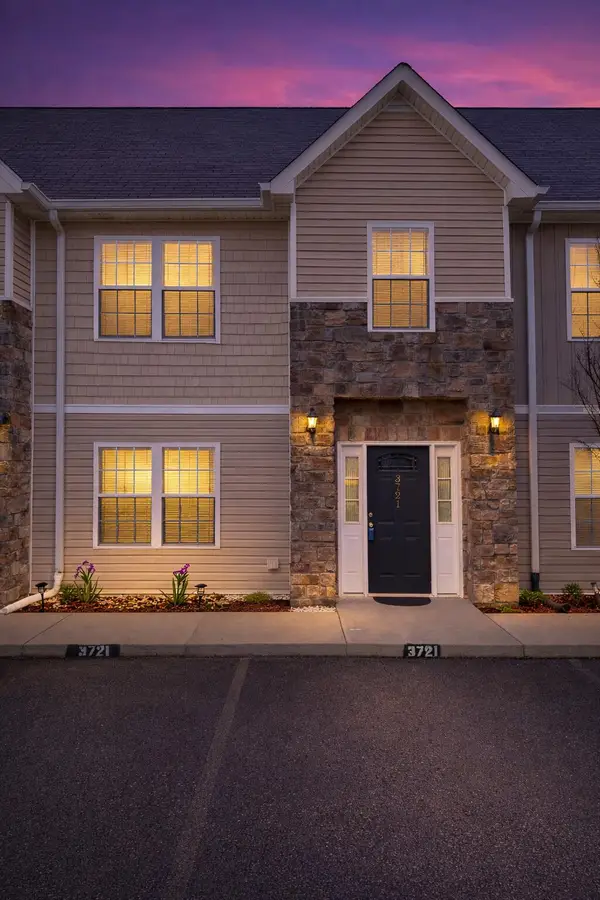 $230,000Active2 beds 3 baths1,164 sq. ft.
$230,000Active2 beds 3 baths1,164 sq. ft.3721 Keri Lane Ne, Cleveland, TN 37312
MLS# 20260960Listed by: RICHARDSON GROUP - New
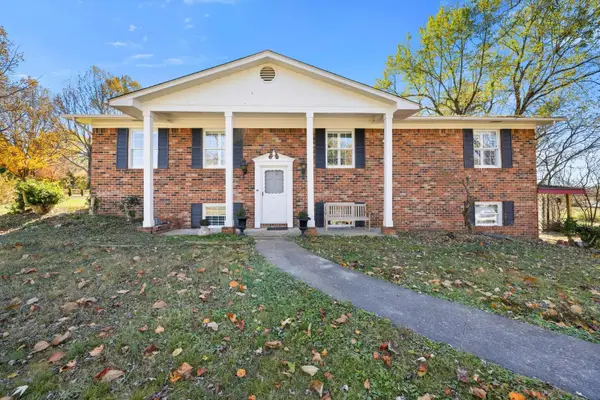 $399,900Active4 beds 3 baths4,600 sq. ft.
$399,900Active4 beds 3 baths4,600 sq. ft.150 Royal Oaks Drive Ne, Cleveland, TN 37323
MLS# 20260948Listed by: EXP REALTY, LLC - New
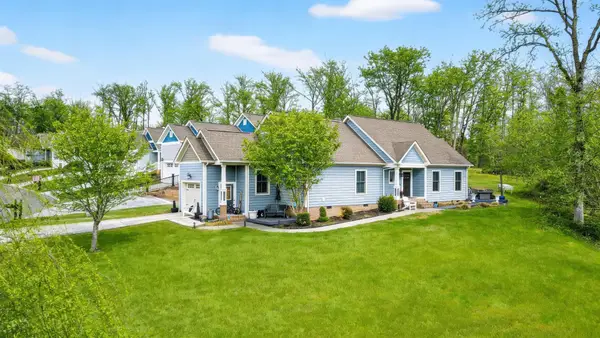 $349,900Active3 beds 2 baths1,502 sq. ft.
$349,900Active3 beds 2 baths1,502 sq. ft.3100 Cottage Grove Circle Nw, Cleveland, TN 37312
MLS# 3135611Listed by: OCOEE REALTY & PROPERTY MANAGEMENT - Open Sun, 2 to 4pmNew
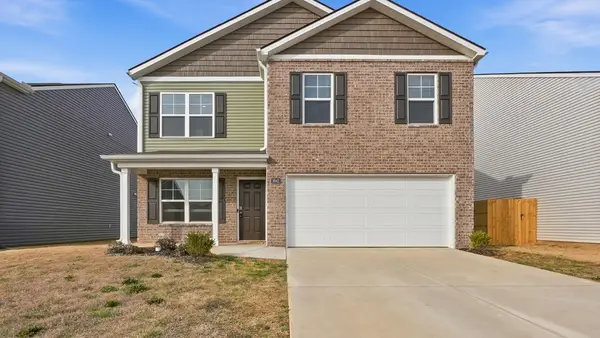 $345,900Active4 beds 3 baths2,092 sq. ft.
$345,900Active4 beds 3 baths2,092 sq. ft.3942 NE Billie Lane Ne, Cleveland, TN 37323
MLS# 1528826Listed by: EXP REALTY, LLC - Open Sat, 1 to 3pmNew
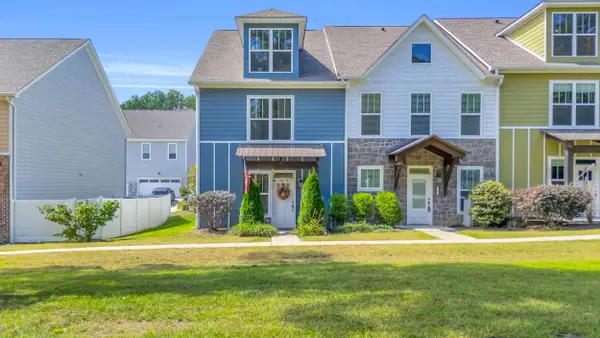 $265,000Active3 beds 3 baths1,520 sq. ft.
$265,000Active3 beds 3 baths1,520 sq. ft.1808 Young Road Se, Cleveland, TN 37323
MLS# 1529063Listed by: KELLER WILLIAMS REALTY - New
 $210,000Active2 beds 2 baths1,150 sq. ft.
$210,000Active2 beds 2 baths1,150 sq. ft.802 Cedar Drive Se, Cleveland, TN 37323
MLS# 20260947Listed by: KW CLEVELAND - Open Sun, 2 to 4pmNew
 $225,000Active3 beds 1 baths1,066 sq. ft.
$225,000Active3 beds 1 baths1,066 sq. ft.2151 SE Gregory Drive Se, Cleveland, TN 37323
MLS# 1529244Listed by: K W CLEVELAND - Open Sun, 2 to 4pmNew
 $349,900Active3 beds 3 baths1,850 sq. ft.
$349,900Active3 beds 3 baths1,850 sq. ft.1407 Haven Ridge Drive Ne, Cleveland, TN 37312
MLS# 1529246Listed by: K W CLEVELAND

