528 Harris Creek Road Sw, Cleveland, TN 37311
Local realty services provided by:Better Homes and Gardens Real Estate Signature Brokers


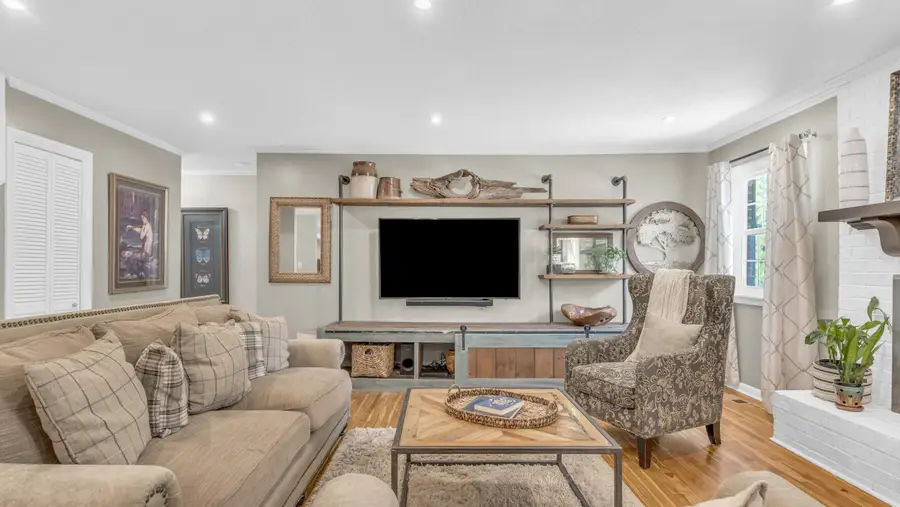
528 Harris Creek Road Sw,Cleveland, TN 37311
$689,900
- 5 Beds
- 4 Baths
- 4,453 sq. ft.
- Single family
- Pending
Listed by:melody smith
Office:kw cleveland
MLS#:20253313
Source:TN_RCAR
Price summary
- Price:$689,900
- Price per sq. ft.:$154.93
About this home
Classic Dutch Colonial Home on 4.8 Acres | 5 Beds | 4 Baths | Privacy & Space! Welcome home to this beautiful Dutch Colonial-style residence offering 5 bedrooms, 4 full bathrooms, and a full, partially finished walk-out basement—all nestled on 4.8 peaceful acres, partially wooded for privacy. While horses are permitted, open pasture space is limited due to the wooded terrain. Inside, you'll find an inviting open floor plan with hardwood and tile floors throughout, detailed crown molding, and a cozy wood-burning fireplace in the living room. The spacious kitchen features granite countertops, a work island, stainless steel appliances, and a double convection oven—perfect for cooking and entertaining. The layout includes a light-filled living room, dining area, and gathering space ideal for family or guests. The main-level primary suite features a walk-in closet, tiled walk-in shower, and double vanities. Two additional bedrooms and a full bath are also located on the main level. Upstairs offers two large bedrooms with walk-in closets and a Jack & Jill bathroom. The walk-out basement adds a den/family room with a flue for a wood-burning stove, two storage rooms, and a large recreation room for flexible use. A generous laundry room includes a full bath and leads directly to the backyard patio—complete with a bar area, fire pit, and decking surrounding the pool area. Additional features include a circular driveway with ample parking, a large two-car carport, and a private backyard retreat. This one-of-a-kind home blends comfort, space, and natural beauty—schedule your showing today!
Contact an agent
Home facts
- Year built:1972
- Listing Id #:20253313
- Added:26 day(s) ago
- Updated:August 12, 2025 at 03:43 PM
Rooms and interior
- Bedrooms:5
- Total bathrooms:4
- Full bathrooms:4
- Living area:4,453 sq. ft.
Heating and cooling
- Cooling:Ceiling Fan(s), Central Air
- Heating:Central, Electric
Structure and exterior
- Roof:Shingle
- Year built:1972
- Building area:4,453 sq. ft.
- Lot area:4.8 Acres
Schools
- High school:Walker Valley
- Middle school:Ocoee
- Elementary school:Prospect
Utilities
- Water:Public, Water Connected
- Sewer:Septic Tank
Finances and disclosures
- Price:$689,900
- Price per sq. ft.:$154.93
New listings near 528 Harris Creek Road Sw
- New
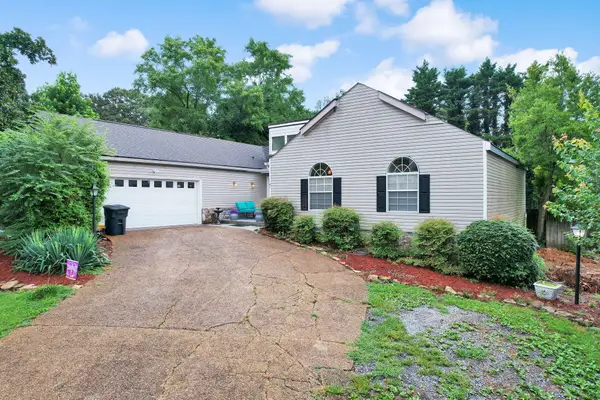 $350,000Active3 beds 3 baths1,885 sq. ft.
$350,000Active3 beds 3 baths1,885 sq. ft.1836 Foxfire Road Ne, Cleveland, TN 37323
MLS# 20253797Listed by: EXP REALTY - CLEVELAND - New
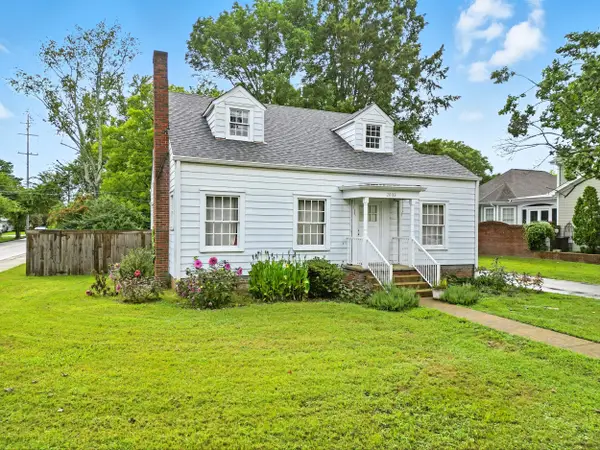 $375,000Active4 beds 2 baths2,130 sq. ft.
$375,000Active4 beds 2 baths2,130 sq. ft.2033 Jordan Avenue Nw, Cleveland, TN 37311
MLS# 20253798Listed by: KW CLEVELAND - New
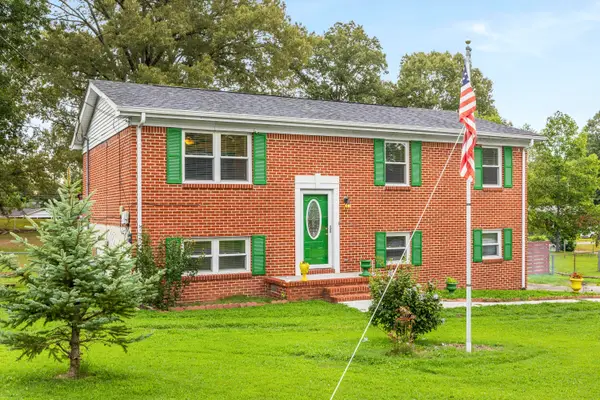 $290,000Active3 beds 2 baths1,575 sq. ft.
$290,000Active3 beds 2 baths1,575 sq. ft.1645 Dale Lane Se, Cleveland, TN 37323
MLS# 20253799Listed by: RICHARDSON GROUP KW CLEVELAND - Coming Soon
 $350,000Coming Soon3 beds 3 baths
$350,000Coming Soon3 beds 3 baths1836 Foxfire Rd, Cleveland, TN 37323
MLS# 1312053Listed by: EXP REALTY, LLC - New
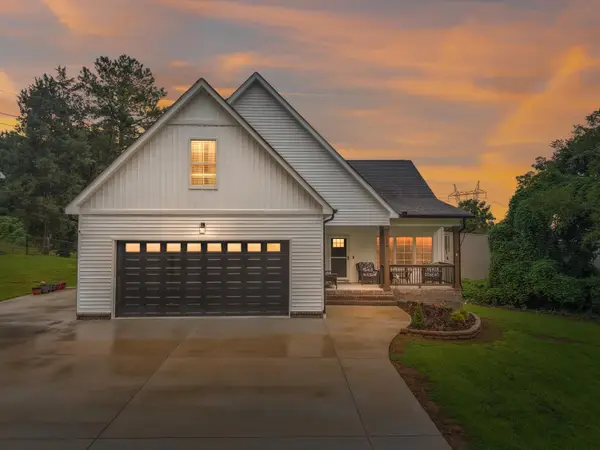 $560,000Active3 beds 4 baths2,779 sq. ft.
$560,000Active3 beds 4 baths2,779 sq. ft.120 Stonewood Drive Nw, Cleveland, TN 37311
MLS# 1518412Listed by: KELLER WILLIAMS REALTY - Open Sun, 2 to 4pmNew
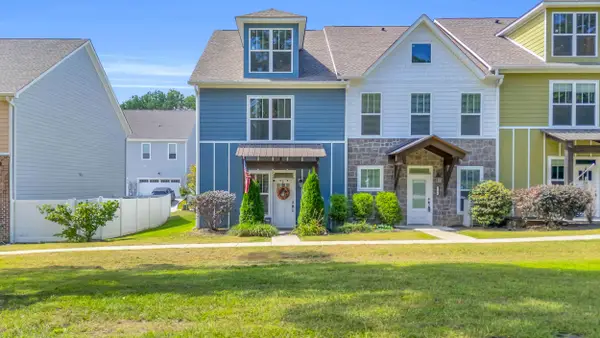 $275,000Active3 beds 3 baths1,480 sq. ft.
$275,000Active3 beds 3 baths1,480 sq. ft.1808 Young Road Se, Cleveland, TN 37323
MLS# 1518490Listed by: KELLER WILLIAMS REALTY - New
 $249,000Active3 beds 2 baths1,575 sq. ft.
$249,000Active3 beds 2 baths1,575 sq. ft.3882 Michelle Place Ne, Cleveland, TN 37323
MLS# 1518638Listed by: RE/MAX EXPERIENCE - New
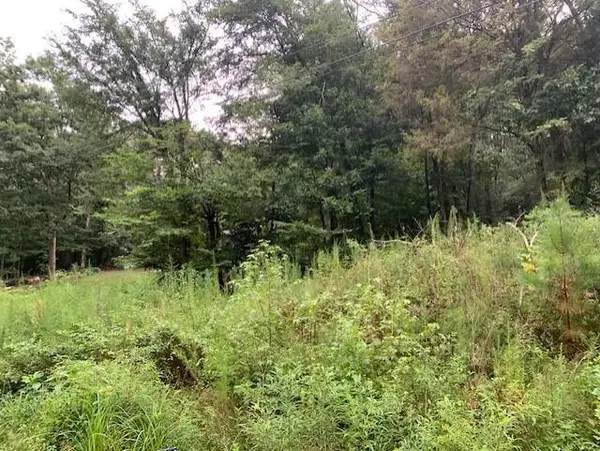 $35,000Active1.83 Acres
$35,000Active1.83 AcresLot Pt-2 NW Frontage Road, Cleveland, TN 37312
MLS# 20253795Listed by: REALTY ONE GROUP EXPERTS - CLEVELAND - New
 $390,000Active3 beds 3 baths1,776 sq. ft.
$390,000Active3 beds 3 baths1,776 sq. ft.3557 Brandon Lane, Cleveland, TN 37323
MLS# 20253794Listed by: REALTY ONE GROUP EXPERTS - CLEVELAND - New
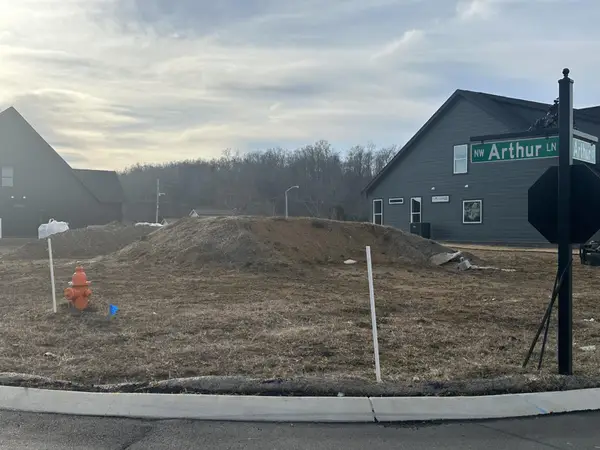 $85,000Active0.18 Acres
$85,000Active0.18 Acres30 Arthur Lane Nw, Cleveland, TN 37312
MLS# 2782360Listed by: KELLER WILLIAMS CLEVELAND

