540 Wilkinson Road Ne, Cleveland, TN 37323
Local realty services provided by:Better Homes and Gardens Real Estate Signature Brokers
540 Wilkinson Road Ne,Cleveland, TN 37323
$659,000
- 5 Beds
- 4 Baths
- 3,000 sq. ft.
- Single family
- Active
Listed by: yelena lyashevskiy
Office: premier property group inc.
MLS#:1524203
Source:TN_CAR
Price summary
- Price:$659,000
- Price per sq. ft.:$219.67
About this home
Brand new custom home on a 0.96-acre lot with 5 bedrooms, 3.5 bathrooms, and 2 PRIMARY SUITES!
HIGHLIGHTS:
* SHOWPIECE KITCHEN: 12-ft ceiling, massive quartz island, inset custom cabinetry in beige/walnut/java tones, professional 36'' range with custom hood & remote exhaust, marble tile backsplash with LED under-cabinet lighting, and a fully built-out walk-in pantry with quartz workspace and custom shelving. Glass-front walnut cabinets with interior LED lighting frame the breakfast area for a built-in hutch look.
* DINING ROOM WINE DISPLAY: Walnut-and-black, glass-front enclosure with brushed-gold pin racking and LED lighting—an architectural focal point.
* MODERN FIREPLACE & CUSTOM SHELVING: Striking architectural feature wall with a sleek, linear electric fireplace paired with full-height walnut paneling and LED-lit display shelving.
* TWO PRIMARY SUITES: One on each level. Main-level suite includes a one-of-a-kind LED-lit accent wall, custom walnut-tone vanities with quartz tops, arched mirrors, and black/gold fixtures. Spa-style bath with an oversized walk-in shower, two-tone vertical tile design, and a freestanding tub. Boutique-style closet with floor-to-ceiling custom cabinetry and built-in drawers.
* LUXURY FINISHES: 12-ft ceilings in kitchen & living room, 8-ft doors on main, wide-plank LVP flooring throughout (no carpet), elegant black & gold lighting, and custom trim details throughout.
* EXTERIOR: White painted brick with dark siding & trim; wide driveway with turnaround and a large covered back patio.
* FINANCIAL ADVANTAGE: Located just outside the city limits with county taxes only, savings thousands every year.
* PREFERRED LENDER CREDITS: up to 1% in closing costs. Inquire for details. Buyer may use any lender.
* LOCATION: Conveniently located just off Exit 27 / Paul Huff Parkway, this home combines luxury finishes, a smart layout, and modern styling in one of Cleveland's most desirable locations.
Agent/Owner
Contact an agent
Home facts
- Year built:2025
- Listing ID #:1524203
- Added:51 day(s) ago
- Updated:January 09, 2026 at 03:45 PM
Rooms and interior
- Bedrooms:5
- Total bathrooms:4
- Full bathrooms:3
- Half bathrooms:1
- Living area:3,000 sq. ft.
Heating and cooling
- Cooling:Ceiling Fan(s), Central Air, Electric
- Heating:Central, Electric, Heating
Structure and exterior
- Roof:Asphalt, Shingle
- Year built:2025
- Building area:3,000 sq. ft.
- Lot area:0.96 Acres
Utilities
- Water:Public, Water Connected
- Sewer:Septic Tank
Finances and disclosures
- Price:$659,000
- Price per sq. ft.:$219.67
- Tax amount:$278
New listings near 540 Wilkinson Road Ne
- New
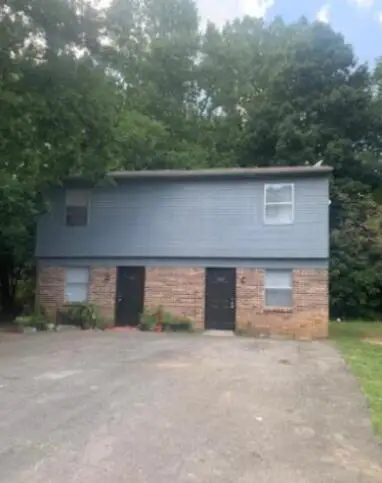 $259,000Active-- beds -- baths1,760 sq. ft.
$259,000Active-- beds -- baths1,760 sq. ft.4801/4803 Frontage Road, Cleveland, TN 37312
MLS# 1526292Listed by: EXIT PROVISION REALTY - New
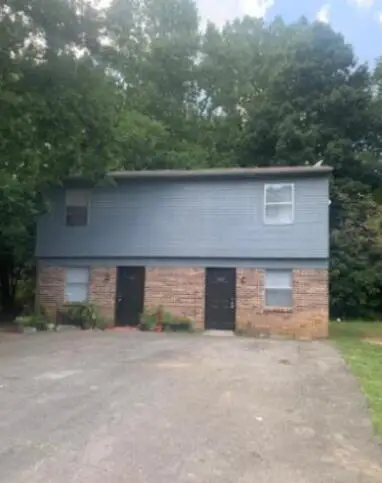 $259,000Active4 beds 4 baths1,760 sq. ft.
$259,000Active4 beds 4 baths1,760 sq. ft.4801/4803 Frontage Road Nw, Cleveland, TN 37312
MLS# 20260125Listed by: EXIT PROVISION REALTY 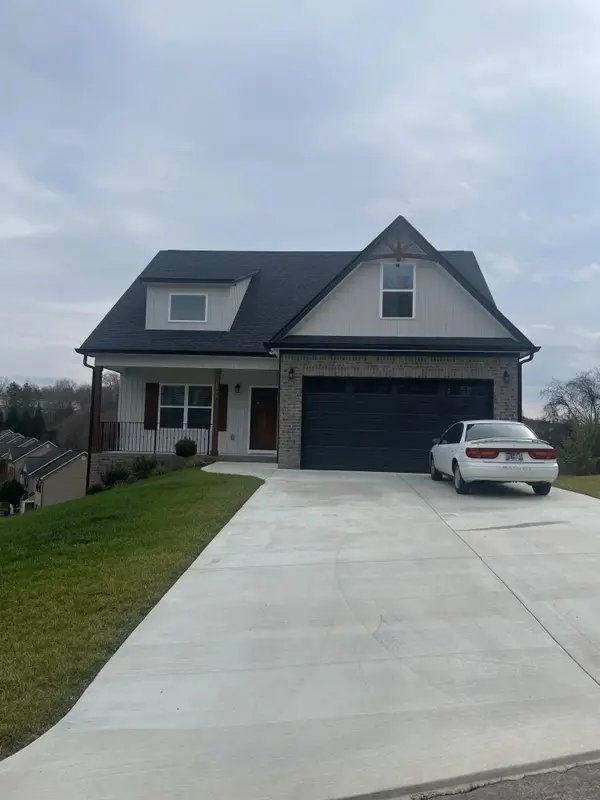 $364,900Pending3 beds 3 baths1,700 sq. ft.
$364,900Pending3 beds 3 baths1,700 sq. ft.1245 Angie Lane Ne, Cleveland, TN 37312
MLS# 1526244Listed by: COMPS ONLY- New
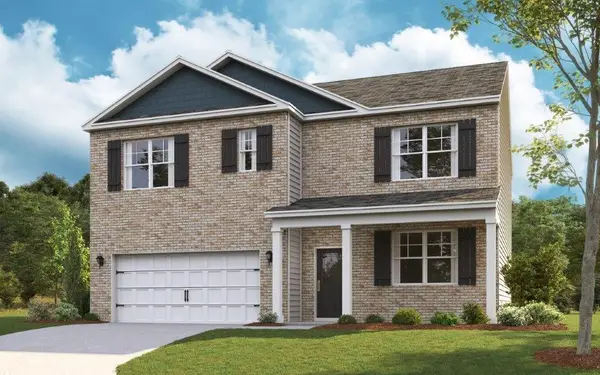 $377,240Active5 beds 3 baths2,511 sq. ft.
$377,240Active5 beds 3 baths2,511 sq. ft.4330 Scenic Meadows Drive Ne, Cleveland, TN 37323
MLS# 1526226Listed by: DHI INC - New
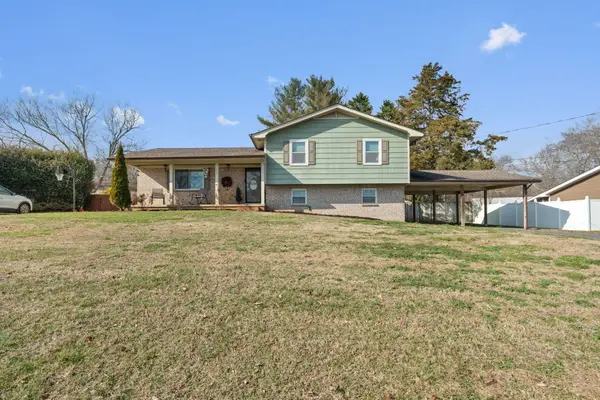 $339,900Active3 beds 2 baths1,978 sq. ft.
$339,900Active3 beds 2 baths1,978 sq. ft.927 Tri Circle Ne, Cleveland, TN 37312
MLS# 1526235Listed by: REALTY ONE GROUP EXPERTS - New
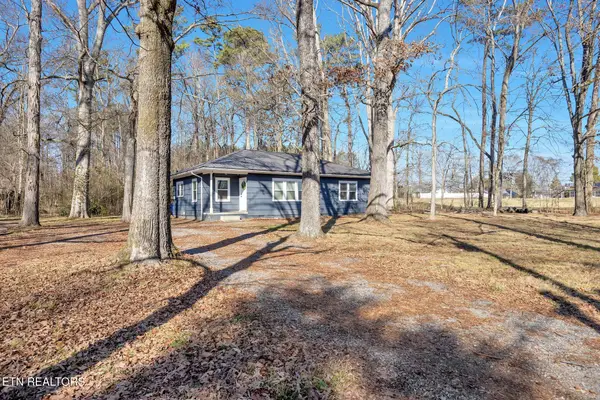 $265,000Active3 beds 2 baths1,112 sq. ft.
$265,000Active3 beds 2 baths1,112 sq. ft.150 SE Kile Lake Rd, Cleveland, TN 37323
MLS# 1325808Listed by: WEICHERT REALTORS - THE SPACE PLACE - New
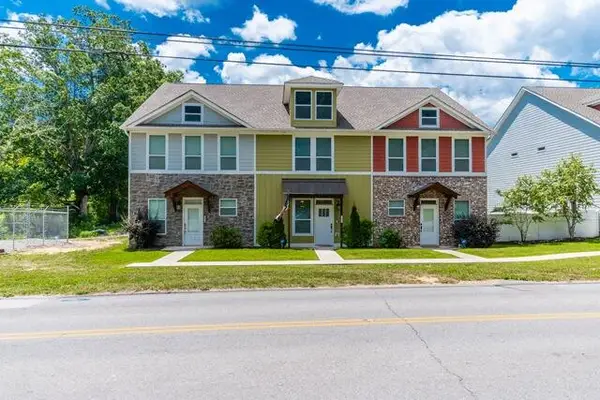 $264,000Active3 beds 3 baths1,520 sq. ft.
$264,000Active3 beds 3 baths1,520 sq. ft.1916 Young Road Se, Cleveland, TN 37323
MLS# 1526223Listed by: RE/MAX PROPERTIES - Open Sun, 1 to 3pmNew
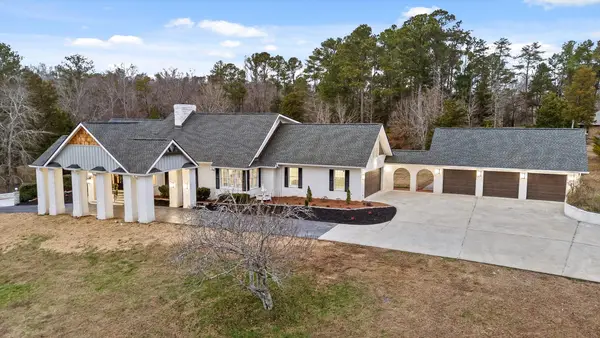 $1,150,000Active6 beds 5 baths6,474 sq. ft.
$1,150,000Active6 beds 5 baths6,474 sq. ft.3176 Chestnut Circle Nw, Cleveland, TN 37312
MLS# 20260115Listed by: REAL ESTATE PARTNERS CHATT (STEIN DR) - Open Sat, 1:30 to 3pm
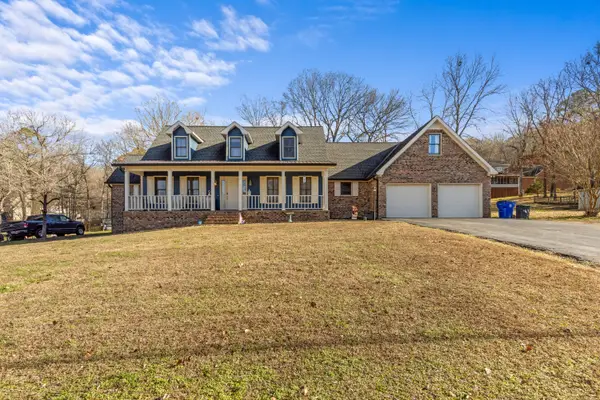 $475,000Active5 beds 3 baths3,000 sq. ft.
$475,000Active5 beds 3 baths3,000 sq. ft.1740 Tennessee Nursery Road Nw, Cleveland, TN 37311
MLS# 1525511Listed by: KELLER WILLIAMS REALTY - New
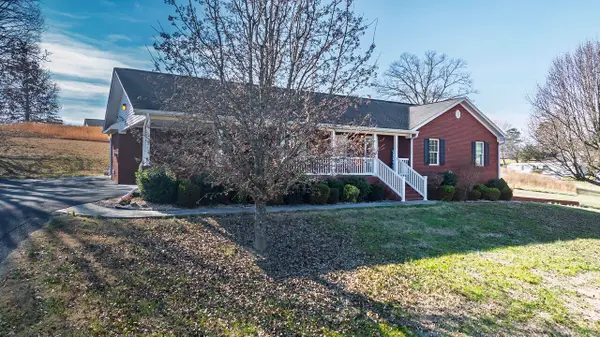 $599,900Active3 beds 3 baths2,932 sq. ft.
$599,900Active3 beds 3 baths2,932 sq. ft.2408 Rodney Drive Se, Cleveland, TN 37323
MLS# 20260108Listed by: RE/MAX EXPERIENCE
