5698 Avenwood Circle Nw, Cleveland, TN 37312
Local realty services provided by:Better Homes and Gardens Real Estate Jackson Realty
5698 Avenwood Circle Nw,Cleveland, TN 37312
$479,900
- 4 Beds
- 4 Baths
- 2,653 sq. ft.
- Single family
- Pending
Listed by:sheryl phillips
Office:lpt realty llc.
MLS#:1514547
Source:TN_CAR
Price summary
- Price:$479,900
- Price per sq. ft.:$180.89
About this home
Location! NW Cleveland!
Virtual Tour: https://www.relahq.com/mls/196369796
Immaculate 4-bedroom, 3.5-bath home, situated on a LEVEL, newly landscaped lot in a sought-after neighborhood.
*NO HOA FEES
*Split-bedroom layout
*Kitchen Bar
*Built-in pantry in Kitchen
*11'x17' Workshop
*Built-in shelves in laundry room & garage,
*Smart Light switches
*Security cameras stay
*Newly stained back deck
*Newly installed interior roof vent and lighting in walk-out attic
*Extra parking pad space in driveway for extra parking
Step inside the bright home to a spacious Great Room with soaring ceilings, hardwood flooring, gas fireplace and newer ceiling light/fan fixture in Great Room.
The open layout flows seamlessly into the Kitchen/eat-in area with bay window to enjoy back yard views; Granite countertops, stylish stacked-stone backsplash, Energy Star rated stainless steel appliances (including gas stove and refrigerator), and new Delta sink faucet.
The separate dining room is perfect for special meals or use as an office.
The spacious 2-car, 24.3' x 26' garage is ideal for fitting your larger vehicles/toys! The laundry room, a storage closet and half-bath is conveniently located near garage entryway where you can remove your shoes and carry groceries to the Kitchen.
The large primary suite, located on main level, offers a peaceful retreat with a stunning trey ceiling, new plush carpet, dimmable lighting, and a spa-inspired Bath En-suite complete with a soaking tub, walk-in shower, double vanity, and spacious walk-in closet.
On the opposite side of the home, the two secondary bedrooms share a full bath—perfect for family or guests.
Upstairs, a fourth Bonus Bedroom with Bath En-Suite is ideal for multi-generational use; or use as an office or media room; there is also a walk-out attic for storage!
External plug is installed on home for a portable generator. Buyer to verify all information.
Contact an agent
Home facts
- Year built:2003
- Listing ID #:1514547
- Added:117 day(s) ago
- Updated:October 06, 2025 at 07:32 AM
Rooms and interior
- Bedrooms:4
- Total bathrooms:4
- Full bathrooms:3
- Half bathrooms:1
- Living area:2,653 sq. ft.
Heating and cooling
- Cooling:Ceiling Fan(s), Central Air, Electric
- Heating:Dual Fuel, Heating
Structure and exterior
- Roof:Shingle
- Year built:2003
- Building area:2,653 sq. ft.
- Lot area:0.33 Acres
Utilities
- Water:Public, Water Connected
- Sewer:Public Sewer, Sewer Connected
Finances and disclosures
- Price:$479,900
- Price per sq. ft.:$180.89
- Tax amount:$2,366
New listings near 5698 Avenwood Circle Nw
- New
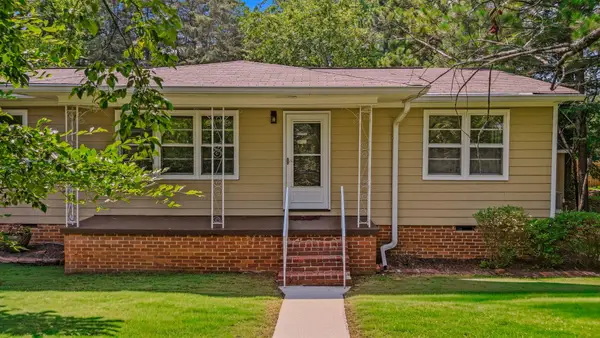 $309,900Active3 beds 2 baths1,420 sq. ft.
$309,900Active3 beds 2 baths1,420 sq. ft.3005 Pine Drive Ne, Cleveland, TN 37312
MLS# 20254714Listed by: RE/MAX EXPERIENCE - New
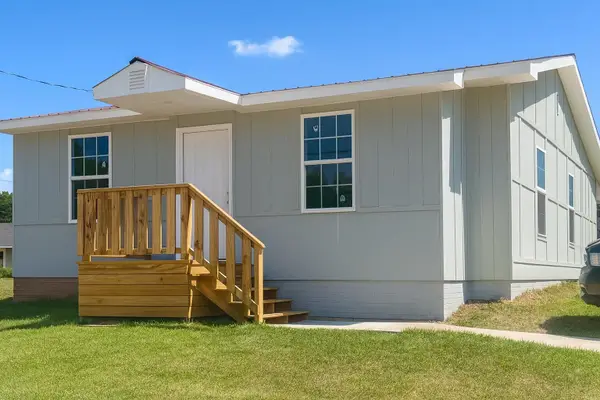 $247,777Active4 beds 3 baths1,520 sq. ft.
$247,777Active4 beds 3 baths1,520 sq. ft.970 Gaut Street Ne, Cleveland, TN 37311
MLS# 1521189Listed by: REALTY ONE GROUP EXPERTS - New
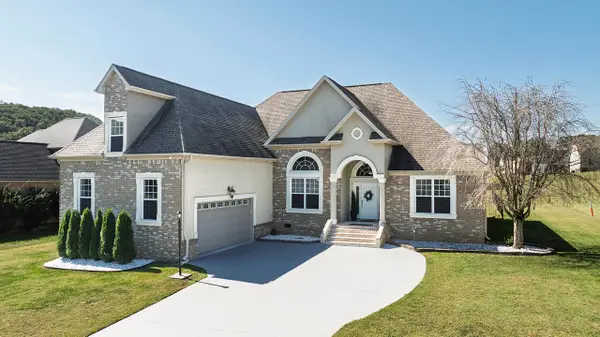 $565,000Active4 beds 4 baths2,852 sq. ft.
$565,000Active4 beds 4 baths2,852 sq. ft.152 Winding Glen Drive Nw, Cleveland, TN 37312
MLS# 1521725Listed by: RE/MAX EXPERIENCE - New
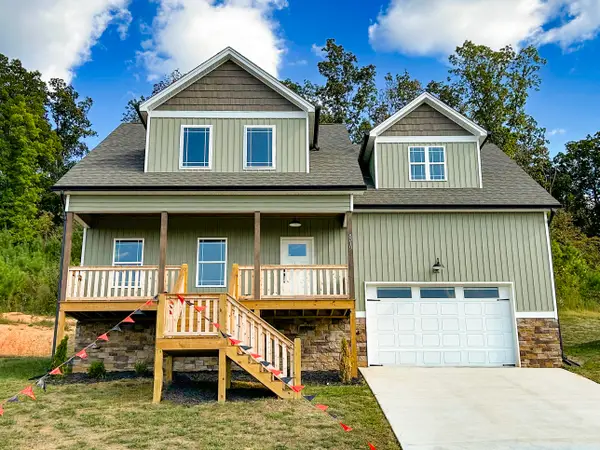 $360,000Active3 beds 3 baths1,920 sq. ft.
$360,000Active3 beds 3 baths1,920 sq. ft.8319 Cottage Way Sw, Cleveland, TN 37311
MLS# 1521721Listed by: RICHARDSON GROUP KW CLEVELAND - New
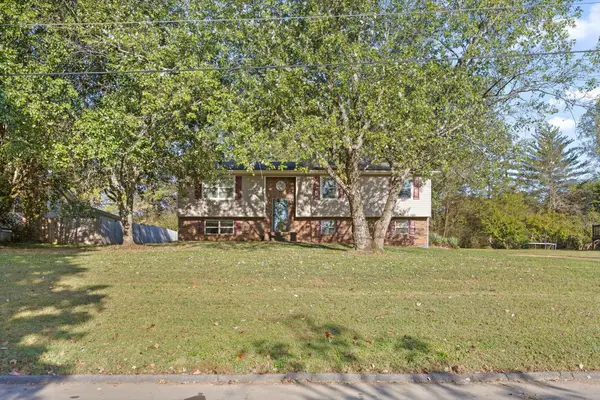 $359,900Active3 beds 2 baths1,814 sq. ft.
$359,900Active3 beds 2 baths1,814 sq. ft.207 Singletree Drive Nw, Cleveland, TN 37312
MLS# 3011583Listed by: GREATER CHATTANOOGA REALTY, KELLER WILLIAMS REALTY - New
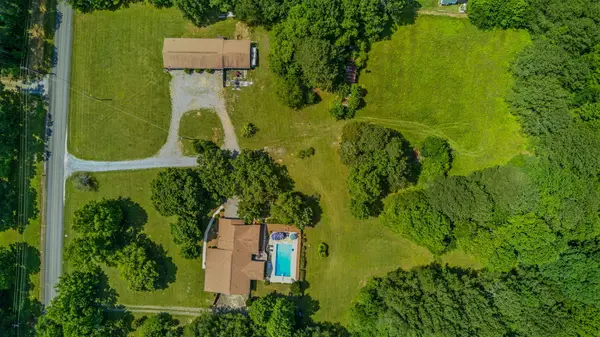 $1,075,000Active4 beds 4 baths2,800 sq. ft.
$1,075,000Active4 beds 4 baths2,800 sq. ft.509 Chestuee Road Ne, Cleveland, TN 37323
MLS# 20254704Listed by: RE/MAX EXPERIENCE - New
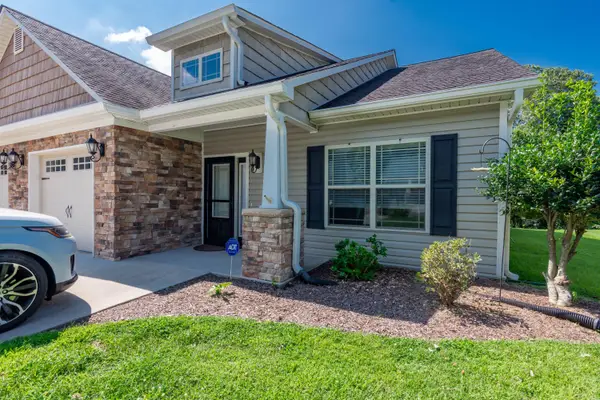 $328,000Active3 beds 2 baths1,280 sq. ft.
$328,000Active3 beds 2 baths1,280 sq. ft.160 Elijah Way Nw, Cleveland, TN 37312
MLS# 1521682Listed by: BLUE KEY PROPERTIES LLC - New
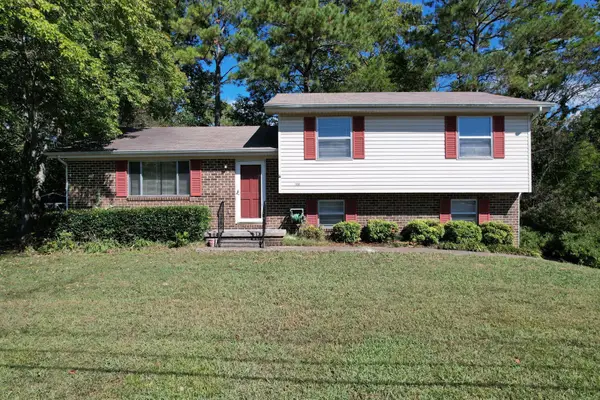 $265,000Active3 beds 2 baths1,250 sq. ft.
$265,000Active3 beds 2 baths1,250 sq. ft.1120 Eldredge Circle Nw, Cleveland, TN 37312
MLS# 3011233Listed by: AWARD REALTY II - New
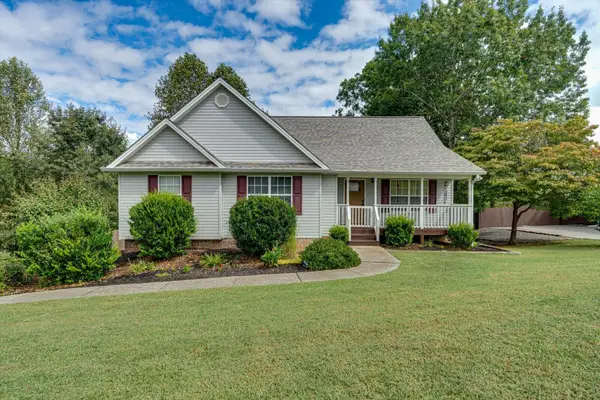 $410,000Active3 beds 2 baths1,867 sq. ft.
$410,000Active3 beds 2 baths1,867 sq. ft.258 Heather Oaks Trail Se, Cleveland, TN 37323
MLS# 1521341Listed by: REAL ESTATE PARTNERS CHATTANOOGA LLC - New
 $370,000Active5 beds 3 baths2,382 sq. ft.
$370,000Active5 beds 3 baths2,382 sq. ft.3376 NE Serenity Drive Ne, Cleveland, TN 37312
MLS# 20254689Listed by: KW CLEVELAND
