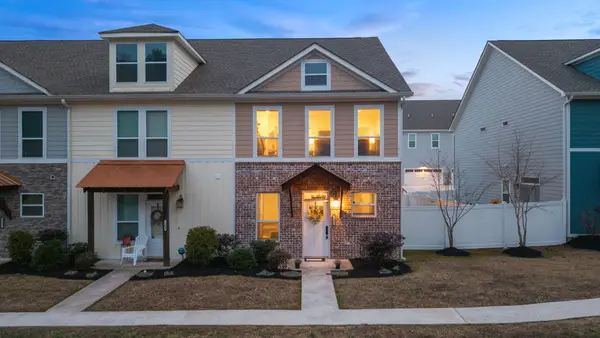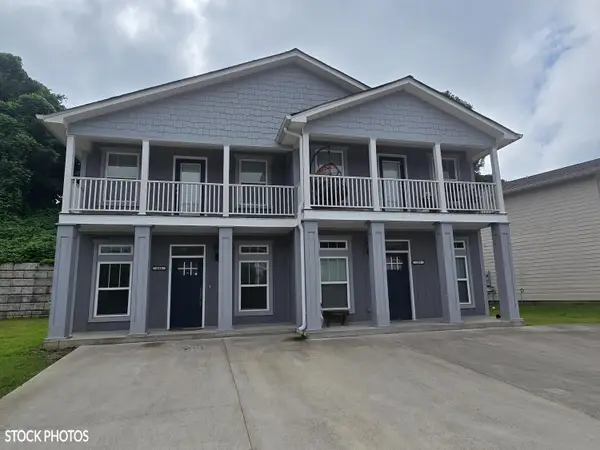581 New Hope Road Se, Cleveland, TN 37323
Local realty services provided by:Better Homes and Gardens Real Estate Signature Brokers
581 New Hope Road Se,Cleveland, TN 37323
$214,000
- 3 Beds
- 2 Baths
- 1,624 sq. ft.
- Single family
- Pending
Listed by: racheal swigert
Office: simplihom
MLS#:20255316
Source:TN_RCAR
Price summary
- Price:$214,000
- Price per sq. ft.:$131.77
About this home
Enjoy the best of comfort and convenience in this 3 bedroom 2 bath home nestled on a quiet 0.69 acre lot. The open floor plan creates a welcoming flow through the main living areas, with a spacious kitchen featuring a large island perfect for casual dining or meal prep, and a cozy wood-burning fireplace as the centerpiece of the living room.
The split-bedroom layout ensures privacy, with a primary suite that includes double vanities, a walk-in shower and plenty of closet space. A dedicated laundry room adds everyday functionality, and a versatile flex room offers the ideal spot for a home office, playroom or potential 4th bedroom.
Enjoy the outdoors year-round with multiple gathering spaces - a welcoming front porch, a back deck, and fire pits in both the front and back yards. The property also includes a side deck for easy access, a fenced yard, detached single car garage and additional storage shed for all your tools and toys.
Located in SE Bradley County, this home combines the serenity of country living with the convenience of being just minutes from town.
Contact an agent
Home facts
- Year built:1999
- Listing ID #:20255316
- Added:95 day(s) ago
- Updated:February 10, 2026 at 08:36 AM
Rooms and interior
- Bedrooms:3
- Total bathrooms:2
- Full bathrooms:2
- Living area:1,624 sq. ft.
Heating and cooling
- Cooling:Ceiling Fan(s), Central Air
- Heating:Central
Structure and exterior
- Roof:Shingle
- Year built:1999
- Building area:1,624 sq. ft.
- Lot area:0.69 Acres
Schools
- High school:Bradley Central
- Middle school:Lake Forest
- Elementary school:Taylor
Utilities
- Water:Public, Water Connected
- Sewer:Septic Tank
Finances and disclosures
- Price:$214,000
- Price per sq. ft.:$131.77
- Tax amount:$275
New listings near 581 New Hope Road Se
- New
 $397,000Active5 beds 4 baths2,556 sq. ft.
$397,000Active5 beds 4 baths2,556 sq. ft.3302 Meadow Creek Way Ne, Cleveland, TN 37323
MLS# 1528351Listed by: REALTY ONE GROUP EXPERTS - New
 $199,900Active3 beds 1 baths924 sq. ft.
$199,900Active3 beds 1 baths924 sq. ft.1905 Newman Street Se, Cleveland, TN 37323
MLS# 20260692Listed by: RE/MAX EXPERIENCE - New
 $259,900Active3 beds 2 baths1,720 sq. ft.
$259,900Active3 beds 2 baths1,720 sq. ft.3560 Adkisson Drive Nw, Cleveland, TN 37312
MLS# 1528333Listed by: K W CLEVELAND - New
 $279,900Active3 beds 3 baths1,520 sq. ft.
$279,900Active3 beds 3 baths1,520 sq. ft.1902 Young Road Se, Cleveland, TN 37323
MLS# 3128112Listed by: KELLER WILLIAMS CLEVELAND - New
 $479,900Active-- beds 4 baths2,450 sq. ft.
$479,900Active-- beds 4 baths2,450 sq. ft.122 & 124 Courtland Crest Drive Sw, Cleveland, TN 37311
MLS# 20260681Listed by: KELLER WILLIAMS REALTY - CHATTANOOGA - LEE HWY - New
 $245,000Active3 beds 2 baths1,176 sq. ft.
$245,000Active3 beds 2 baths1,176 sq. ft.708 Westover Drive Sw, Cleveland, TN 37311
MLS# 1528313Listed by: ZACH TAYLOR - CHATTANOOGA - New
 $279,900Active3 beds 3 baths1,520 sq. ft.
$279,900Active3 beds 3 baths1,520 sq. ft.1902 Young Road Se, Cleveland, TN 37323
MLS# 1528316Listed by: K W CLEVELAND - New
 $189,000Active3.16 Acres
$189,000Active3.16 AcresLot 12 Old Chattanooga Pike Sw, Cleveland, TN 37311
MLS# 1528307Listed by: K W CLEVELAND - New
 $515,000Active3 beds 3 baths2,529 sq. ft.
$515,000Active3 beds 3 baths2,529 sq. ft.298 Cottonwood Bend Nw, Cleveland, TN 37312
MLS# 20260676Listed by: KELLER WILLIAMS REALTY - CHATTANOOGA - WASHINGTON ST - New
 $599,000Active3 beds 2 baths2,211 sq. ft.
$599,000Active3 beds 2 baths2,211 sq. ft.755 Golf View Drive Nw, Cleveland, TN 37312
MLS# 3127975Listed by: REAL BROKER

