6026 Pearson Lane Nw, Cleveland, TN 37312
Local realty services provided by:Better Homes and Gardens Real Estate Signature Brokers
6026 Pearson Lane Nw,Cleveland, TN 37312
$389,900
- 4 Beds
- 3 Baths
- 2,871 sq. ft.
- Single family
- Active
Listed by: brittani bednarski
Office: re/max real estate professionals
MLS#:20255401
Source:TN_RCAR
Price summary
- Price:$389,900
- Price per sq. ft.:$135.81
About this home
Discover this beautifully maintained 4-bedroom, 2.5-bath home in the desirable Quail Ridge community of Cleveland, TN. Built in 2020 and recently painted, this 2,804 sq. ft. residence offers an open, functional layout perfect for modern living. The main level features a versatile front flex space and a spacious kitchen with granite countertops, shaker cabinets, stainless steel appliances, a walk-in pantry, and a large island overlooking the living room with a gas fireplace.
Upstairs, the private owner's suite includes a walk-in closet and bath with dual vanities and a walk-in shower. Three additional bedrooms, a full bath, a loft, and a convenient second-floor laundry complete the upper level. Enjoy outdoor living in the fully fenced backyard with patio, ideal for relaxing or entertaining.
Additional highlights include a 2-car garage, gas tankless water heater, energy-efficient HVAC, and low HOA fees. Conveniently located near I-75, shopping, dining, and top-rated schools.
Contact an agent
Home facts
- Year built:2020
- Listing ID #:20255401
- Added:45 day(s) ago
- Updated:December 30, 2025 at 03:18 PM
Rooms and interior
- Bedrooms:4
- Total bathrooms:3
- Full bathrooms:2
- Half bathrooms:1
- Living area:2,871 sq. ft.
Heating and cooling
- Cooling:Ceiling Fan(s), Central Air, Zoned
- Heating:Central, Electric, Zoned
Structure and exterior
- Roof:Pitched, Shingle
- Year built:2020
- Building area:2,871 sq. ft.
- Lot area:0.23 Acres
Schools
- High school:Cleveland
- Middle school:Cleveland
- Elementary school:Ross-Yates
Utilities
- Water:Public, Water Connected
- Sewer:Public Sewer, Sewer Connected
Finances and disclosures
- Price:$389,900
- Price per sq. ft.:$135.81
New listings near 6026 Pearson Lane Nw
- New
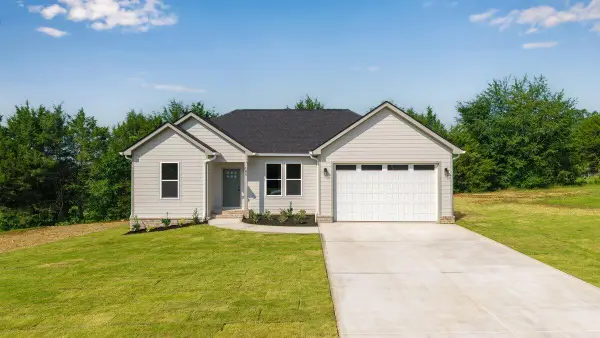 $349,900Active3 beds 2 baths1,321 sq. ft.
$349,900Active3 beds 2 baths1,321 sq. ft.377 Kile Lane Sw, Cleveland, TN 37311
MLS# 20255899Listed by: KW CLEVELAND - New
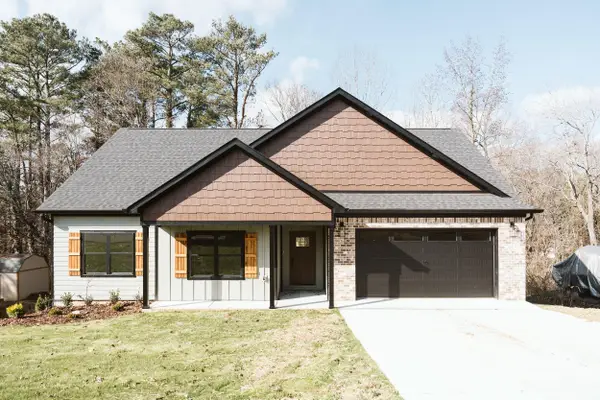 $439,900Active3 beds 3 baths1,768 sq. ft.
$439,900Active3 beds 3 baths1,768 sq. ft.2835 Vista Drive Nw, Cleveland, TN 37312
MLS# 1525723Listed by: REALTY ONE GROUP EXPERTS - New
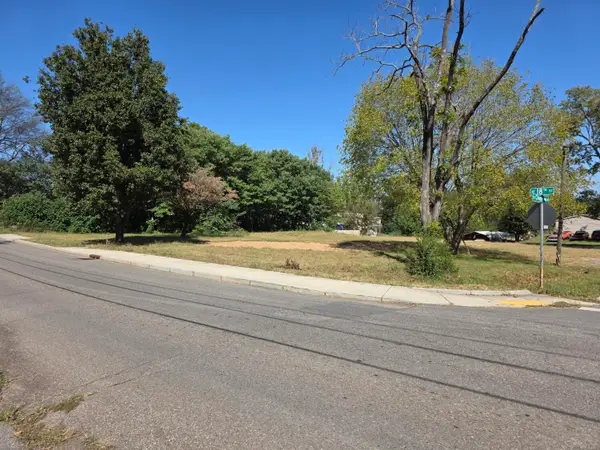 $60,000Active0.12 Acres
$60,000Active0.12 Acres507-1 18th Street Se, Cleveland, TN 37311
MLS# 20255888Listed by: CRYE-LEIKE REALTORS - CLEVELAND - New
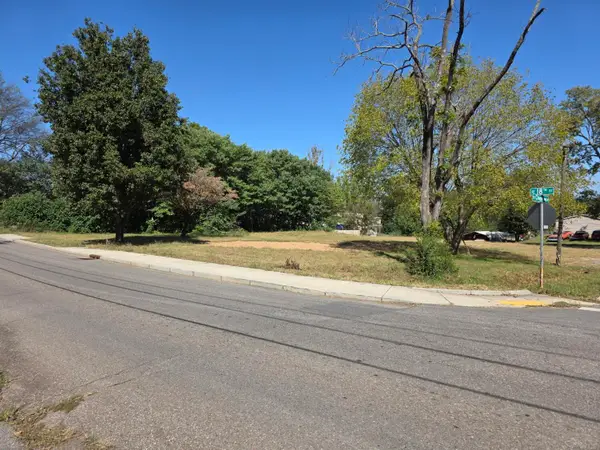 $60,000Active0.12 Acres
$60,000Active0.12 Acres507-2 18th Street Se, Cleveland, TN 37311
MLS# 20255889Listed by: CRYE-LEIKE REALTORS - CLEVELAND - New
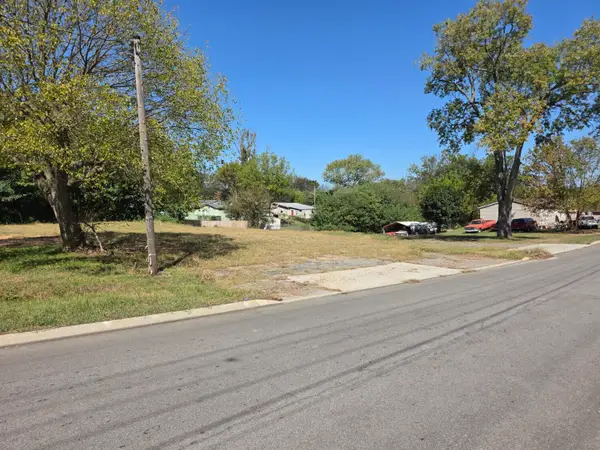 $60,000Active0.18 Acres
$60,000Active0.18 Acres1696 Chippewa Avenue Se, Cleveland, TN 37311
MLS# 20255890Listed by: CRYE-LEIKE REALTORS - CLEVELAND - New
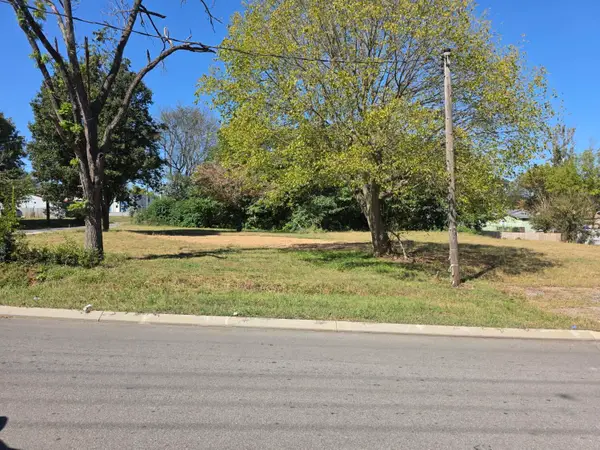 $60,000Active0.15 Acres
$60,000Active0.15 Acres1690 Chippewa Avenue Se, Cleveland, TN 37311
MLS# 20255892Listed by: CRYE-LEIKE REALTORS - CLEVELAND - New
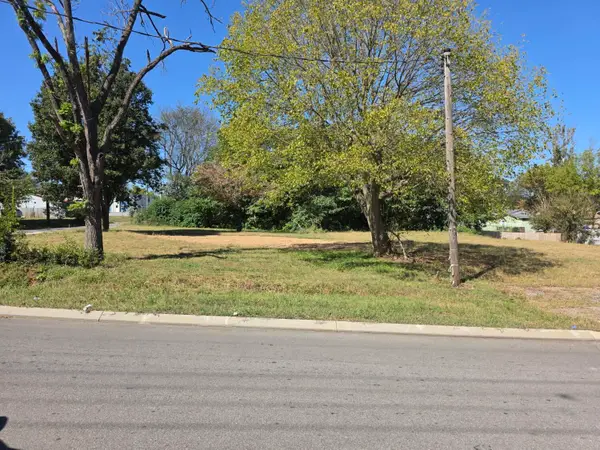 $60,000Active0.15 Acres
$60,000Active0.15 Acres1680 Chippewa Avenue Se, Cleveland, TN 37311
MLS# 20255893Listed by: CRYE-LEIKE REALTORS - CLEVELAND - New
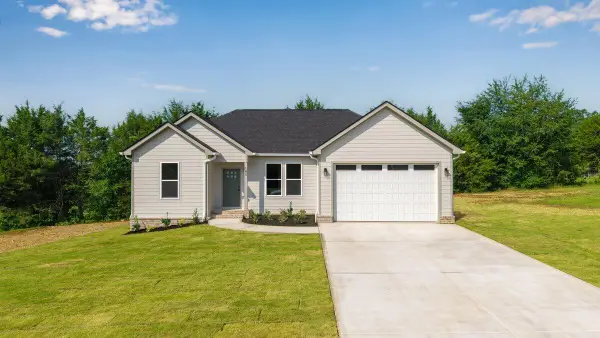 $349,900Active3 beds 2 baths1,321 sq. ft.
$349,900Active3 beds 2 baths1,321 sq. ft.381 Kile Lane Sw, Cleveland, TN 37311
MLS# 20255898Listed by: KW CLEVELAND - New
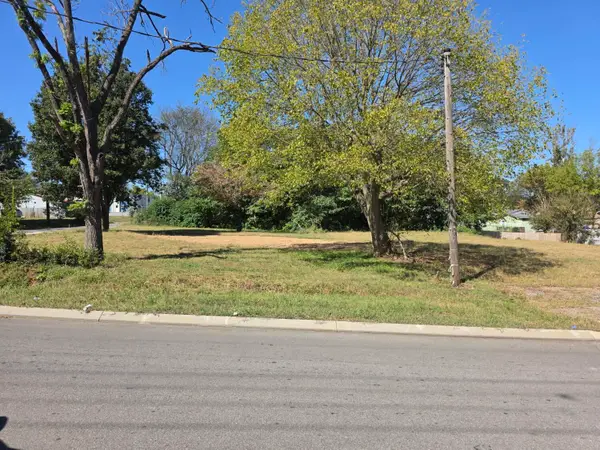 $60,000Active0.12 Acres
$60,000Active0.12 Acres1696-27 Chippewah Avenue Se, Cleveland, TN 37311
MLS# 1525714Listed by: CRYE-LEIKE, REALTORS 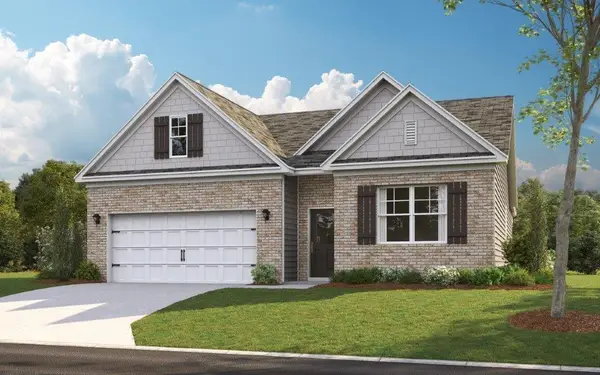 $337,975Pending4 beds 2 baths1,764 sq. ft.
$337,975Pending4 beds 2 baths1,764 sq. ft.2224 Chelle Dr Ne, Cleveland, TN 37323
MLS# 1525687Listed by: DHI INC
