607 Westover Drive Sw, Cleveland, TN 37311
Local realty services provided by:Better Homes and Gardens Real Estate Signature Brokers
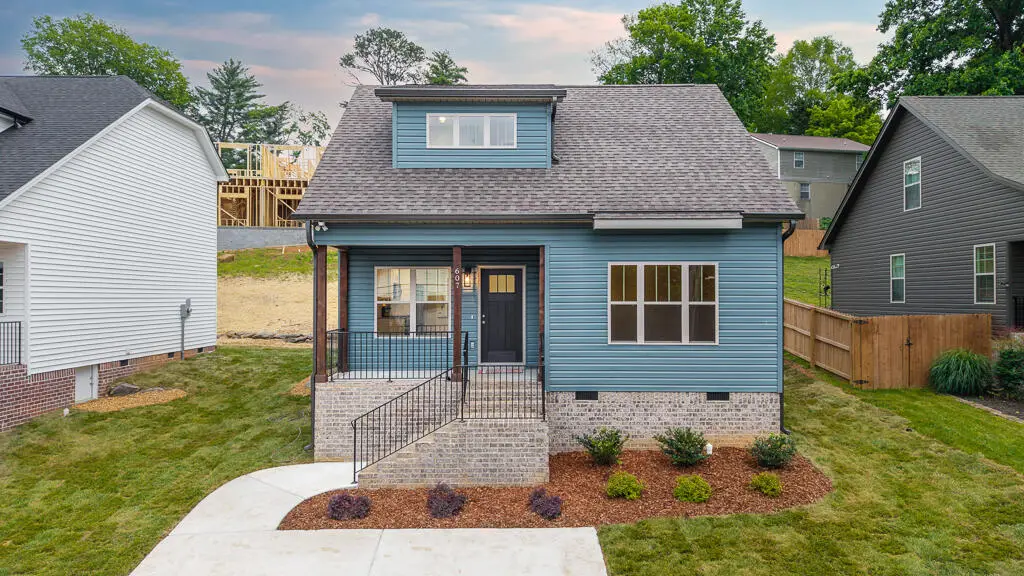
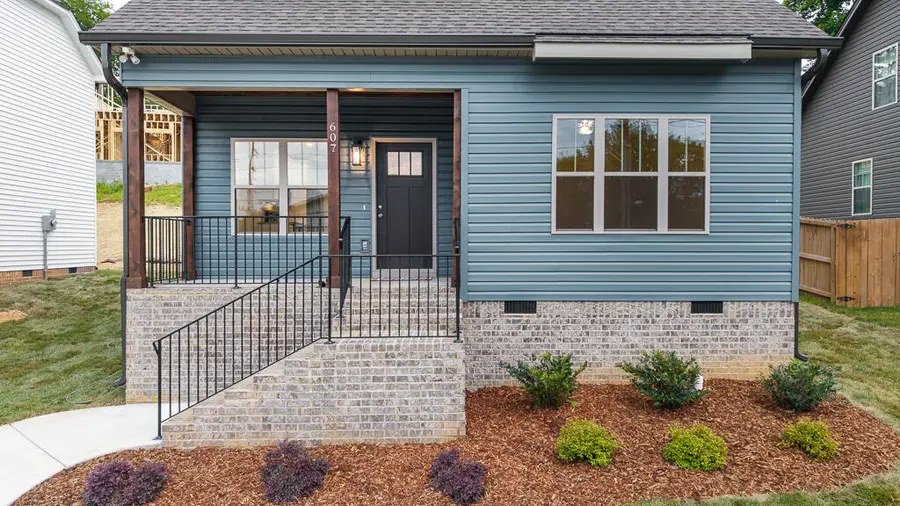
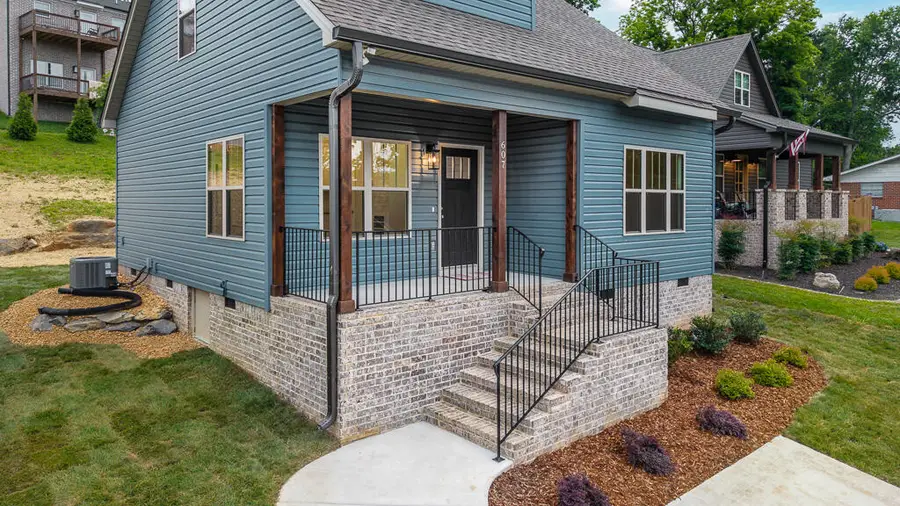
607 Westover Drive Sw,Cleveland, TN 37311
$289,900
- 3 Beds
- 3 Baths
- 1,260 sq. ft.
- Single family
- Active
Listed by:bonnie bennett
Office:bender realty
MLS#:20252326
Source:TN_RCAR
Price summary
- Price:$289,900
- Price per sq. ft.:$230.08
About this home
CHARMING CRAFTSMAN BUNGALOW NEW-CONSTRUCTION! This 3 bedroom, 2.5 bath, 1,260 sqft home delights with captivating craftsman architecture including the welcoming rocking-chair covered front porch with tongue and groove stained wood ceiling accents. Beautifully fashioned for modern lifestyles, the luminous interior features authentic solid hardwood floors with large living room, functional kitchen with granite counter, kitchen bar, and dining area. Kitchen offers custom built white shaker cabinetry, beautifully patterned granite, tile backsplash, and stainless appliances including refrigerator, electric range/oven, built-in microwave, and dishwasher. The master bedroom is on the main level and dazzles with airy windows, walk-in closet, more solid hardwoods, and an en suite bathroom with granite-topped vanity, tiled tub/shower surround, and trending bath mirror & light fixtures. Upstairs you'll find 2 additional rooms and an additional full bath complete to this split bedroom floor plan. Relax on the back deck and watch your furry or non furry kiddos play in the back yard. Other features include: parking with concrete driveway, laundry closet to accommodate washer & dryer, and Kohler plumbing throughout. Convenient to shops, schools, dining, and more! And don't forget a 1 year builder's warranty is included! Schedule a private tour today!
Contact an agent
Home facts
- Year built:2025
- Listing Id #:20252326
- Added:81 day(s) ago
- Updated:August 10, 2025 at 02:12 PM
Rooms and interior
- Bedrooms:3
- Total bathrooms:3
- Full bathrooms:2
- Half bathrooms:1
- Living area:1,260 sq. ft.
Heating and cooling
- Cooling:Ceiling Fan(s), Central Air
- Heating:Central, Electric
Structure and exterior
- Roof:Shingle
- Year built:2025
- Building area:1,260 sq. ft.
- Lot area:0.17 Acres
Schools
- High school:Cleveland
- Middle school:Cleveland
- Elementary school:Blythe-Bower
Utilities
- Water:Public, Water Connected
- Sewer:Public Sewer, Sewer Connected
Finances and disclosures
- Price:$289,900
- Price per sq. ft.:$230.08
New listings near 607 Westover Drive Sw
- New
 $350,000Active-- beds 6 baths1,862 sq. ft.
$350,000Active-- beds 6 baths1,862 sq. ft.2750 J Mack Circle Circle Sw, Cleveland, TN 37311
MLS# 20253804Listed by: BENDER REALTY  $80,000Pending3 beds 2 baths1,016 sq. ft.
$80,000Pending3 beds 2 baths1,016 sq. ft.2006 Sun Hill Road Sw, Cleveland, TN 37311
MLS# 20253803Listed by: RICHARDSON GROUP KW CLEVELAND- New
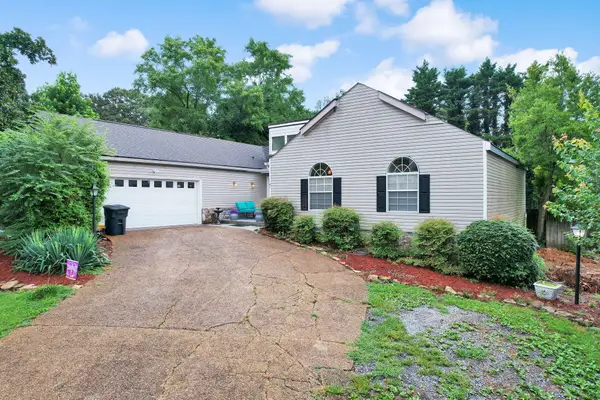 $350,000Active3 beds 3 baths1,885 sq. ft.
$350,000Active3 beds 3 baths1,885 sq. ft.1836 Foxfire Road Ne, Cleveland, TN 37323
MLS# 20253797Listed by: EXP REALTY - CLEVELAND - New
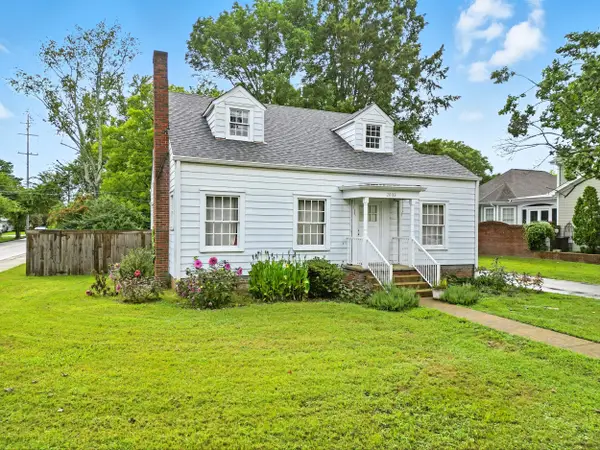 $375,000Active4 beds 2 baths2,130 sq. ft.
$375,000Active4 beds 2 baths2,130 sq. ft.2033 Jordan Avenue Nw, Cleveland, TN 37311
MLS# 20253798Listed by: KW CLEVELAND - New
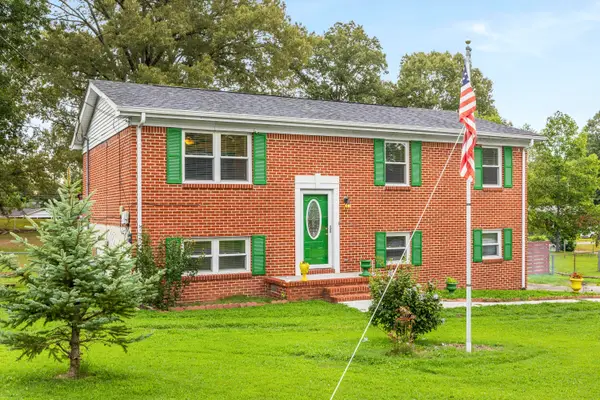 $290,000Active3 beds 2 baths1,575 sq. ft.
$290,000Active3 beds 2 baths1,575 sq. ft.1645 Dale Lane Se, Cleveland, TN 37323
MLS# 20253799Listed by: RICHARDSON GROUP KW CLEVELAND - Coming Soon
 $350,000Coming Soon3 beds 3 baths
$350,000Coming Soon3 beds 3 baths1836 Foxfire Rd, Cleveland, TN 37323
MLS# 1312053Listed by: EXP REALTY, LLC - New
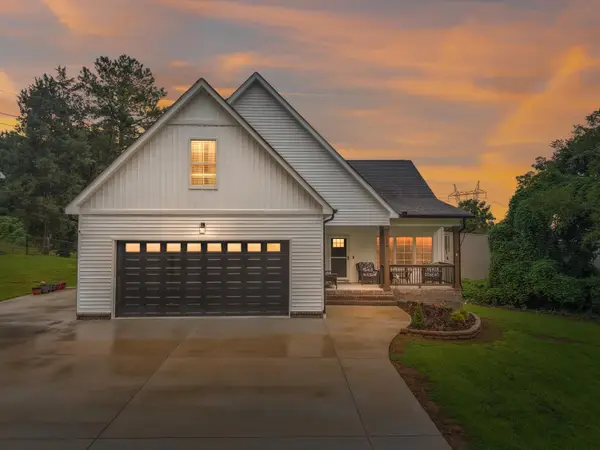 $560,000Active3 beds 4 baths2,779 sq. ft.
$560,000Active3 beds 4 baths2,779 sq. ft.120 Stonewood Drive Nw, Cleveland, TN 37311
MLS# 1518412Listed by: KELLER WILLIAMS REALTY - Open Sun, 2 to 4pmNew
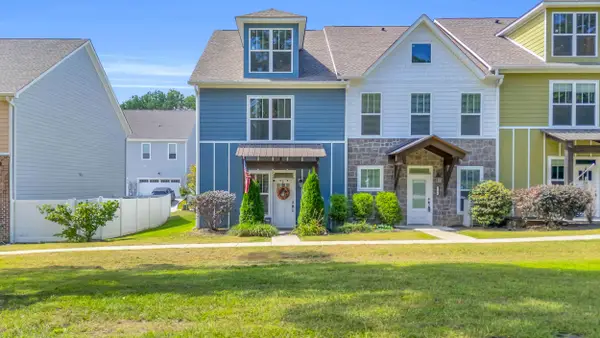 $275,000Active3 beds 3 baths1,480 sq. ft.
$275,000Active3 beds 3 baths1,480 sq. ft.1808 Young Road Se, Cleveland, TN 37323
MLS# 1518490Listed by: KELLER WILLIAMS REALTY - New
 $249,000Active3 beds 2 baths1,575 sq. ft.
$249,000Active3 beds 2 baths1,575 sq. ft.3882 Michelle Place Ne, Cleveland, TN 37323
MLS# 1518638Listed by: RE/MAX EXPERIENCE - New
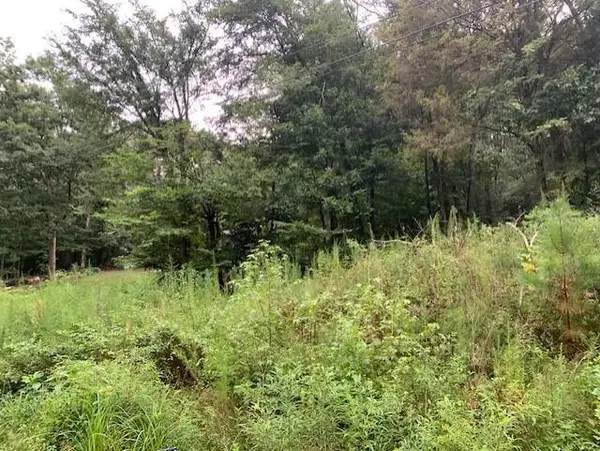 $35,000Active1.83 Acres
$35,000Active1.83 AcresLot Pt-2 NW Frontage Road, Cleveland, TN 37312
MLS# 20253795Listed by: REALTY ONE GROUP EXPERTS - CLEVELAND

