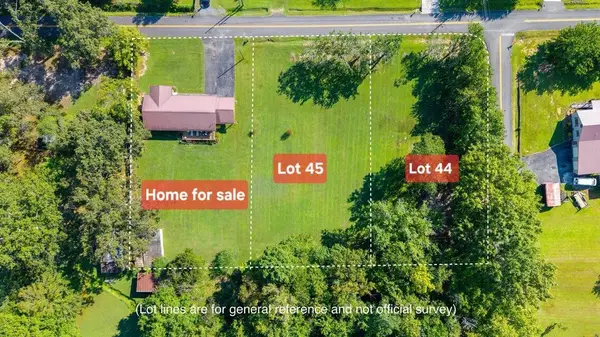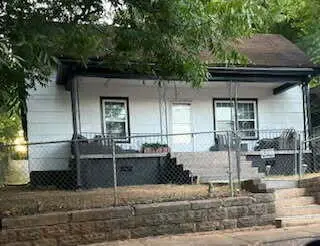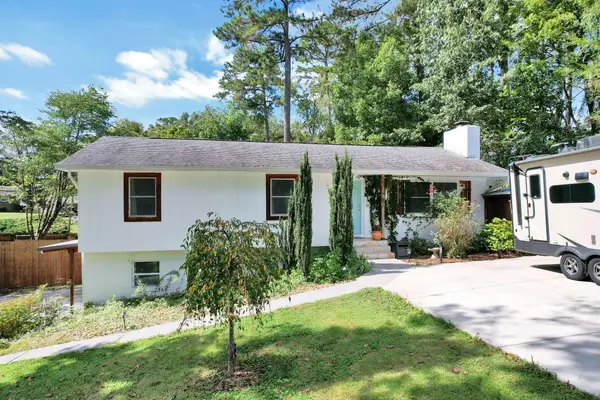611 Paragon Parkway Nw, Cleveland, TN 37312
Local realty services provided by:Better Homes and Gardens Real Estate Signature Brokers
611 Paragon Parkway Nw,Cleveland, TN 37312
$724,900
- 4 Beds
- 5 Baths
- 3,027 sq. ft.
- Single family
- Active
Listed by:lisa padgett calfee
Office:the source real estate group
MLS#:1514455
Source:TN_CAR
Price summary
- Price:$724,900
- Price per sq. ft.:$239.48
- Monthly HOA dues:$12.5
About this home
Elegant beauty awaits in this home and neighborhood! Set in an established neighborhood surrounded by lush mature trees and park like surroundings, this tastefully updated home has outstanding features. The warmth of the refinished hardwoods draws you in from the foyer to the large living room with vaulted ceiling and stylish chandelier. Enjoy the wood burning fireplace on warm nights. The large window provides natural light and a peaceful view of the wooded back yard. The kitchen is adorned with quartz countertops extending up as the backsplash. Zline appliances with a 36 inch, 6 burner gas stove. This space features a large bar area for 4 and opens to the living space and eat in dining area. For the entertainer, there is a formal dining space with custom drapery. The primary suite has its own fireplace and a new bath. There was no detail overlooked in this bathroom, ''no step'', walk in shower with dual shower heads, separate vanities and a soaking tub make this feel like a spa. The closet has his/hers sides and natural light. The main floor features a second bedroom with its own bath, the laundry room and half bath. Upstairs you'll find two spacious bedrooms with Jack and Jill bathroom and a walk in closet for each. There is expansive walk in attic storage for all of your things! The finished daylight basement has a large space for whatever you dream and a bonus room/office with walk in closet. A full bathroom and single car garage round out the basement. This home is carpet free! Updates to this home in the past 3 years include: New deck, new tankless water heater, new lighting throughout, wood floors refinished, kitchen remodel, new appliances, new primary bath, paint, new tile floor in basement, custom draperies. Three garage spaces with two up and one down. Fenced in back yard, second driveway to basement garage. Convenient to all things Cleveland, 75 and Dalton. Don't miss this rare opportunity. Agent owner.
Contact an agent
Home facts
- Year built:1995
- Listing ID #:1514455
- Added:112 day(s) ago
- Updated:October 01, 2025 at 02:43 PM
Rooms and interior
- Bedrooms:4
- Total bathrooms:5
- Full bathrooms:4
- Half bathrooms:1
- Living area:3,027 sq. ft.
Heating and cooling
- Cooling:Ceiling Fan(s), Central Air, Dual, Multi Units
- Heating:Central, Heating
Structure and exterior
- Roof:Shingle
- Year built:1995
- Building area:3,027 sq. ft.
- Lot area:0.6 Acres
Utilities
- Water:Public, Water Connected
- Sewer:Public Sewer, Sewer Connected
Finances and disclosures
- Price:$724,900
- Price per sq. ft.:$239.48
- Tax amount:$3,591
New listings near 611 Paragon Parkway Nw
- New
 $52,500Active0.86 Acres
$52,500Active0.86 Acres44 & 45 Green Shadow Road Se, Cleveland, TN 37323
MLS# 1521451Listed by: BENDER REALTY - New
 $139,995Active3 beds 1 baths1,119 sq. ft.
$139,995Active3 beds 1 baths1,119 sq. ft.1160 S Ocoee Street, Cleveland, TN 37311
MLS# 1521452Listed by: SELL YOUR HOME SERVICES, LLC - New
 $450,000Active5 beds 4 baths2,504 sq. ft.
$450,000Active5 beds 4 baths2,504 sq. ft.401 Apache Trail Nw, Cleveland, TN 37312
MLS# 20254650Listed by: EPIQUE REALTY - New
 $209,900Active3 beds 2 baths1,112 sq. ft.
$209,900Active3 beds 2 baths1,112 sq. ft.1152 NE Old Parksville Road Ne, Cleveland, TN 37323
MLS# 20254638Listed by: BENDER REALTY - New
 $85,000Active0.49 Acres
$85,000Active0.49 AcresLot 2 Weeks Drive, Cleveland, TN 37312
MLS# 1521389Listed by: K W CLEVELAND - New
 $85,000Active0.49 Acres
$85,000Active0.49 AcresLot 3 Weeks Drive Ne, Cleveland, TN 37312
MLS# 1521391Listed by: K W CLEVELAND - New
 $85,000Active0.49 Acres
$85,000Active0.49 AcresLot 2 Weeks Drive Ne, Cleveland, TN 37312
MLS# 20254625Listed by: KW CLEVELAND - New
 $150,000Active2.32 Acres
$150,000Active2.32 AcresLot 3 North Lee Highway, Cleveland, TN 37312
MLS# 1521382Listed by: K W CLEVELAND - New
 $150,000Active2.32 Acres
$150,000Active2.32 AcresLot 4 North Lee Highway, Cleveland, TN 37312
MLS# 1521383Listed by: K W CLEVELAND - New
 $39,900Active0.33 Acres
$39,900Active0.33 Acres00 Eleanor Drive Sw, Cleveland, TN 37311
MLS# 1521385Listed by: K W CLEVELAND
