621 Highland Avenue Nw, Cleveland, TN 37311
Local realty services provided by:Better Homes and Gardens Real Estate Jackson Realty
621 Highland Avenue Nw,Cleveland, TN 37311
$629,900
- 4 Beds
- 4 Baths
- 2,698 sq. ft.
- Single family
- Active
Listed by: adam hammond
Office: bender realty
MLS#:1521363
Source:TN_CAR
Price summary
- Price:$629,900
- Price per sq. ft.:$233.47
About this home
UNDER CONTRACT WITH A 48 HOUR FIRST RIGHT OF REFUSAL:
Elegant 1934 Home on Historic Highland Avenue
Set along one of Cleveland's most admired historic district streets, this 4-bedroom, 4-bath residence combines the enduring charm of its 1934 construction with thoughtful, top-to-bottom updates. From the moment you arrive, the classic façade and mature landscaping reflect the character of the historic district, while the interior showcases a seamless balance of old-world craftsmanship and modern convenience. WIth a private, level back yard, raised bed gardening area around the side and privacy fencing, you'll feel like you are out in the country, right in the heart of Cleveland.
Inside, generous living spaces invite you to linger: a welcoming living room, a comfortable family room, and a vaulted-ceiling den anchored by a striking fireplace—currently wood burning but plumbed for gas if you prefer. Original details mingle with extensive custom cabinetry and built-ins that echo the home's heritage.
The main level is designed for everyday ease with luxury vinyl plank (LVP) and tile flooring throughout. Here you'll find the primary suite plus a handicap-accessible bedroom and full bath, ideal for guests or multigenerational living. A private office tucked off the primary bedroom offers a quiet spot for work or study.
Upstairs, a blend of hardwood and LVP flooring leads to two additional bedrooms and baths, providing plenty of space for family or visitors. Each room has been carefully updated to preserve the home's period feel while adding modern comfort and efficiency.
Step outside to an inviting patio perfect for morning coffee or evening gatherings, framed by established trees and the timeless architecture of the neighborhood. With its combination of history, craftsmanship, and contemporary upgrades, this Highland Avenue treasure places you just a short stroll from downtown Cleveland's shops, restaurants, and vibrant community events.
Contact an agent
Home facts
- Year built:1934
- Listing ID #:1521363
- Added:102 day(s) ago
- Updated:January 10, 2026 at 03:44 PM
Rooms and interior
- Bedrooms:4
- Total bathrooms:4
- Full bathrooms:4
- Living area:2,698 sq. ft.
Heating and cooling
- Cooling:Ceiling Fan(s), Central Air, Electric
- Heating:Central, Electric, Heating
Structure and exterior
- Roof:Asphalt, Shingle
- Year built:1934
- Building area:2,698 sq. ft.
- Lot area:0.52 Acres
Utilities
- Water:Public, Water Connected
- Sewer:Public Sewer, Sewer Connected
Finances and disclosures
- Price:$629,900
- Price per sq. ft.:$233.47
- Tax amount:$2,073
New listings near 621 Highland Avenue Nw
- New
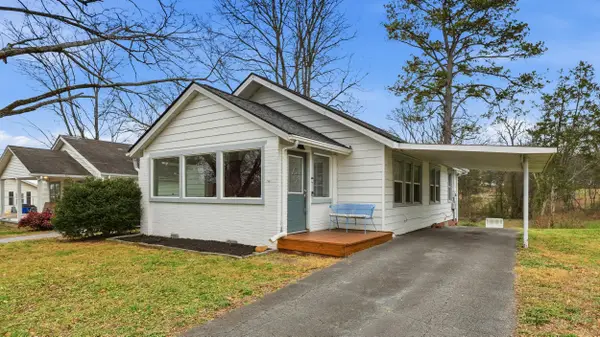 $219,900Active2 beds 2 baths1,204 sq. ft.
$219,900Active2 beds 2 baths1,204 sq. ft.413 Crest Drive Sw, Cleveland, TN 37311
MLS# 1526352Listed by: RE/MAX R. E. PROFESSIONALS - New
 $249,900Active2 beds 1 baths1,236 sq. ft.
$249,900Active2 beds 1 baths1,236 sq. ft.1809 Elrod Street Se, Cleveland, TN 37311
MLS# 20260152Listed by: CENTURY 21 1ST CHOICE REALTORS - New
 $89,000Active0.43 Acres
$89,000Active0.43 Acres0 Inman Street E, Cleveland, TN 37311
MLS# 20260148Listed by: COLDWELL BANKER KINARD REALTY - New
 $355,000Active3 beds 2 baths2,146 sq. ft.
$355,000Active3 beds 2 baths2,146 sq. ft.498 Georgetown Road Nw, Cleveland, TN 37311
MLS# 20260144Listed by: BENDER REALTY - New
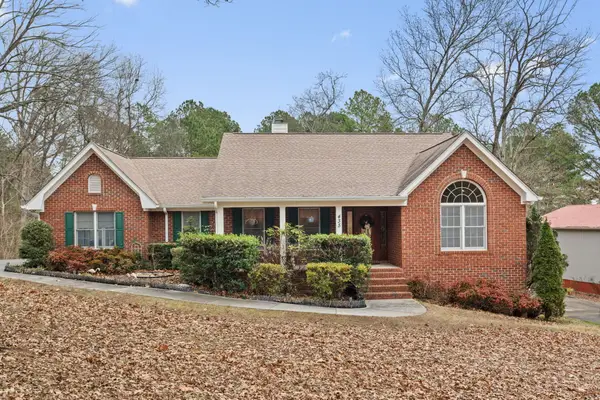 $845,000Active3 beds 3 baths4,763 sq. ft.
$845,000Active3 beds 3 baths4,763 sq. ft.435 Live Oak Trail Ne, Cleveland, TN 37323
MLS# 1526324Listed by: RE/MAX EXPERIENCE - New
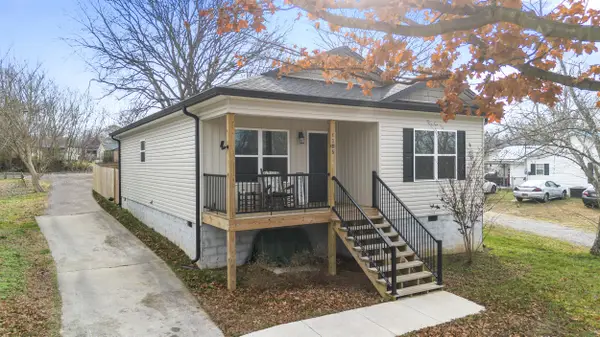 $250,000Active3 beds 2 baths1,240 sq. ft.
$250,000Active3 beds 2 baths1,240 sq. ft.1385 Wilson Avenue Se, Cleveland, TN 37311
MLS# 1526297Listed by: BENDER REALTY - New
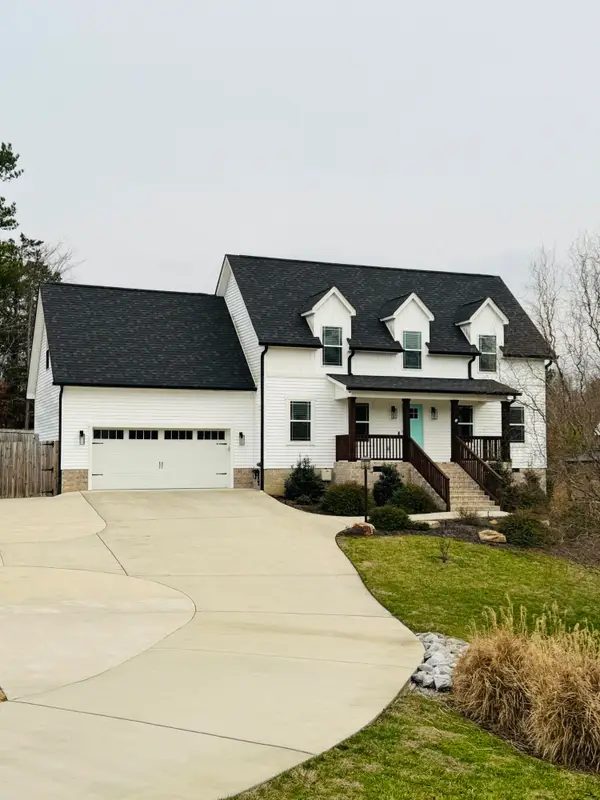 $445,000Active4 beds 3 baths2,080 sq. ft.
$445,000Active4 beds 3 baths2,080 sq. ft.1324 Blake Stone Drive Nw, Cleveland, TN 37312
MLS# 20260130Listed by: KW CLEVELAND - New
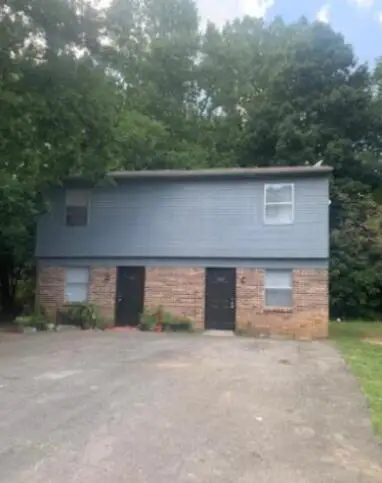 $259,000Active-- beds -- baths1,760 sq. ft.
$259,000Active-- beds -- baths1,760 sq. ft.4801/4803 Frontage Road, Cleveland, TN 37312
MLS# 1526292Listed by: EXIT PROVISION REALTY - New
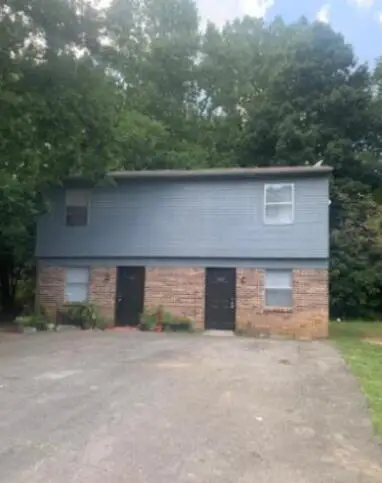 $259,000Active4 beds 4 baths1,760 sq. ft.
$259,000Active4 beds 4 baths1,760 sq. ft.4801/4803 Frontage Road Nw, Cleveland, TN 37312
MLS# 20260125Listed by: EXIT PROVISION REALTY - New
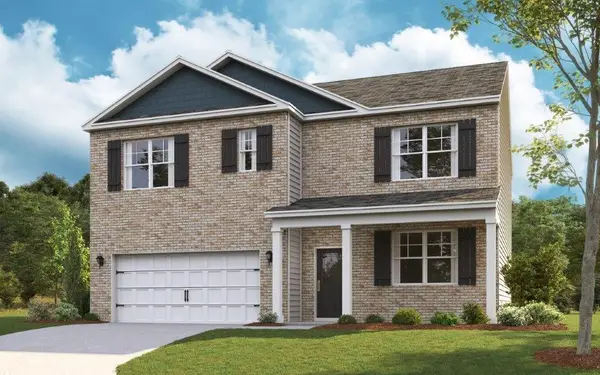 $377,240Active5 beds 3 baths2,511 sq. ft.
$377,240Active5 beds 3 baths2,511 sq. ft.4330 Scenic Meadows Drive Ne, Cleveland, TN 37323
MLS# 1526226Listed by: DHI INC
