642 Kyle Lane Nw, Cleveland, TN 37312
Local realty services provided by:Better Homes and Gardens Real Estate Ben Bray & Associates
642 Kyle Lane Nw,Cleveland, TN 37312
$850,000
- 4 Beds
- 5 Baths
- 5,960 sq. ft.
- Single family
- Active
Listed by: don ledford, lauren ledford
Office: greater downtown realty dba keller williams realty
MLS#:2945299
Source:NASHVILLE
Price summary
- Price:$850,000
- Price per sq. ft.:$142.62
About this home
642 Kyle Lane - Timeless Elegance Meets Country Club Living
Welcome to one of Cleveland's most distinguished addresses. 642 Kyle Lane offers Country Club living at its finest, located just steps (or a golf cart ride) away from the prestigious Cleveland Country Club. Making its debut on the market for the very first time since being custom built in 1975, this one-owner home was thoughtfully designed by renowned Atlanta architect Henry Norris, and sits on a stunning, private 2-acre lot graced with mature trees and elegant landscaping.
Spanning right at 6,000 square feet, this beautifully maintained home blends classic design with spacious functionality. Upon entering, you're welcomed by soaring 12-foot ceilings and a gracious formal layout— flanked by a grand living room to your left and an elegant oval dining room to your right.
The main level boasts a massive Primary Bedroom Wing, complete with his and hers bathrooms and closets, as well as an adjacent private study, creating a relaxing and functional owner's retreat. The spacious kitchen offers ample room for entertaining and everyday living, while the cozy, wood-paneled den provides the perfect spot to unwind.
Throughout the home, you'll find a mix of parquet, hardwood, and carpeted flooring, tall ceilings, and architectural details that reflect both quality and character.
Upstairs, three oversized bedrooms await—one with an ensuite bath and two sharing a Jack-and-Jill bathroom—offering plenty of space for family or guests. Additional features include a daylight basement, oversized garage, and abundant accessible storage areas that add to the home's exceptional livability.
With its unbeatable location, architectural pedigree, and lovingly maintained interiors and exteriors, 642 Kyle Lane is truly a rare gem. It is more than a home- it's a legacy. Don't miss this once-in-a-generation opportunity to make it your own.
Information is deemed to be reliable, but is not guaranteed.
Contact an agent
Home facts
- Year built:1975
- Listing ID #:2945299
- Added:161 day(s) ago
- Updated:December 30, 2025 at 03:18 PM
Rooms and interior
- Bedrooms:4
- Total bathrooms:5
- Full bathrooms:3
- Half bathrooms:2
- Living area:5,960 sq. ft.
Heating and cooling
- Cooling:Central Air
Structure and exterior
- Year built:1975
- Building area:5,960 sq. ft.
- Lot area:2 Acres
Schools
- High school:Walker Valley High School
- Middle school:Ocoee Middle School
- Elementary school:North Lee Elementary School
Utilities
- Water:Public, Water Available
- Sewer:Public Sewer
Finances and disclosures
- Price:$850,000
- Price per sq. ft.:$142.62
- Tax amount:$2,651
New listings near 642 Kyle Lane Nw
- New
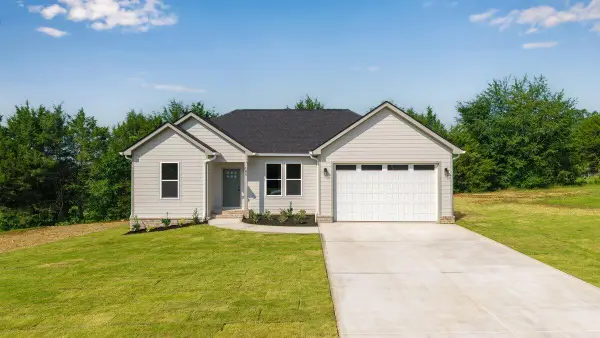 $349,900Active3 beds 2 baths1,321 sq. ft.
$349,900Active3 beds 2 baths1,321 sq. ft.377 Kile Lane Sw, Cleveland, TN 37311
MLS# 20255899Listed by: KW CLEVELAND - New
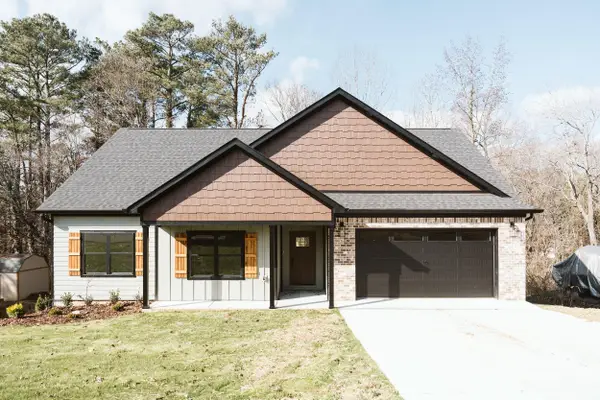 $439,900Active3 beds 3 baths1,768 sq. ft.
$439,900Active3 beds 3 baths1,768 sq. ft.2835 Vista Drive Nw, Cleveland, TN 37312
MLS# 1525723Listed by: REALTY ONE GROUP EXPERTS - New
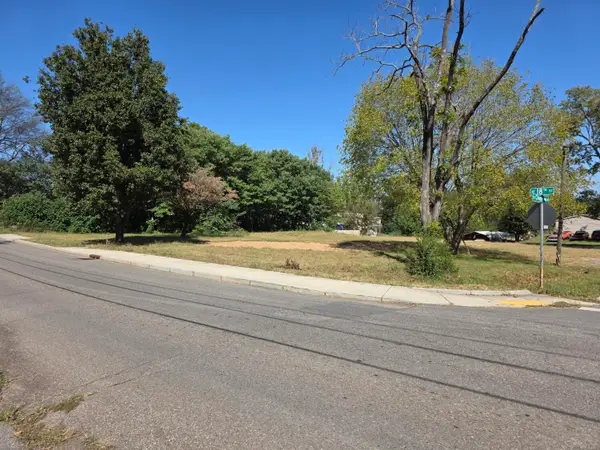 $60,000Active0.12 Acres
$60,000Active0.12 Acres507-1 18th Street Se, Cleveland, TN 37311
MLS# 20255888Listed by: CRYE-LEIKE REALTORS - CLEVELAND - New
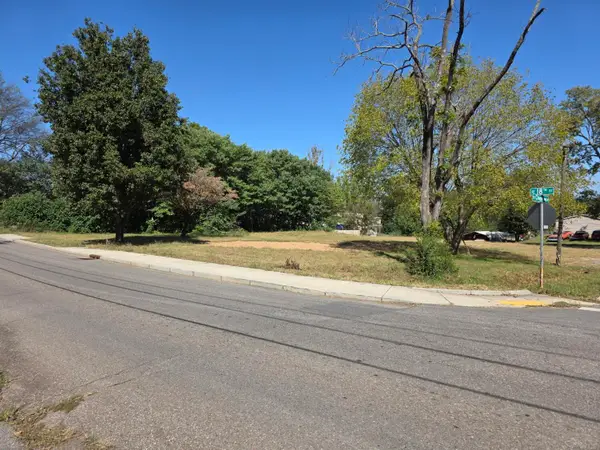 $60,000Active0.12 Acres
$60,000Active0.12 Acres507-2 18th Street Se, Cleveland, TN 37311
MLS# 20255889Listed by: CRYE-LEIKE REALTORS - CLEVELAND - New
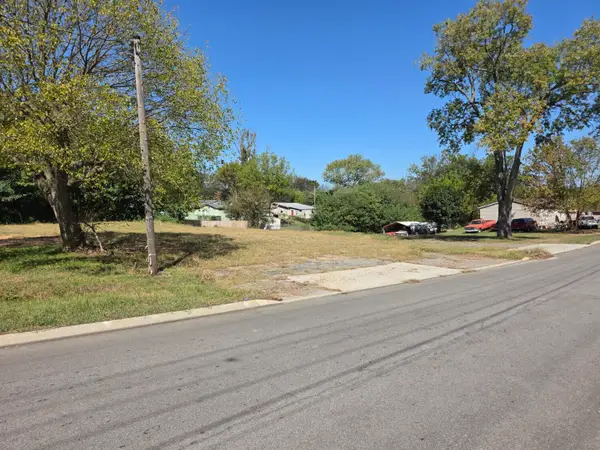 $60,000Active0.18 Acres
$60,000Active0.18 Acres1696 Chippewa Avenue Se, Cleveland, TN 37311
MLS# 20255890Listed by: CRYE-LEIKE REALTORS - CLEVELAND - New
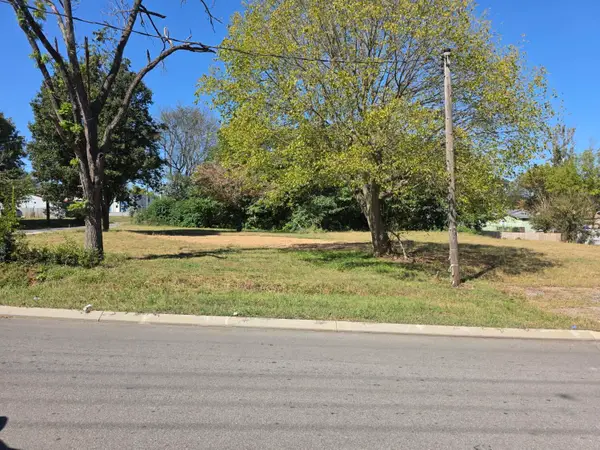 $60,000Active0.15 Acres
$60,000Active0.15 Acres1690 Chippewa Avenue Se, Cleveland, TN 37311
MLS# 20255892Listed by: CRYE-LEIKE REALTORS - CLEVELAND - New
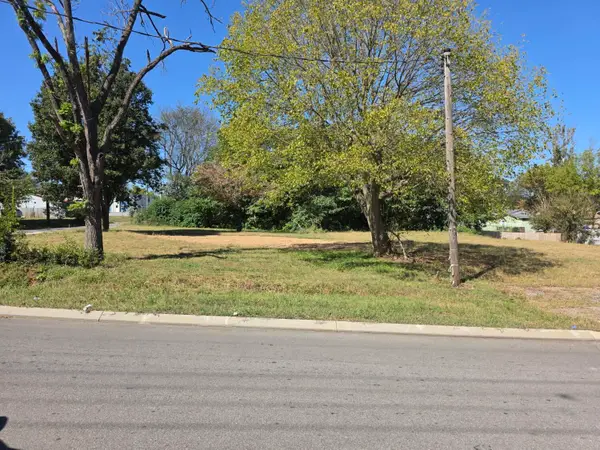 $60,000Active0.15 Acres
$60,000Active0.15 Acres1680 Chippewa Avenue Se, Cleveland, TN 37311
MLS# 20255893Listed by: CRYE-LEIKE REALTORS - CLEVELAND - New
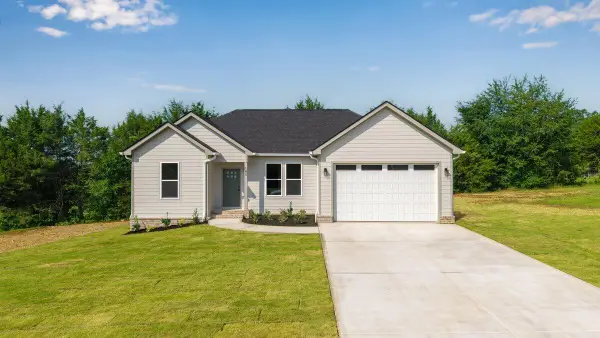 $349,900Active3 beds 2 baths1,321 sq. ft.
$349,900Active3 beds 2 baths1,321 sq. ft.381 Kile Lane Sw, Cleveland, TN 37311
MLS# 20255898Listed by: KW CLEVELAND - New
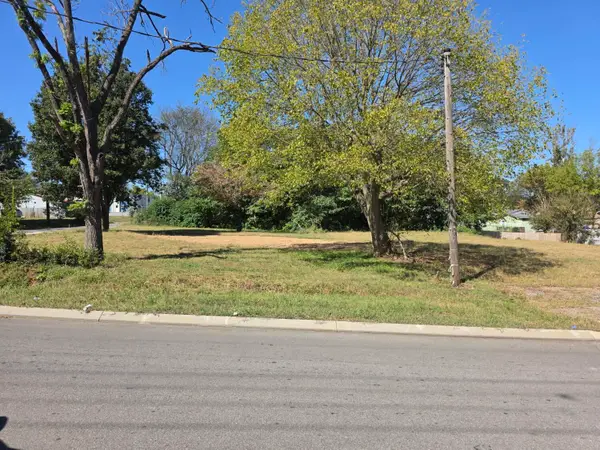 $60,000Active0.12 Acres
$60,000Active0.12 Acres1696-27 Chippewah Avenue Se, Cleveland, TN 37311
MLS# 1525714Listed by: CRYE-LEIKE, REALTORS 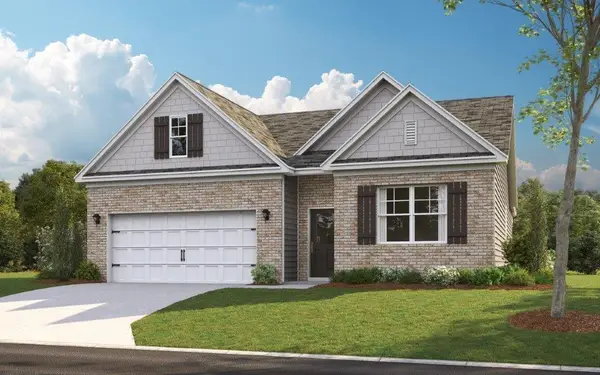 $337,975Pending4 beds 2 baths1,764 sq. ft.
$337,975Pending4 beds 2 baths1,764 sq. ft.2224 Chelle Dr Ne, Cleveland, TN 37323
MLS# 1525687Listed by: DHI INC
