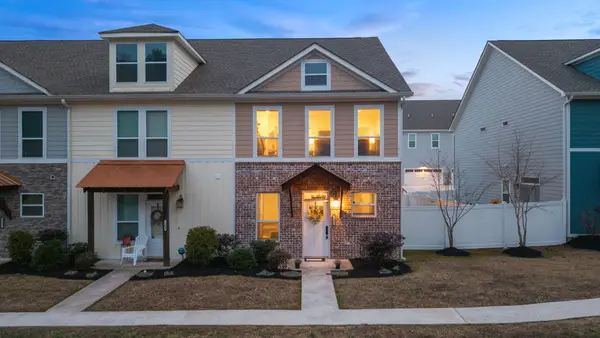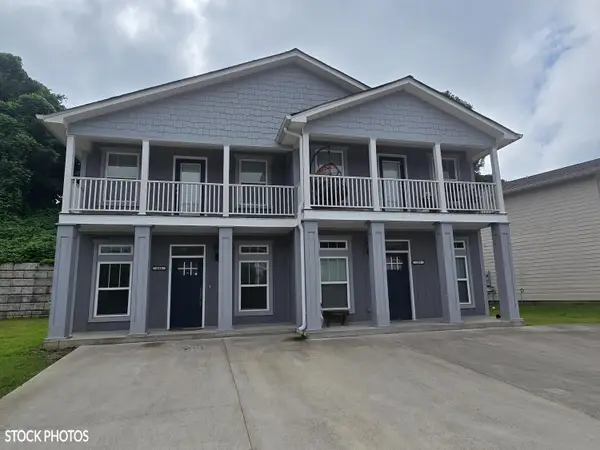6426 Blue Springs Road, Cleveland, TN 37311
Local realty services provided by:Better Homes and Gardens Real Estate Signature Brokers
6426 Blue Springs Road,Cleveland, TN 37311
$399,900
- 3 Beds
- 2 Baths
- 1,920 sq. ft.
- Single family
- Active
Listed by: racheal swigert
Office: simplihom
MLS#:20255028
Source:TN_RCAR
Price summary
- Price:$399,900
- Price per sq. ft.:$208.28
About this home
Escape to peaceful, country living in this charming 3 bedroom 2 bath ranch home nestled on 2 flat, cleared acres surrounded by open farmland. Step inside to an open floor plan that welcomes you with beautiful hardwood floors in the living & dining areas, creating a warm and inviting space. The kitchen offers plenty of counter space and a convenient bar for casual dining, extra prep space or entertaining.
The split bedroom design ensures privacy, with a spacious primary suite featuring a huge bathroom and walk-in closet. A dedicated laundry room adds everyday convenience, while the sunroom - with its wall of windows - provides the perfect spot to relax and take in the tranquil farm views.
Enjoy peace of mind with a new HVAC unit and a newer roof, plus the added versatility with an RV septic hook-up in the backyard - perfect for guests or travel enthusiasts. Experience the best of rural living with plenty of room to roam, all just a short drive from town amenities.
Contact an agent
Home facts
- Year built:1991
- Listing ID #:20255028
- Added:114 day(s) ago
- Updated:February 10, 2026 at 03:24 PM
Rooms and interior
- Bedrooms:3
- Total bathrooms:2
- Full bathrooms:2
- Living area:1,920 sq. ft.
Heating and cooling
- Cooling:Ceiling Fan(s), Central Air
- Heating:Central
Structure and exterior
- Roof:Pitched, Shingle
- Year built:1991
- Building area:1,920 sq. ft.
- Lot area:2 Acres
Schools
- High school:Bradley Central
- Middle school:Lake Forest
- Elementary school:Black Fox
Utilities
- Water:Public, Water Connected
- Sewer:Septic Tank
Finances and disclosures
- Price:$399,900
- Price per sq. ft.:$208.28
- Tax amount:$1,029
New listings near 6426 Blue Springs Road
- New
 $397,000Active5 beds 4 baths2,556 sq. ft.
$397,000Active5 beds 4 baths2,556 sq. ft.3302 Meadow Creek Way Ne, Cleveland, TN 37323
MLS# 1528351Listed by: REALTY ONE GROUP EXPERTS - New
 $199,900Active3 beds 1 baths924 sq. ft.
$199,900Active3 beds 1 baths924 sq. ft.1905 Newman Street Se, Cleveland, TN 37323
MLS# 20260692Listed by: RE/MAX EXPERIENCE - New
 $259,900Active3 beds 2 baths1,720 sq. ft.
$259,900Active3 beds 2 baths1,720 sq. ft.3560 Adkisson Drive Nw, Cleveland, TN 37312
MLS# 1528333Listed by: K W CLEVELAND - New
 $279,900Active3 beds 3 baths1,520 sq. ft.
$279,900Active3 beds 3 baths1,520 sq. ft.1902 Young Road Se, Cleveland, TN 37323
MLS# 3128112Listed by: KELLER WILLIAMS CLEVELAND - New
 $479,900Active-- beds 4 baths2,450 sq. ft.
$479,900Active-- beds 4 baths2,450 sq. ft.122 & 124 Courtland Crest Drive Sw, Cleveland, TN 37311
MLS# 20260681Listed by: KELLER WILLIAMS REALTY - CHATTANOOGA - LEE HWY - New
 $245,000Active3 beds 2 baths1,176 sq. ft.
$245,000Active3 beds 2 baths1,176 sq. ft.708 Westover Drive Sw, Cleveland, TN 37311
MLS# 1528313Listed by: ZACH TAYLOR - CHATTANOOGA - New
 $279,900Active3 beds 3 baths1,520 sq. ft.
$279,900Active3 beds 3 baths1,520 sq. ft.1902 Young Road Se, Cleveland, TN 37323
MLS# 1528316Listed by: K W CLEVELAND - New
 $189,000Active3.16 Acres
$189,000Active3.16 AcresLot 12 Old Chattanooga Pike Sw, Cleveland, TN 37311
MLS# 1528307Listed by: K W CLEVELAND - New
 $515,000Active3 beds 3 baths2,529 sq. ft.
$515,000Active3 beds 3 baths2,529 sq. ft.298 Cottonwood Bend Nw, Cleveland, TN 37312
MLS# 20260676Listed by: KELLER WILLIAMS REALTY - CHATTANOOGA - WASHINGTON ST - New
 $599,000Active3 beds 2 baths2,211 sq. ft.
$599,000Active3 beds 2 baths2,211 sq. ft.755 Golf View Drive Nw, Cleveland, TN 37312
MLS# 3127975Listed by: REAL BROKER

