644 Ocoee Hills Circle Ne, Cleveland, TN 37323
Local realty services provided by:Better Homes and Gardens Real Estate Signature Brokers
644 Ocoee Hills Circle Ne,Cleveland, TN 37323
$395,000
- 3 Beds
- 3 Baths
- 2,195 sq. ft.
- Single family
- Active
Listed by: sean helms
Office: silver key realty - athens
MLS#:20252498
Source:TN_RCAR
Price summary
- Price:$395,000
- Price per sq. ft.:$179.95
About this home
Welcome to your dream home nestled in a peaceful and friendly neighborhood just minutes from both Cleveland and the stunning Cherokee National Forest! This charming 3-bedroom, 2.5-bath residence offers the perfect blend of comfort, space, and convenience.
Inside, you'll find a spacious kitchen ideal for entertaining or family meals, a large living room with a cozy gas fireplace, and generously sized bedrooms throughout. The oversized bonus room—with its own gas fireplace—adds extra versatility, perfect for a home theater, playroom, or office.
Enjoy a massive front yard, ideal for outdoor fun, and a 2-car garage providing plenty of storage and parking. Located in a beautiful, quiet community, this home offers the perfect balance of privacy and accessibility to nature and city life.
Don't miss this incredible opportunity to make this warm and welcoming house your forever home!
***More photos to come.
Contact an agent
Home facts
- Year built:2002
- Listing ID #:20252498
- Added:160 day(s) ago
- Updated:November 11, 2025 at 03:07 PM
Rooms and interior
- Bedrooms:3
- Total bathrooms:3
- Full bathrooms:2
- Half bathrooms:1
- Living area:2,195 sq. ft.
Heating and cooling
- Cooling:Central Air
- Heating:Central
Structure and exterior
- Roof:Shingle
- Year built:2002
- Building area:2,195 sq. ft.
- Lot area:0.6 Acres
Schools
- High school:Bradley Central
- Middle school:Lake Forest
- Elementary school:Park View
Utilities
- Water:Public
- Sewer:Septic Tank
Finances and disclosures
- Price:$395,000
- Price per sq. ft.:$179.95
New listings near 644 Ocoee Hills Circle Ne
- New
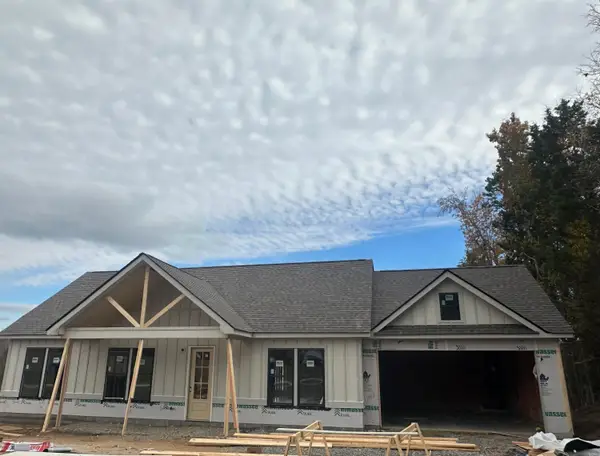 $359,900Active3 beds 2 baths1,311 sq. ft.
$359,900Active3 beds 2 baths1,311 sq. ft.5204 Norah Place Nw, Cleveland, TN 37312
MLS# 20255326Listed by: KW CLEVELAND - New
 $529,999Active5 beds 4 baths2,700 sq. ft.
$529,999Active5 beds 4 baths2,700 sq. ft.2460 Tennessee Nursery Road, Cleveland, TN 37320
MLS# 1523780Listed by: LISTWITHFREEDOM.COM - New
 $529,999Active5 beds 4 baths2,700 sq. ft.
$529,999Active5 beds 4 baths2,700 sq. ft.2460 Valley Hills, Cleveland, TN 37320
MLS# 20255335Listed by: LIST WITH FREEDOM 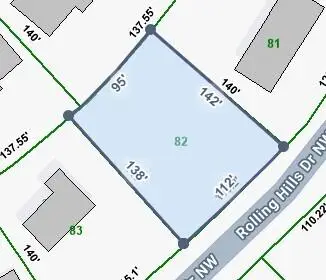 $54,900Pending0.33 Acres
$54,900Pending0.33 AcresLot 82 Rolling Hills Drive Nw, Cleveland, TN 37312
MLS# 20255333Listed by: CRYE-LEIKE REALTORS - CLEVELAND- New
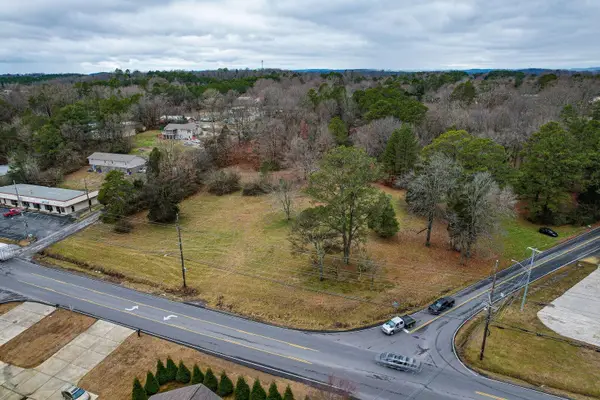 $175,000Active0.25 Acres
$175,000Active0.25 AcresLot 5 Blythe Ferry Road Ne, Cleveland, TN 37323
MLS# 20255330Listed by: KW CLEVELAND - New
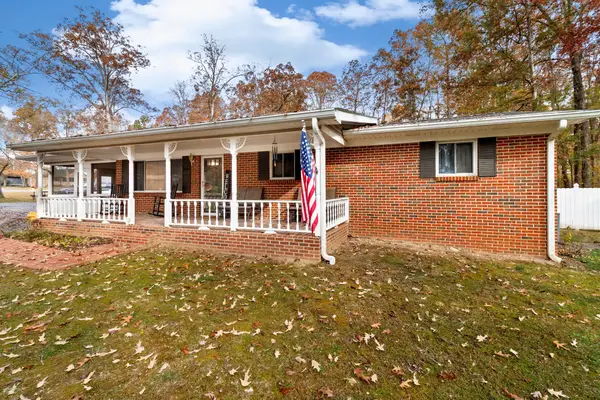 $330,000Active3 beds 2 baths1,402 sq. ft.
$330,000Active3 beds 2 baths1,402 sq. ft.3350 Nottingham Circle Se, Cleveland, TN 37323
MLS# 20255334Listed by: KW CLEVELAND - New
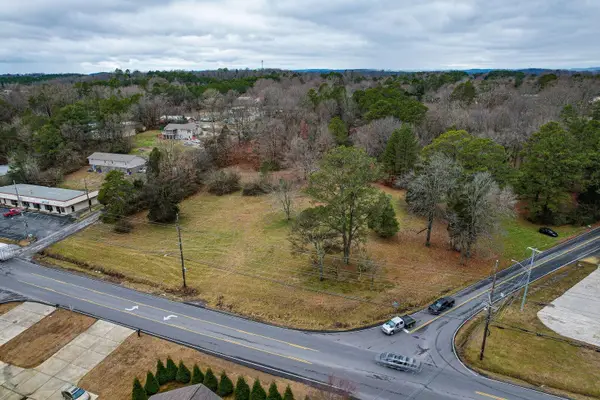 $175,000Active0.25 Acres
$175,000Active0.25 AcresLot 5 Blythe Ferry Road Ne, Cleveland, TN 37312
MLS# 1523758Listed by: K W CLEVELAND - New
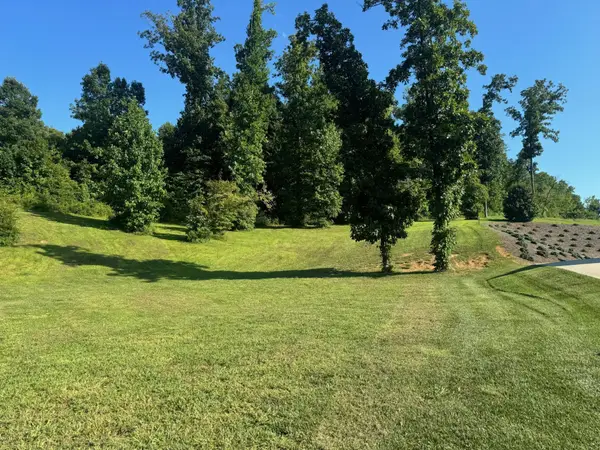 $140,000Active0.87 Acres
$140,000Active0.87 Acres6 Parkside Place Ne, Cleveland, TN 37311
MLS# 2763320Listed by: KELLER WILLIAMS CLEVELAND - New
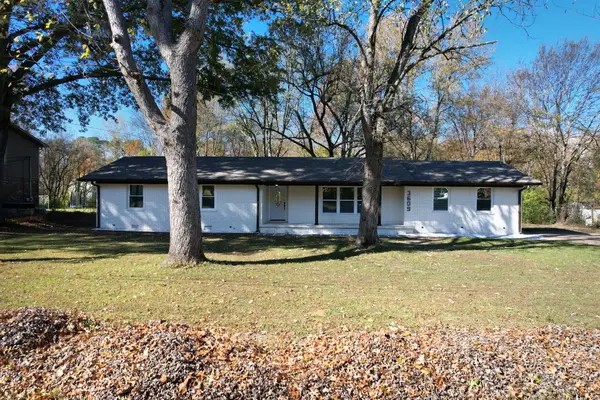 $450,000Active3 beds 2 baths1,600 sq. ft.
$450,000Active3 beds 2 baths1,600 sq. ft.3609 Bowman Circle Ne, Cleveland, TN 37312
MLS# 20255323Listed by: EPIQUE REALTY - New
 $225,000Active3 beds 2 baths1,085 sq. ft.
$225,000Active3 beds 2 baths1,085 sq. ft.966 Church Street Se, Cleveland, TN 37311
MLS# 20255324Listed by: RE/MAX EXPERIENCE
