6460 Dalton Pike, Cleveland, TN 37323
Local realty services provided by:Better Homes and Gardens Real Estate Signature Brokers
Listed by: marcia botts
Office: award realty
MLS#:1504020
Source:TN_CAR
Price summary
- Price:$1,950,000
- Price per sq. ft.:$921.55
About this home
Discover this charming all-brick home nestled on a spacious property that offers both tranquility and convenience. This beautifully maintained residence features 2,116 square feet of thoughtfully designed living space, with three bedrooms and two bathrooms arranged in a practical split floor plan. Step inside to find elegant hardwood floors flowing throughout the main living areas. The kitchen shines with modern quartz countertops, making meal preparation a joy. A separate dining room provides the perfect setting for family gatherings and entertaining guests. The inviting living room centers around a cozy fireplace, complete with a handsome brick hearth and mantle that adds character and warmth to the space. This property truly stands out with its impressive 1,324 feet of road frontage along Dalton Pike, offering excellent accessibility while maintaining privacy. Nature lovers will appreciate the peaceful setting where deer regularly visit, and the established pecan trees and blueberry bushes provide seasonal treats. The land is ideal for those interested in keeping horses or cattle, with both city water and a newer well pump available for livestock and gardening needs. Recent updates include a newer roof and premium windows that come with a lifetime warranty, ensuring long-term peace of mind for the new owners. A sturdy storage building with a poured concrete floor offers additional space for equipment, tools, or hobby projects. The location couldn't be better for commuters heading to Dalton, and the property provides easy access to local amenities while maintaining its serene country atmosphere. Whether you're looking to embrace a hobby farm lifestyle or simply want space to breathe, this property delivers the perfect blend of modern comfort and rural charm. Don't miss the opportunity to make this exceptional property your new home, where comfort meets countryside living in perfect harmony.
Contact an agent
Home facts
- Year built:1956
- Listing ID #:1504020
- Added:463 day(s) ago
- Updated:January 10, 2026 at 03:44 PM
Rooms and interior
- Bedrooms:3
- Total bathrooms:2
- Full bathrooms:2
- Living area:2,116 sq. ft.
Heating and cooling
- Cooling:Central Air, Electric
- Heating:Central, Electric, Heating
Structure and exterior
- Roof:Shingle
- Year built:1956
- Building area:2,116 sq. ft.
- Lot area:58.9 Acres
Utilities
- Water:Public, Water Connected, Well
- Sewer:Septic Tank, Sewer Not Available
Finances and disclosures
- Price:$1,950,000
- Price per sq. ft.:$921.55
- Tax amount:$988
New listings near 6460 Dalton Pike
- New
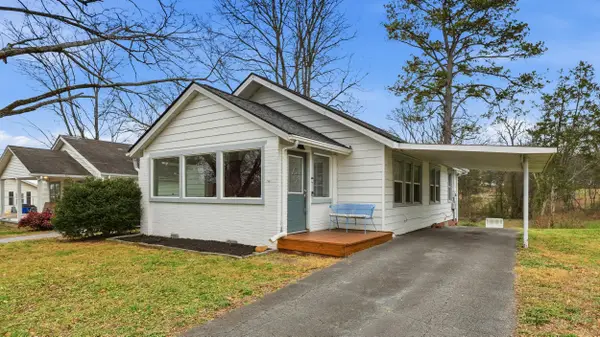 $219,900Active2 beds 2 baths1,204 sq. ft.
$219,900Active2 beds 2 baths1,204 sq. ft.413 Crest Drive Sw, Cleveland, TN 37311
MLS# 1526352Listed by: RE/MAX R. E. PROFESSIONALS - New
 $249,900Active2 beds 1 baths1,236 sq. ft.
$249,900Active2 beds 1 baths1,236 sq. ft.1809 Elrod Street Se, Cleveland, TN 37311
MLS# 20260152Listed by: CENTURY 21 1ST CHOICE REALTORS - New
 $89,000Active0.43 Acres
$89,000Active0.43 Acres0 Inman Street E, Cleveland, TN 37311
MLS# 20260148Listed by: COLDWELL BANKER KINARD REALTY - New
 $355,000Active3 beds 2 baths2,146 sq. ft.
$355,000Active3 beds 2 baths2,146 sq. ft.498 Georgetown Road Nw, Cleveland, TN 37311
MLS# 20260144Listed by: BENDER REALTY - New
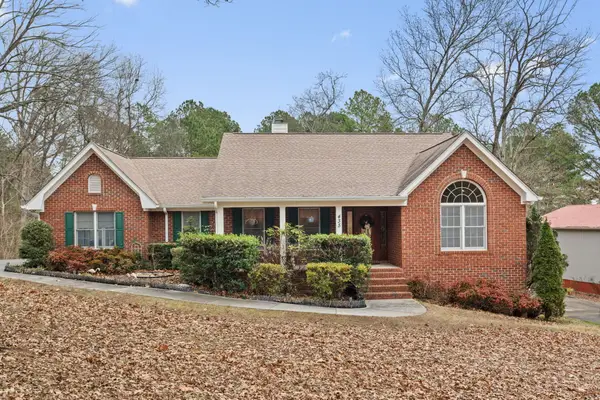 $845,000Active3 beds 3 baths4,763 sq. ft.
$845,000Active3 beds 3 baths4,763 sq. ft.435 Live Oak Trail Ne, Cleveland, TN 37323
MLS# 1526324Listed by: RE/MAX EXPERIENCE - New
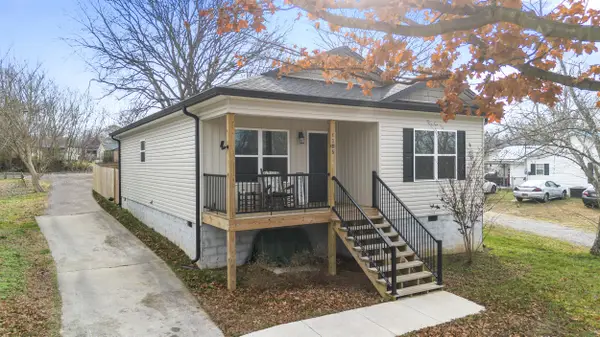 $250,000Active3 beds 2 baths1,240 sq. ft.
$250,000Active3 beds 2 baths1,240 sq. ft.1385 Wilson Avenue Se, Cleveland, TN 37311
MLS# 1526297Listed by: BENDER REALTY - New
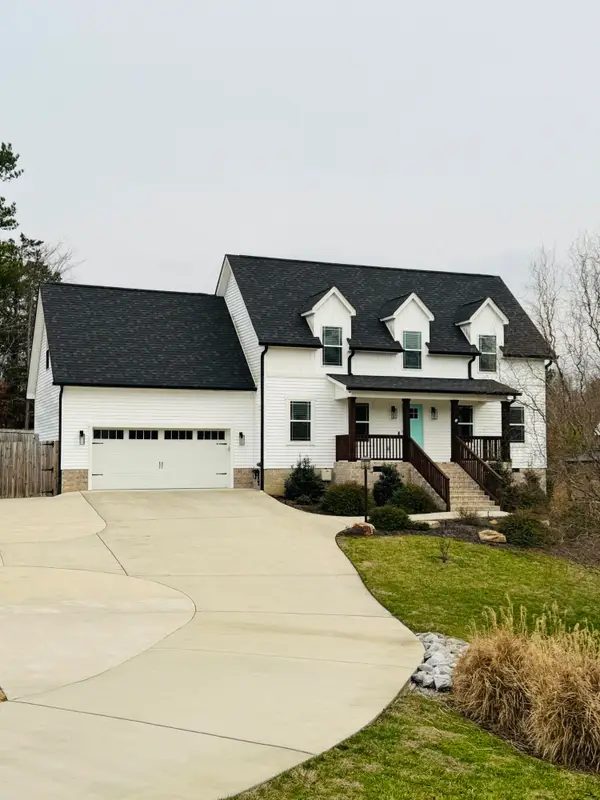 $445,000Active4 beds 3 baths2,080 sq. ft.
$445,000Active4 beds 3 baths2,080 sq. ft.1324 Blake Stone Drive Nw, Cleveland, TN 37312
MLS# 20260130Listed by: KW CLEVELAND - New
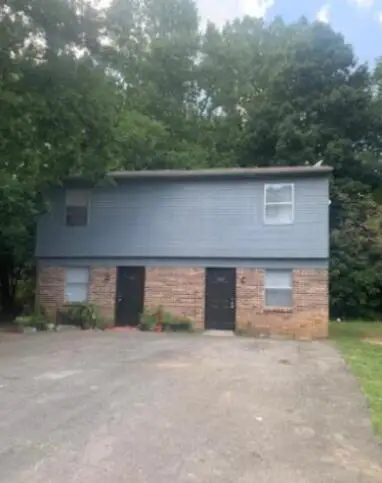 $259,000Active-- beds -- baths1,760 sq. ft.
$259,000Active-- beds -- baths1,760 sq. ft.4801/4803 Frontage Road, Cleveland, TN 37312
MLS# 1526292Listed by: EXIT PROVISION REALTY - New
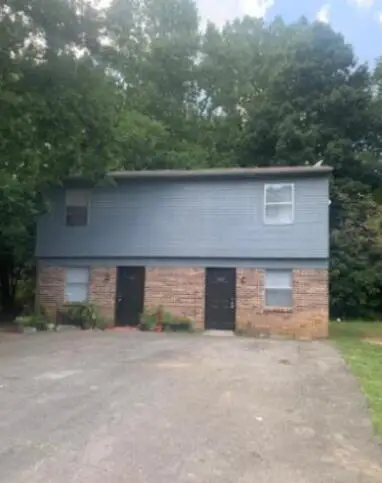 $259,000Active4 beds 4 baths1,760 sq. ft.
$259,000Active4 beds 4 baths1,760 sq. ft.4801/4803 Frontage Road Nw, Cleveland, TN 37312
MLS# 20260125Listed by: EXIT PROVISION REALTY - New
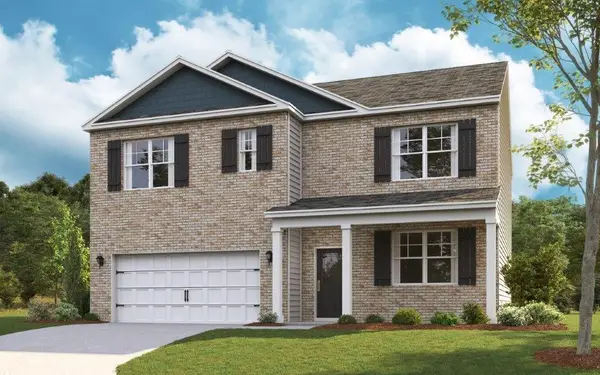 $377,240Active5 beds 3 baths2,511 sq. ft.
$377,240Active5 beds 3 baths2,511 sq. ft.4330 Scenic Meadows Drive Ne, Cleveland, TN 37323
MLS# 1526226Listed by: DHI INC
