6660 Dalton Pike Se, Cleveland, TN 37323
Local realty services provided by:Better Homes and Gardens Real Estate Signature Brokers
6660 Dalton Pike Se,Cleveland, TN 37323
$989,900
- 3 Beds
- 3 Baths
- 3,063 sq. ft.
- Single family
- Active
Listed by: rhonda mcclure
Office: kw cleveland
MLS#:20254575
Source:TN_RCAR
Price summary
- Price:$989,900
- Price per sq. ft.:$323.18
About this home
Welcome to your private retreat! This stunning one-level home, custom built in 2017, is nestled on 16.26 acres with a stocked 2-acre pond and offers the perfect blend of comfort, function, and farmstead living and still close to shopping and dinning!
The main level features a great room with vaulted ceilings and a cozy gas fireplace, a formal dining room, and a gourmet kitchen with granite countertops, stainless GE Cafe appliances, breakfast area, freestanding coffee bar in kitchen to convey, plus a spacious walk-in pantry. A split-bedroom floor plan ensures privacy, with the primary suite overlooking the backyard. The primary bath offers double sinks, soaking tub, separate shower, and a generous walk-in closet. Additional highlights include a built-in storage laundry room, screened back porch off the kitchen and living room, and a beautiful Murphy bed that will remain in a secondary bedroom. Gorgeous wood floors flow throughout. Refrigerator in both kitchens and washer/dryer on both levels laundry to convey.
The finished walk-out basement offers its own private living space—complete with a second kitchen, bath, laundry, den with fireplace, a double garage with extra storage & 20KW backup Generac generator with auto-switch for peace of mind. There are separate 50-gallon water heaters for each floor, and AT&T fiber optic gig-speed internet.
Outdoor living is truly unmatched with a covered front porch, screened back porch, and a backyard oasis featuring a covered patio and full outdoor kitchen with refrigerator, grill and TV with surround sound to convey, and dining area.
The property is fully set up for a functioning farm with fencing, cross fencing, a 40x60 barn (with garage door, canning kitchen, 20 amp for tools and separate utility meter), a 20x30 shed and functioning silo There's also a 30-amp RV hookup, 16-camera security system, greenhouse, 40x40 raised beds, 40x40 in-ground garden, and fruit plantings including figs, blackberries, blueberries, mulberries, and raspberries. Building in the front offers endless possibilities with electricity, separate meter, and separate drive.
Whether you're seeking a homestead, hobby farm, or simply a private retreat, this property offers it allluxury living with thoughtful amenities inside and out.
Contact an agent
Home facts
- Year built:2017
- Listing ID #:20254575
- Added:94 day(s) ago
- Updated:December 30, 2025 at 03:18 PM
Rooms and interior
- Bedrooms:3
- Total bathrooms:3
- Full bathrooms:3
- Living area:3,063 sq. ft.
Heating and cooling
- Cooling:Ceiling Fan(s), Central Air, Multi Units
- Heating:Central, Multi Units
Structure and exterior
- Roof:Shingle
- Year built:2017
- Building area:3,063 sq. ft.
- Lot area:16.26 Acres
Schools
- High school:Bradley Central
- Middle school:Lake Forest
- Elementary school:Black Fox
Utilities
- Water:Well
- Sewer:Private Sewer, Septic Tank
Finances and disclosures
- Price:$989,900
- Price per sq. ft.:$323.18
New listings near 6660 Dalton Pike Se
- New
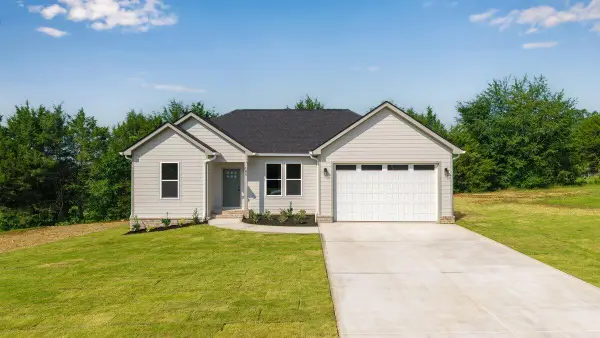 $349,900Active3 beds 2 baths1,321 sq. ft.
$349,900Active3 beds 2 baths1,321 sq. ft.377 Kile Lane Sw, Cleveland, TN 37311
MLS# 20255899Listed by: KW CLEVELAND - New
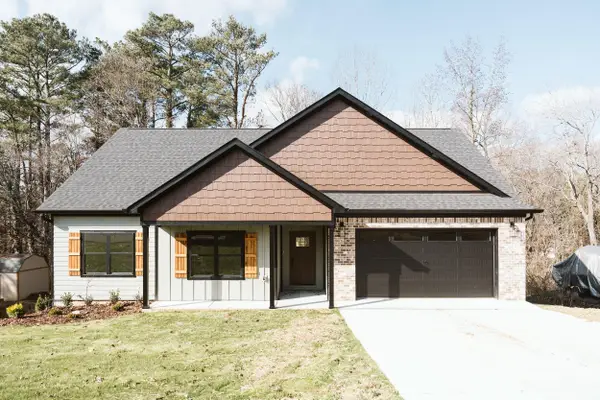 $439,900Active3 beds 3 baths1,768 sq. ft.
$439,900Active3 beds 3 baths1,768 sq. ft.2835 Vista Drive Nw, Cleveland, TN 37312
MLS# 1525723Listed by: REALTY ONE GROUP EXPERTS - New
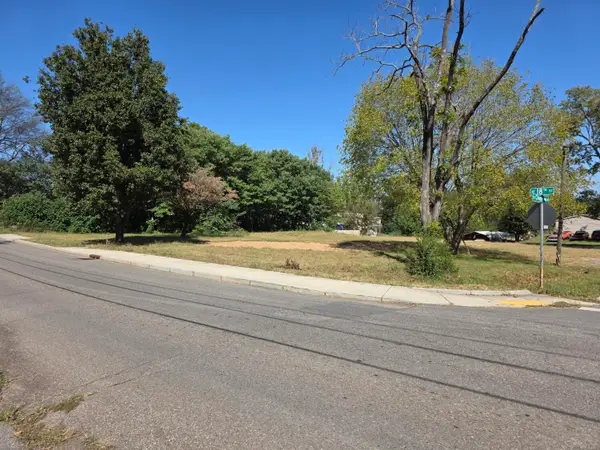 $60,000Active0.12 Acres
$60,000Active0.12 Acres507-1 18th Street Se, Cleveland, TN 37311
MLS# 20255888Listed by: CRYE-LEIKE REALTORS - CLEVELAND - New
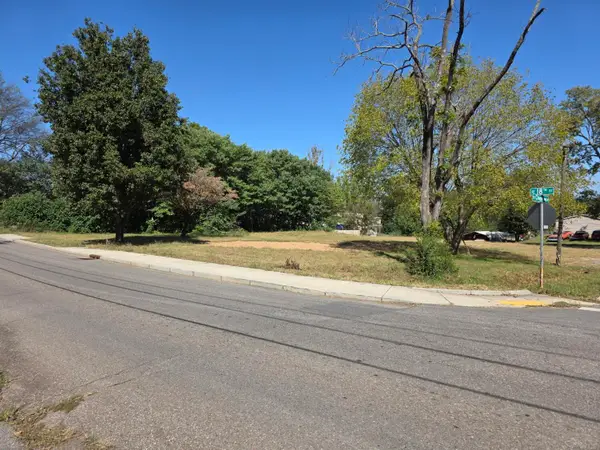 $60,000Active0.12 Acres
$60,000Active0.12 Acres507-2 18th Street Se, Cleveland, TN 37311
MLS# 20255889Listed by: CRYE-LEIKE REALTORS - CLEVELAND - New
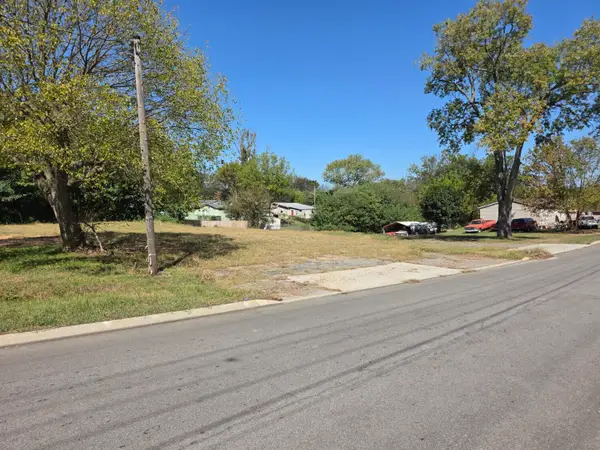 $60,000Active0.18 Acres
$60,000Active0.18 Acres1696 Chippewa Avenue Se, Cleveland, TN 37311
MLS# 20255890Listed by: CRYE-LEIKE REALTORS - CLEVELAND - New
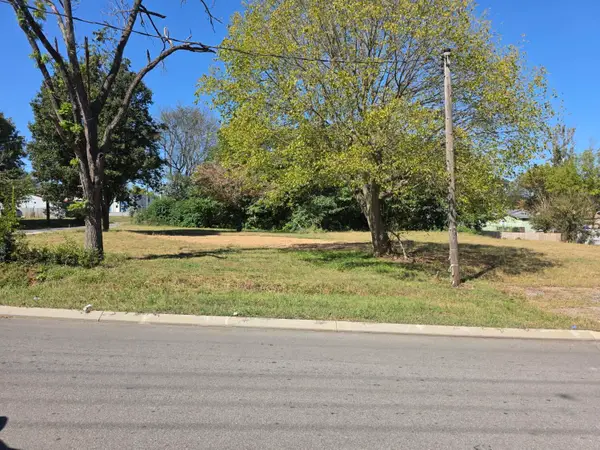 $60,000Active0.15 Acres
$60,000Active0.15 Acres1690 Chippewa Avenue Se, Cleveland, TN 37311
MLS# 20255892Listed by: CRYE-LEIKE REALTORS - CLEVELAND - New
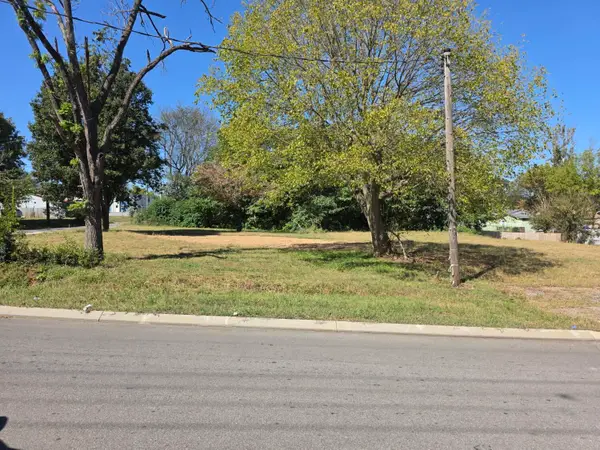 $60,000Active0.15 Acres
$60,000Active0.15 Acres1680 Chippewa Avenue Se, Cleveland, TN 37311
MLS# 20255893Listed by: CRYE-LEIKE REALTORS - CLEVELAND - New
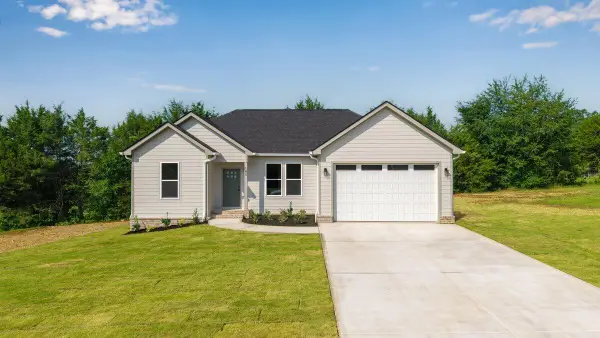 $349,900Active3 beds 2 baths1,321 sq. ft.
$349,900Active3 beds 2 baths1,321 sq. ft.381 Kile Lane Sw, Cleveland, TN 37311
MLS# 20255898Listed by: KW CLEVELAND - New
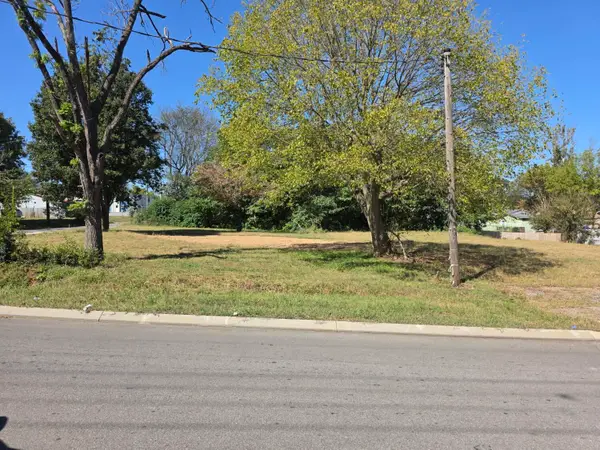 $60,000Active0.12 Acres
$60,000Active0.12 Acres1696-27 Chippewah Avenue Se, Cleveland, TN 37311
MLS# 1525714Listed by: CRYE-LEIKE, REALTORS - New
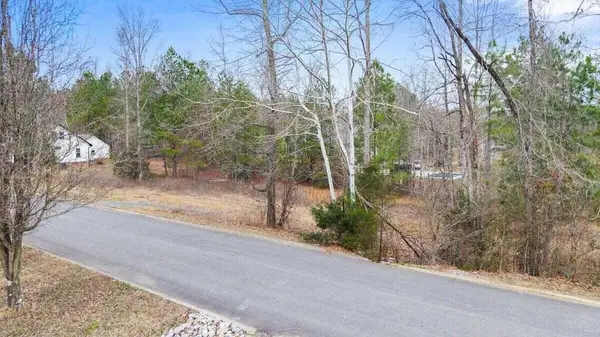 $65,000Active0.43 Acres
$65,000Active0.43 AcresLot 10 Dakota Drive Ne, Cleveland, TN 37323
MLS# 1525709Listed by: K W CLEVELAND
