748 Ledford Road Ne, Cleveland, TN 37323
Local realty services provided by:Better Homes and Gardens Real Estate Signature Brokers
748 Ledford Road Ne,Cleveland, TN 37323
$287,500
- 4 Beds
- 2 Baths
- 2,128 sq. ft.
- Mobile / Manufactured
- Active
Listed by: laura guyton
Office: kw cleveland
MLS#:20253893
Source:TN_RCAR
Price summary
- Price:$287,500
- Price per sq. ft.:$135.1
About this home
Welcome to this beautifully updated and meticulously maintained 4 bedroom, 2 bathroom home offering 2,128 sq. ft. of living space just outside the city limits of Cleveland. Perfectly positioned for those seeking the peace of country living with the convenience of being only minutes from dining, shopping, and I-75 access.
Step inside and you'll immediately notice the thoughtful updates throughout. The kitchen has been fully remodeled and features new appliances, a spacious butler's pantry, and adjoining dining space with updated flooring. The laundry room and bathrooms have also been remodeled, with the primary bath showcasing a gorgeous walk-in shower.
This home is loaded with upgrades, including:
New roof & seamless gutters
New windows with lifetime transferable warranty
New hot water heater
New large back deck (16x40) - perfect for entertaining or enjoying the outdoors
New landscaping for added curb appeal
New flooring in the kitchen, dining room, and butler's pantry
An outbuilding provides excellent storage or workshop space, adding to the home's functionality. Every detail has been carefully maintained, making this property truly move-in ready.
If you're looking for an updated home with modern amenities, privacy, and convenience, this one is a must-see!
Contact an agent
Home facts
- Year built:2010
- Listing ID #:20253893
- Added:133 day(s) ago
- Updated:December 31, 2025 at 03:16 PM
Rooms and interior
- Bedrooms:4
- Total bathrooms:2
- Full bathrooms:2
- Living area:2,128 sq. ft.
Heating and cooling
- Cooling:Central Air
- Heating:Central
Structure and exterior
- Roof:Shingle
- Year built:2010
- Building area:2,128 sq. ft.
- Lot area:0.5 Acres
Schools
- High school:Walker Valley
- Middle school:Ocoee
- Elementary school:Park View
Utilities
- Water:Public, Water Connected
- Sewer:Septic Tank
Finances and disclosures
- Price:$287,500
- Price per sq. ft.:$135.1
New listings near 748 Ledford Road Ne
- New
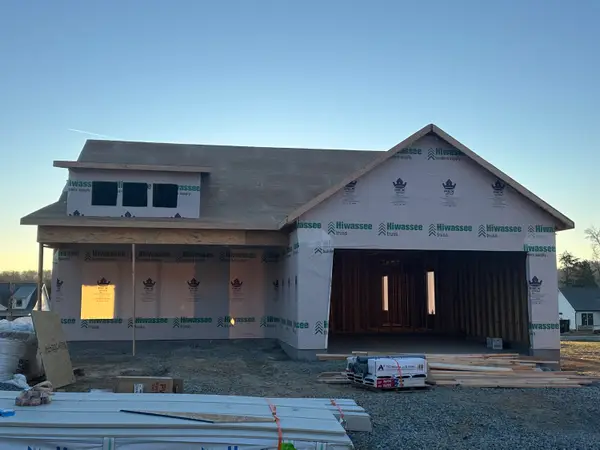 $349,900Active3 beds 2 baths1,262 sq. ft.
$349,900Active3 beds 2 baths1,262 sq. ft.5328 Mia Court Nw, Cleveland, TN 37312
MLS# 20255916Listed by: KW CLEVELAND - New
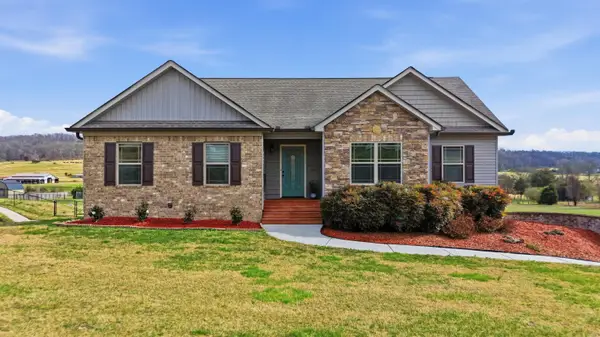 $425,500Active4 beds 3 baths2,515 sq. ft.
$425,500Active4 beds 3 baths2,515 sq. ft.7121 Blue Springs Road, Cleveland, TN 37311
MLS# 20255913Listed by: RE/MAX REAL ESTATE PROFESSIONALS - New
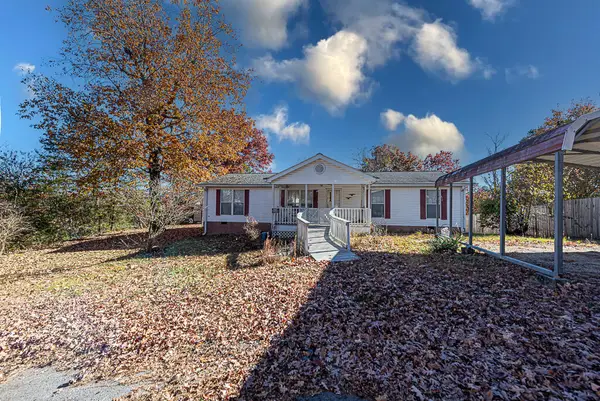 $269,900Active4 beds 2 baths1,612 sq. ft.
$269,900Active4 beds 2 baths1,612 sq. ft.1835 Circle Drive Sw, Cleveland, TN 37311
MLS# 20255910Listed by: SILVER KEY REALTY - ATHENS - New
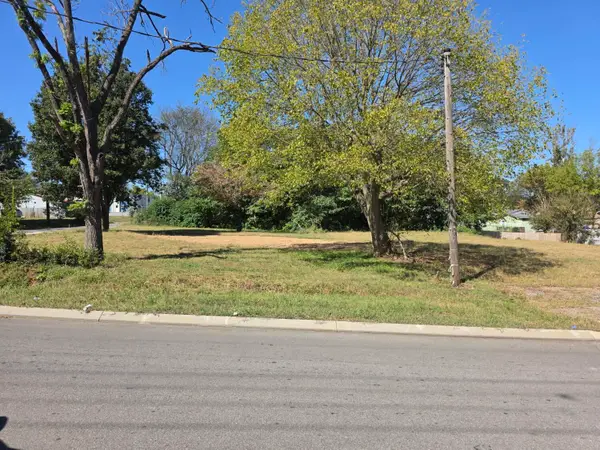 $60,000Active0.12 Acres
$60,000Active0.12 Acres1696- A Chippewah Avenue Se, Cleveland, TN 37311
MLS# 1525714Listed by: CRYE-LEIKE, REALTORS - New
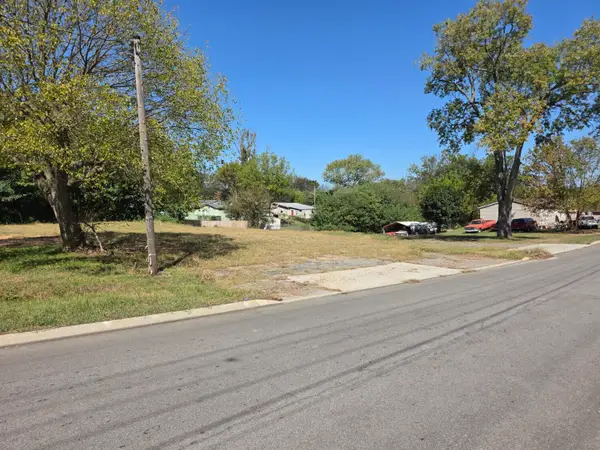 $60,000Active0.18 Acres
$60,000Active0.18 Acres1696-A Chippewa Avenue Se, Cleveland, TN 37311
MLS# 20255890Listed by: CRYE-LEIKE REALTORS - CLEVELAND - New
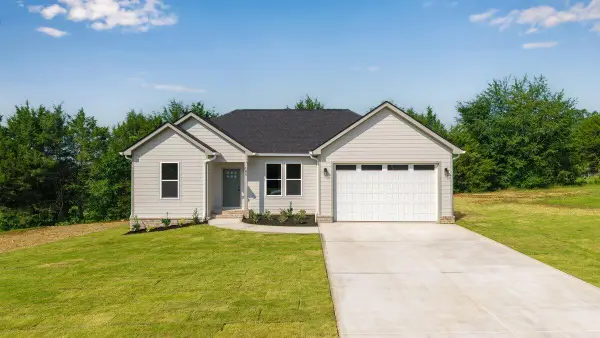 $349,900Active3 beds 2 baths1,321 sq. ft.
$349,900Active3 beds 2 baths1,321 sq. ft.377 Kile Lane Sw, Cleveland, TN 37311
MLS# 20255899Listed by: KW CLEVELAND - New
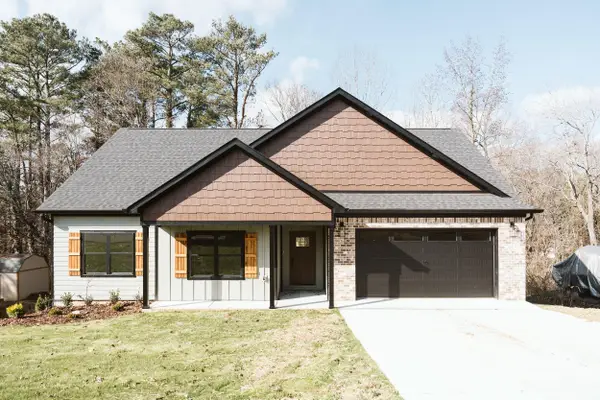 $439,900Active3 beds 3 baths1,768 sq. ft.
$439,900Active3 beds 3 baths1,768 sq. ft.2835 Vista Drive Nw, Cleveland, TN 37312
MLS# 1525723Listed by: REALTY ONE GROUP EXPERTS - New
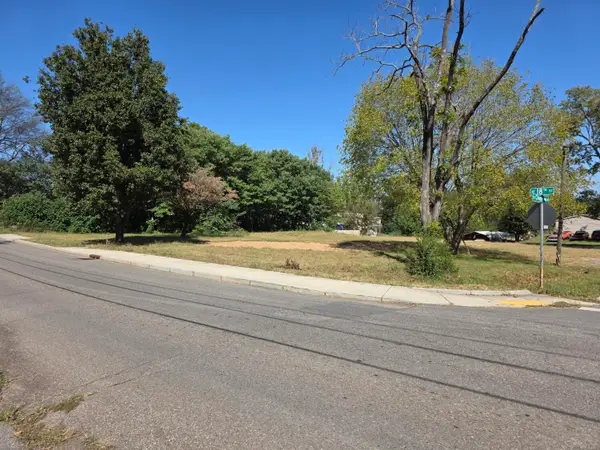 $60,000Active0.12 Acres
$60,000Active0.12 Acres507-1 18th Street Se, Cleveland, TN 37311
MLS# 20255888Listed by: CRYE-LEIKE REALTORS - CLEVELAND - New
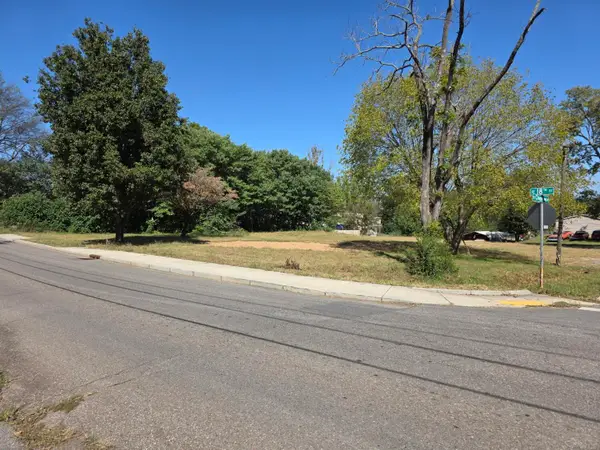 $60,000Active0.12 Acres
$60,000Active0.12 Acres507-2 18th Street Se, Cleveland, TN 37311
MLS# 20255889Listed by: CRYE-LEIKE REALTORS - CLEVELAND - New
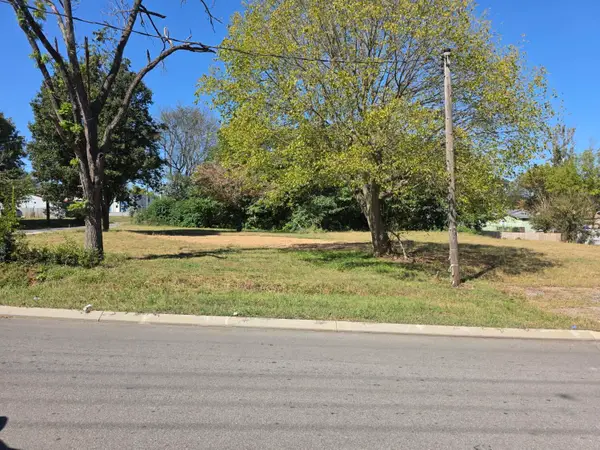 $60,000Active0.15 Acres
$60,000Active0.15 Acres1690 Chippewa Avenue Se, Cleveland, TN 37311
MLS# 20255892Listed by: CRYE-LEIKE REALTORS - CLEVELAND
