816 18th Street Se, Cleveland, TN 37311
Local realty services provided by:Better Homes and Gardens Real Estate Jackson Realty
816 18th Street Se,Cleveland, TN 37311
$235,000
- 3 Beds
- 2 Baths
- 1,149 sq. ft.
- Single family
- Active
Listed by: cindi richardson
Office: richardson group
MLS#:1524568
Source:TN_CAR
Price summary
- Price:$235,000
- Price per sq. ft.:$204.53
About this home
SINGLE LEVEL NEW CONSTRUCTION - This charming new construction home is perfectly designed for effortless one-level living and modern comfort. The well thought floorplan features an open floorplan with 3 bedrooms and 2 bathrooms. The spacious living room showcases a vaulted ceiling, creating a spacious atmosphere for gathering. The kitchen is a true standout, featuring granite countertops, stainless steel appliances, and pantry - everything you need for cooking, hosting, and everyday convenience. The primary bedroom includes an en suite bathroom and walk-in closet. Two additional bedrooms and a full bathroom provides comfort for family and guests. With quality craftsmanship throughout, this move-in-ready home offers unbeatable convenience and value. Don't miss your chance to call this one home - all on one level and at a price that can't be beat!
Contact an agent
Home facts
- Year built:2025
- Listing ID #:1524568
- Added:44 day(s) ago
- Updated:January 10, 2026 at 03:44 PM
Rooms and interior
- Bedrooms:3
- Total bathrooms:2
- Full bathrooms:2
- Living area:1,149 sq. ft.
Heating and cooling
- Cooling:Central Air
- Heating:Central, Electric, Heating
Structure and exterior
- Roof:Shingle
- Year built:2025
- Building area:1,149 sq. ft.
- Lot area:0.12 Acres
Utilities
- Water:Public, Water Connected
- Sewer:Public Sewer, Sewer Connected
Finances and disclosures
- Price:$235,000
- Price per sq. ft.:$204.53
- Tax amount:$1,704
New listings near 816 18th Street Se
- New
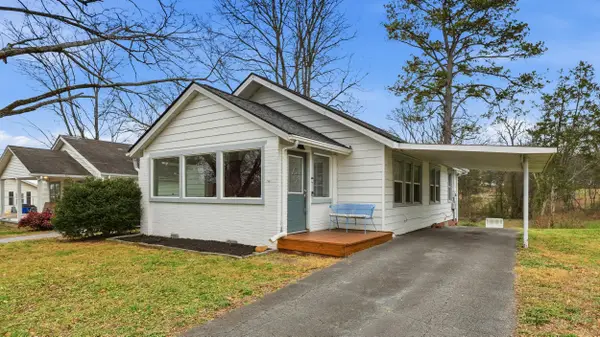 $219,900Active2 beds 2 baths1,204 sq. ft.
$219,900Active2 beds 2 baths1,204 sq. ft.413 Crest Drive Sw, Cleveland, TN 37311
MLS# 1526352Listed by: RE/MAX R. E. PROFESSIONALS - New
 $249,900Active2 beds 1 baths1,236 sq. ft.
$249,900Active2 beds 1 baths1,236 sq. ft.1809 Elrod Street Se, Cleveland, TN 37311
MLS# 20260152Listed by: CENTURY 21 1ST CHOICE REALTORS - New
 $89,000Active0.43 Acres
$89,000Active0.43 Acres0 Inman Street E, Cleveland, TN 37311
MLS# 20260148Listed by: COLDWELL BANKER KINARD REALTY - New
 $355,000Active3 beds 2 baths2,146 sq. ft.
$355,000Active3 beds 2 baths2,146 sq. ft.498 Georgetown Road Nw, Cleveland, TN 37311
MLS# 20260144Listed by: BENDER REALTY - New
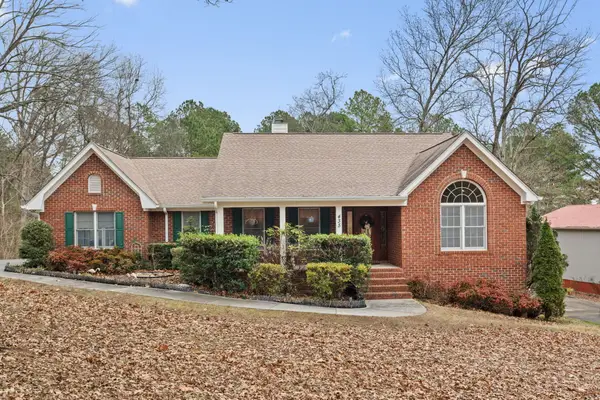 $845,000Active3 beds 3 baths4,763 sq. ft.
$845,000Active3 beds 3 baths4,763 sq. ft.435 Live Oak Trail Ne, Cleveland, TN 37323
MLS# 1526324Listed by: RE/MAX EXPERIENCE - New
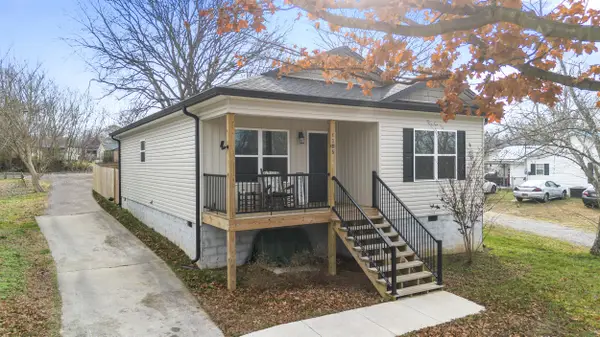 $250,000Active3 beds 2 baths1,240 sq. ft.
$250,000Active3 beds 2 baths1,240 sq. ft.1385 Wilson Avenue Se, Cleveland, TN 37311
MLS# 1526297Listed by: BENDER REALTY - New
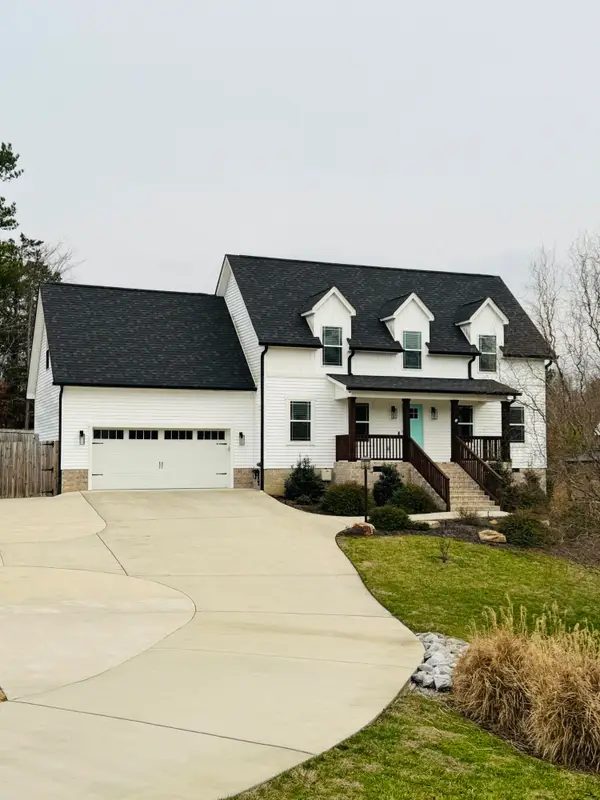 $445,000Active4 beds 3 baths2,080 sq. ft.
$445,000Active4 beds 3 baths2,080 sq. ft.1324 Blake Stone Drive Nw, Cleveland, TN 37312
MLS# 20260130Listed by: KW CLEVELAND - New
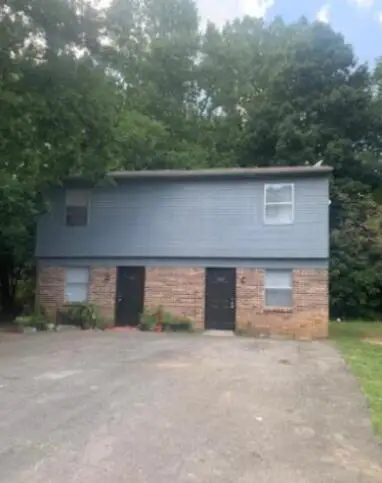 $259,000Active-- beds -- baths1,760 sq. ft.
$259,000Active-- beds -- baths1,760 sq. ft.4801/4803 Frontage Road, Cleveland, TN 37312
MLS# 1526292Listed by: EXIT PROVISION REALTY - New
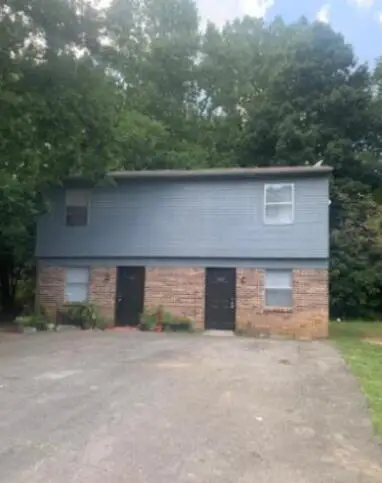 $259,000Active4 beds 4 baths1,760 sq. ft.
$259,000Active4 beds 4 baths1,760 sq. ft.4801/4803 Frontage Road Nw, Cleveland, TN 37312
MLS# 20260125Listed by: EXIT PROVISION REALTY - New
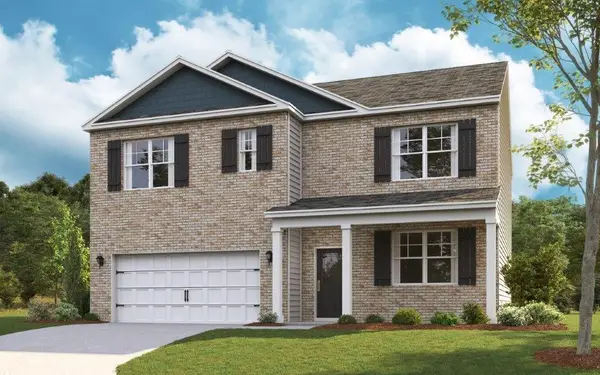 $377,240Active5 beds 3 baths2,511 sq. ft.
$377,240Active5 beds 3 baths2,511 sq. ft.4330 Scenic Meadows Drive Ne, Cleveland, TN 37323
MLS# 1526226Listed by: DHI INC
