911 Ellis Drive Se, Cleveland, TN 37323
Local realty services provided by:Better Homes and Gardens Real Estate Signature Brokers
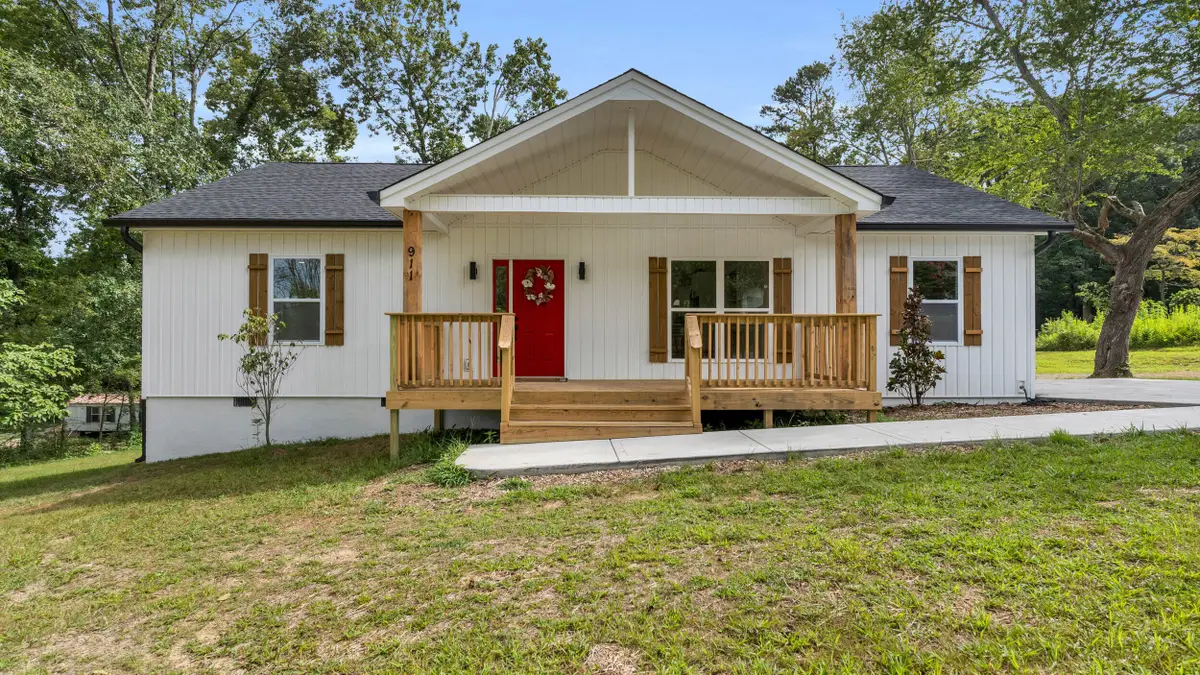

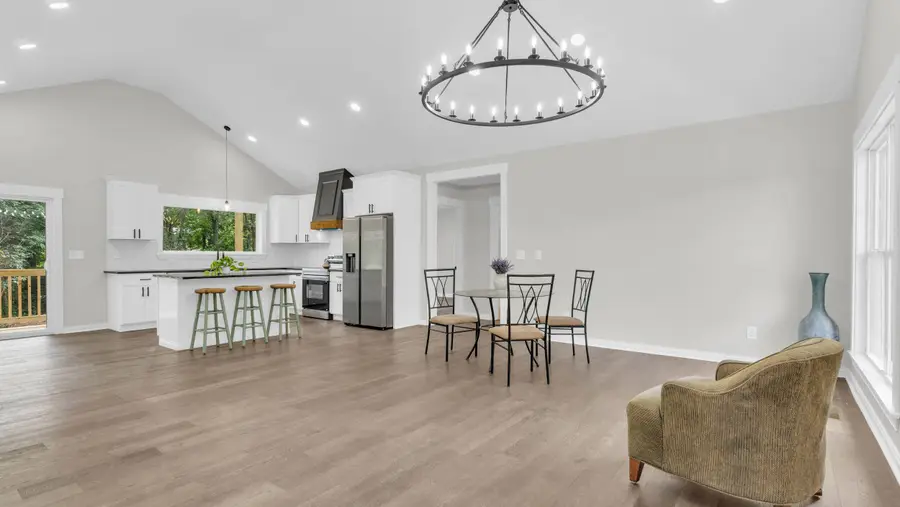
911 Ellis Drive Se,Cleveland, TN 37323
$320,000
- 3 Beds
- 2 Baths
- 1,500 sq. ft.
- Single family
- Active
Listed by:kristi mayeux
Office:re/max experience
MLS#:20253784
Source:TN_RCAR
Price summary
- Price:$320,000
- Price per sq. ft.:$213.33
About this home
NEW CONSTRUCTION, ALL ONE LEVEL, ONE ACRE LOT
Welcome to this stunning new construction home on a large acre lot, conveniently located in southeast Cleveland. Enjoy your morning coffee on the rocking chair front porch, then step inside to find soaring ceilings, a beautiful chandelier and gorgeous engineered hard wood flooring throughout.
The kitchen is the heart of this home with a ton of natural light, a large island, granite countertops, a lovely tile backsplash, a gorgeous hood over the range and stainless steel appliances. There's also a large walk in pantry for added storage and the laundry room is ideally located off the kitchen as well.
The master suite is a dream come true with an oversized bedroom and large walk in closet. The luxurious bathroom has a separate walk in shower and a deep soaking tub for relaxing after a long day. The double vanity has tons of extra storage for all your needs. You don't want to miss out on this master suite!
There are two additional bedrooms and a second full bathroom located on the other side of the home in the spilt floorpan.
Just outside the sliding glass doors is a second covered porch overlooking the huge back yard. It's the perfect spot to watch the game with friends, cookout or enjoy the outdoors and watch the kids play and dogs run around. There is already a concrete pad out back if you wanted add a shop or shed as well.
This beautiful home will not last long with all the thoughtful upgrades throughout. Schedule your showing today!
Contact an agent
Home facts
- Year built:2025
- Listing Id #:20253784
- Added:1 day(s) ago
- Updated:August 13, 2025 at 07:38 PM
Rooms and interior
- Bedrooms:3
- Total bathrooms:2
- Full bathrooms:2
- Living area:1,500 sq. ft.
Heating and cooling
- Cooling:Central Air
- Heating:Central
Structure and exterior
- Roof:Shingle
- Year built:2025
- Building area:1,500 sq. ft.
- Lot area:0.92 Acres
Schools
- High school:Bradley Central
- Middle school:Lake Forest
- Elementary school:Black Fox
Utilities
- Water:Public, Water Connected
- Sewer:Septic Tank
Finances and disclosures
- Price:$320,000
- Price per sq. ft.:$213.33
New listings near 911 Ellis Drive Se
- New
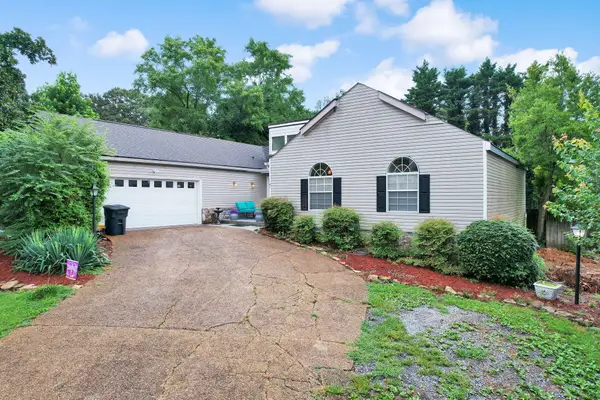 $350,000Active3 beds 3 baths1,885 sq. ft.
$350,000Active3 beds 3 baths1,885 sq. ft.1836 Foxfire Road Ne, Cleveland, TN 37323
MLS# 20253797Listed by: EXP REALTY - CLEVELAND - New
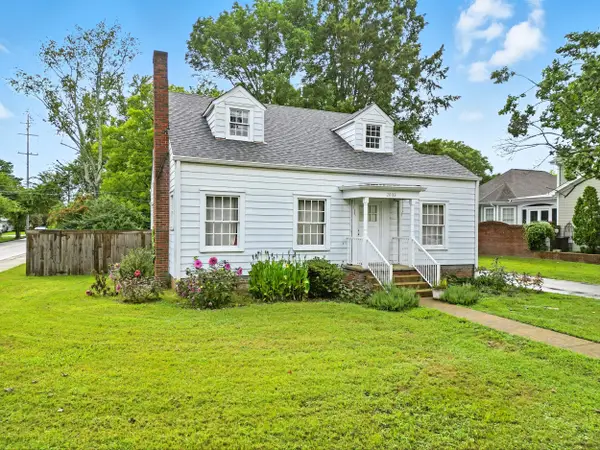 $375,000Active4 beds 2 baths2,130 sq. ft.
$375,000Active4 beds 2 baths2,130 sq. ft.2033 Jordan Avenue Nw, Cleveland, TN 37311
MLS# 20253798Listed by: KW CLEVELAND - New
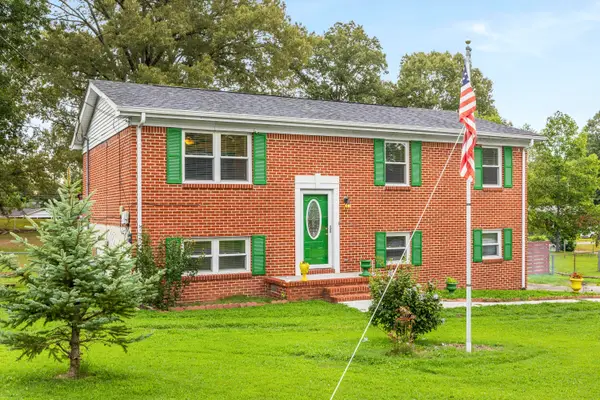 $290,000Active3 beds 2 baths1,575 sq. ft.
$290,000Active3 beds 2 baths1,575 sq. ft.1645 Dale Lane Se, Cleveland, TN 37323
MLS# 20253799Listed by: RICHARDSON GROUP KW CLEVELAND - Coming Soon
 $350,000Coming Soon3 beds 3 baths
$350,000Coming Soon3 beds 3 baths1836 Foxfire Rd, Cleveland, TN 37323
MLS# 1312053Listed by: EXP REALTY, LLC - New
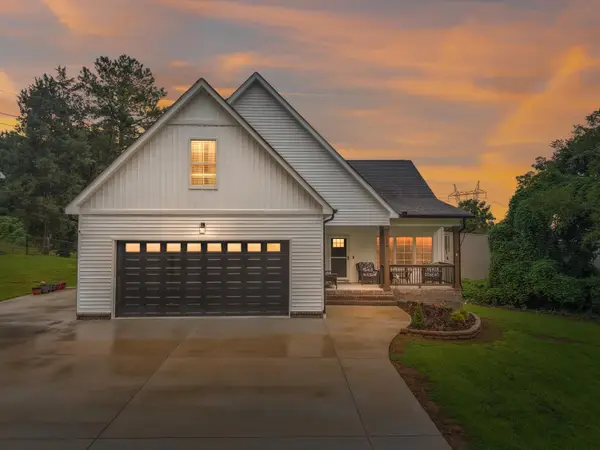 $560,000Active3 beds 4 baths2,779 sq. ft.
$560,000Active3 beds 4 baths2,779 sq. ft.120 Stonewood Drive Nw, Cleveland, TN 37311
MLS# 1518412Listed by: KELLER WILLIAMS REALTY - Open Sun, 2 to 4pmNew
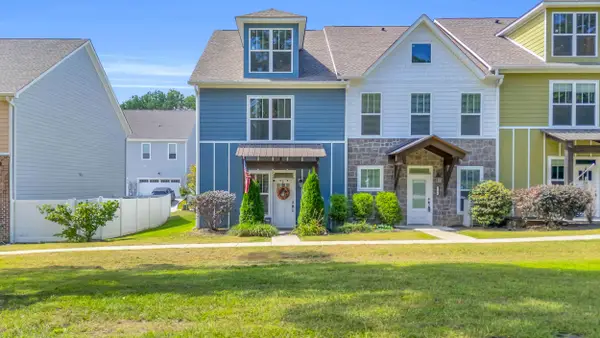 $275,000Active3 beds 3 baths1,480 sq. ft.
$275,000Active3 beds 3 baths1,480 sq. ft.1808 Young Road Se, Cleveland, TN 37323
MLS# 1518490Listed by: KELLER WILLIAMS REALTY - New
 $249,000Active3 beds 2 baths1,575 sq. ft.
$249,000Active3 beds 2 baths1,575 sq. ft.3882 Michelle Place Ne, Cleveland, TN 37323
MLS# 1518638Listed by: RE/MAX EXPERIENCE - New
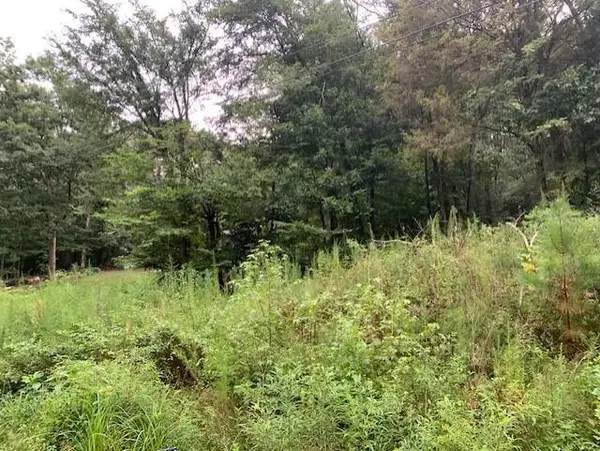 $35,000Active1.83 Acres
$35,000Active1.83 AcresLot Pt-2 NW Frontage Road, Cleveland, TN 37312
MLS# 20253795Listed by: REALTY ONE GROUP EXPERTS - CLEVELAND - New
 $390,000Active3 beds 3 baths1,776 sq. ft.
$390,000Active3 beds 3 baths1,776 sq. ft.3557 Brandon Lane, Cleveland, TN 37323
MLS# 20253794Listed by: REALTY ONE GROUP EXPERTS - CLEVELAND - New
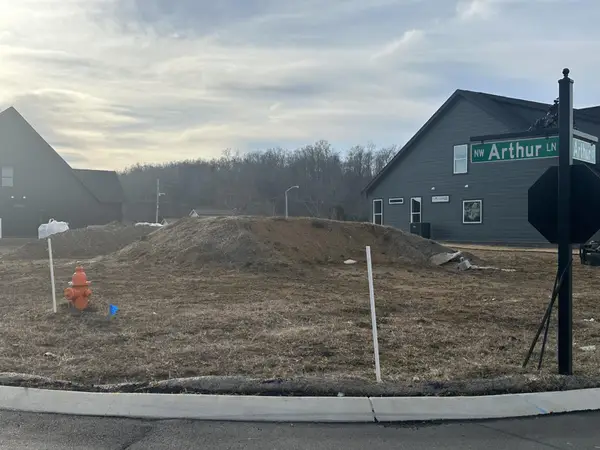 $85,000Active0.18 Acres
$85,000Active0.18 Acres30 Arthur Lane Nw, Cleveland, TN 37312
MLS# 2782360Listed by: KELLER WILLIAMS CLEVELAND

