912 Fairmont Avenue Nw, Cleveland, TN 37311
Local realty services provided by:Better Homes and Gardens Real Estate Signature Brokers
912 Fairmont Avenue Nw,Cleveland, TN 37311
$365,000
- 3 Beds
- 2 Baths
- 2,349 sq. ft.
- Single family
- Active
Listed by: les power
Office: award realty ii
MLS#:20254740
Source:TN_RCAR
Price summary
- Price:$365,000
- Price per sq. ft.:$155.39
About this home
Charming two story home nestled perfectly on an over sized (.68 acre) lot and conveniently located in the heart of the NW city. Take note of the numerous details throughout including: , the ground level could be a separate living quarters, or a large family room, with its own HVAC, new large kitchen with granite countertops, attached garage complete with a sink and laundry area. The upstairs kitchen offers all appliances, breakfast area, bar, and is open to the formal dining or keeping room. The main bedroom boasts a large walk in closet, and the en-suite is complete with a jetted garden tub, dressing vanity, separate vanity with sink, linen closet and sauna. The second bedroom offers a walk in closet.. The third bedroom has a private access to a deck that overlooks the tree lined backyard. In addition, there is a whole house central vac system . There is a side doorway to access the stairs that could be a separate entrance for the upstairs. Lots of possibilities!
Contact an agent
Home facts
- Year built:1971
- Listing ID #:20254740
- Added:84 day(s) ago
- Updated:December 31, 2025 at 03:16 PM
Rooms and interior
- Bedrooms:3
- Total bathrooms:2
- Full bathrooms:2
- Living area:2,349 sq. ft.
Heating and cooling
- Cooling:Central Air, Multi Units
- Heating:Central, Electric, Multi Units
Structure and exterior
- Roof:Pitched, Shingle
- Year built:1971
- Building area:2,349 sq. ft.
- Lot area:0.67 Acres
Schools
- High school:Cleveland
- Middle school:Cleveland
- Elementary school:Stuart
Utilities
- Water:Public, Water Connected
- Sewer:Public Sewer, Sewer Connected
Finances and disclosures
- Price:$365,000
- Price per sq. ft.:$155.39
New listings near 912 Fairmont Avenue Nw
- New
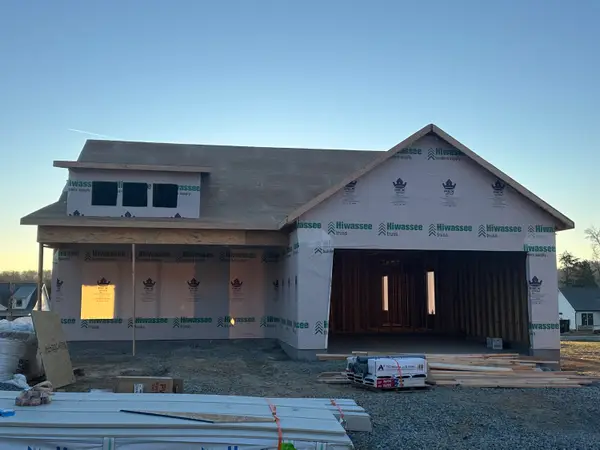 $349,900Active3 beds 2 baths1,262 sq. ft.
$349,900Active3 beds 2 baths1,262 sq. ft.5328 Mia Court Nw, Cleveland, TN 37312
MLS# 20255916Listed by: KW CLEVELAND - New
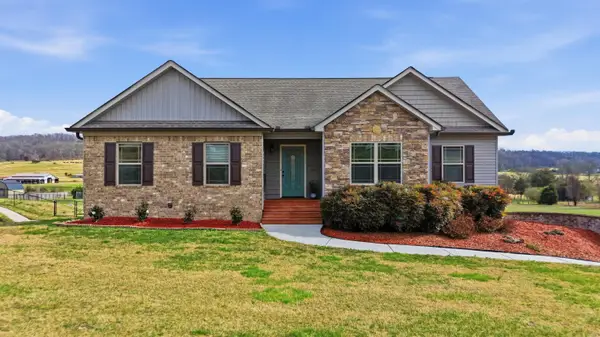 $425,500Active4 beds 3 baths2,515 sq. ft.
$425,500Active4 beds 3 baths2,515 sq. ft.7121 Blue Springs Road, Cleveland, TN 37311
MLS# 20255913Listed by: RE/MAX REAL ESTATE PROFESSIONALS - New
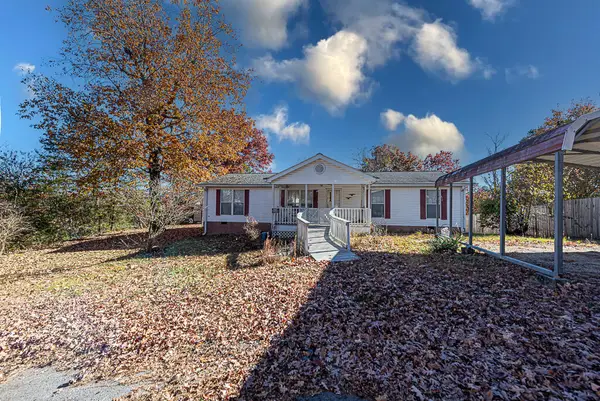 $269,900Active4 beds 2 baths1,612 sq. ft.
$269,900Active4 beds 2 baths1,612 sq. ft.1835 Circle Drive Sw, Cleveland, TN 37311
MLS# 20255910Listed by: SILVER KEY REALTY - ATHENS - New
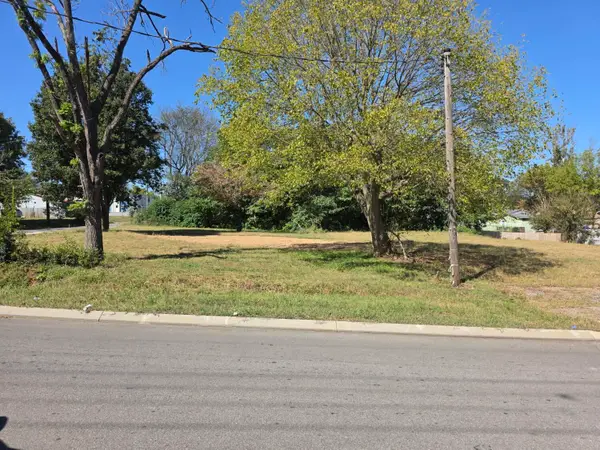 $60,000Active0.12 Acres
$60,000Active0.12 Acres1696- A Chippewah Avenue Se, Cleveland, TN 37311
MLS# 1525714Listed by: CRYE-LEIKE, REALTORS - New
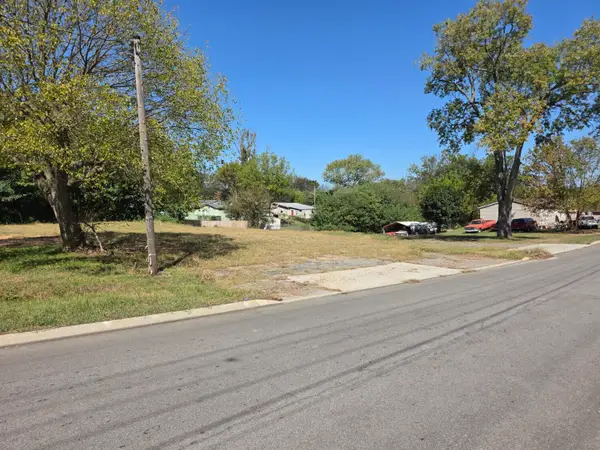 $60,000Active0.18 Acres
$60,000Active0.18 Acres1696-A Chippewa Avenue Se, Cleveland, TN 37311
MLS# 20255890Listed by: CRYE-LEIKE REALTORS - CLEVELAND - New
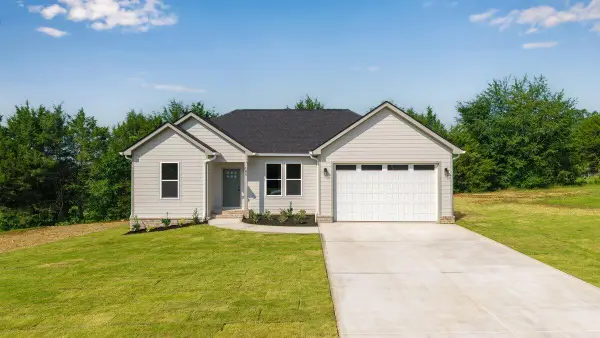 $349,900Active3 beds 2 baths1,321 sq. ft.
$349,900Active3 beds 2 baths1,321 sq. ft.377 Kile Lane Sw, Cleveland, TN 37311
MLS# 20255899Listed by: KW CLEVELAND - New
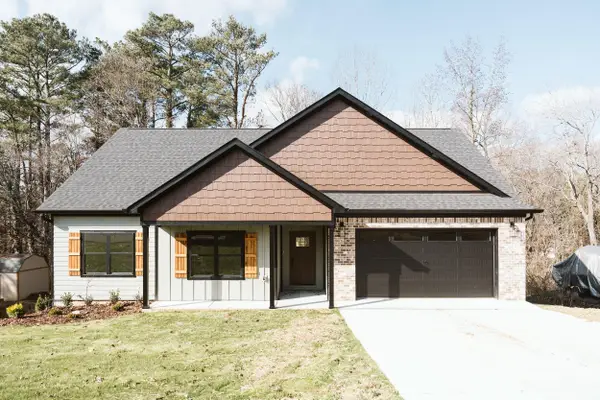 $439,900Active3 beds 3 baths1,768 sq. ft.
$439,900Active3 beds 3 baths1,768 sq. ft.2835 Vista Drive Nw, Cleveland, TN 37312
MLS# 1525723Listed by: REALTY ONE GROUP EXPERTS - New
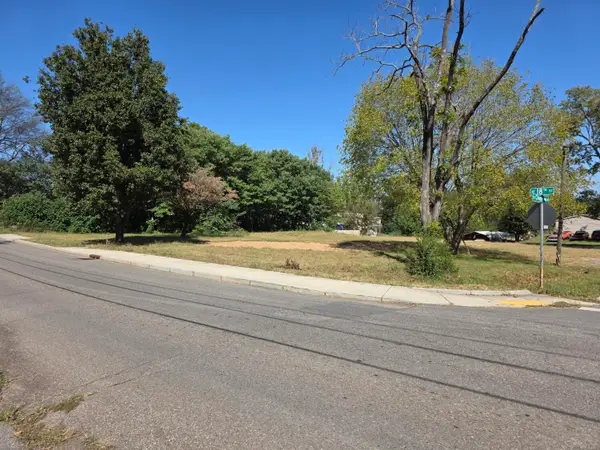 $60,000Active0.12 Acres
$60,000Active0.12 Acres507-1 18th Street Se, Cleveland, TN 37311
MLS# 20255888Listed by: CRYE-LEIKE REALTORS - CLEVELAND - New
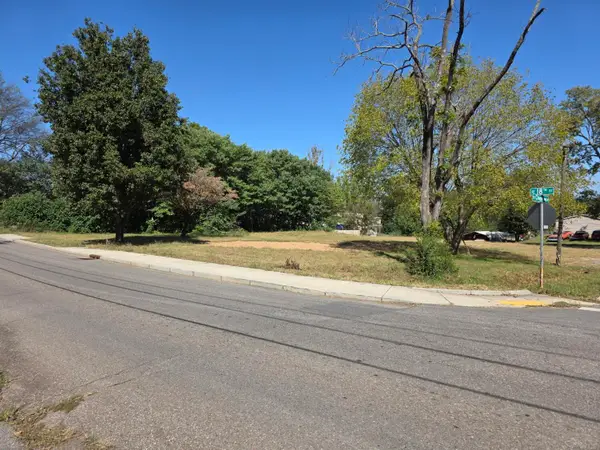 $60,000Active0.12 Acres
$60,000Active0.12 Acres507-2 18th Street Se, Cleveland, TN 37311
MLS# 20255889Listed by: CRYE-LEIKE REALTORS - CLEVELAND - New
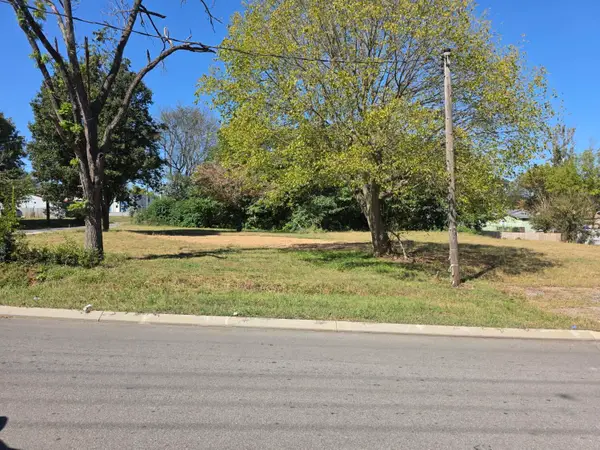 $60,000Active0.15 Acres
$60,000Active0.15 Acres1690 Chippewa Avenue Se, Cleveland, TN 37311
MLS# 20255892Listed by: CRYE-LEIKE REALTORS - CLEVELAND
