Local realty services provided by:Better Homes and Gardens Real Estate Jackson Realty
1013 Oliver Springs Hwy,Clinton, TN 37716
$2,500,000
- 4 Beds
- 7 Baths
- 11,872 sq. ft.
- Single family
- Active
Listed by: kenton young
Office: realty executives associates on the square
MLS#:1244458
Source:TN_KAAR
Price summary
- Price:$2,500,000
- Price per sq. ft.:$210.58
About this home
Discover the Ultimate Residential Retreat. Welcome to your dream oasis! Nestled on a sprawling 15.2 acres, this residential property is a true gem. Enjoy the privacy and space you've always desired. Exquisite Houses: Two beautiful homes await, offering plenty of living space for multi-generational living, guests, or even rental opportunities. 11-Car Garage: Car enthusiast? n-Ground Gunite Swimming Pool: Dive into your private oasis with a luxurious in-ground pool. Pool Bar: Enjoy refreshments at your poolside bar, making every day feel like a vacation. No problem! Park your prized possessions in the expansive 11-car garage with ample storage. 5 Fireplaces: Stay cozy and warm with fireplaces strategically placed throughout the properties. Waterfalls: Serenity surrounds you with cascading waterfalls enhancing the natural beauty of both properties. Quality Craftsmanship: Impeccable attention to detail and craftsmanship are evident throughout both homes, ensuring a comfortable and luxurious lifestyle. This property is a rare find, offering a combination of privacy, space, and luxurious living.
Contact an agent
Home facts
- Year built:1987
- Listing ID #:1244458
- Added:822 day(s) ago
- Updated:January 30, 2026 at 03:38 PM
Rooms and interior
- Bedrooms:4
- Total bathrooms:7
- Full bathrooms:6
- Half bathrooms:1
- Living area:11,872 sq. ft.
Heating and cooling
- Cooling:Central Cooling
- Heating:Central
Structure and exterior
- Year built:1987
- Building area:11,872 sq. ft.
- Lot area:15.2 Acres
Schools
- High school:Clinton
- Middle school:Norwood
- Elementary school:Grand Oaks
Utilities
- Sewer:Septic Tank
Finances and disclosures
- Price:$2,500,000
- Price per sq. ft.:$210.58
New listings near 1013 Oliver Springs Hwy
- Coming Soon
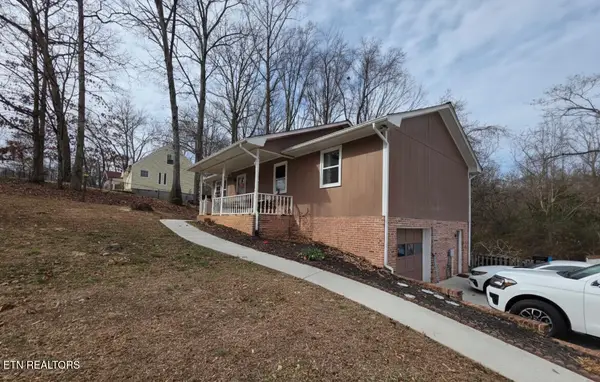 $435,000Coming Soon3 beds 3 baths
$435,000Coming Soon3 beds 3 baths203 Indian Hills Circle, Clinton, TN 37716
MLS# 1327978Listed by: LPT REALTY, LLC - New
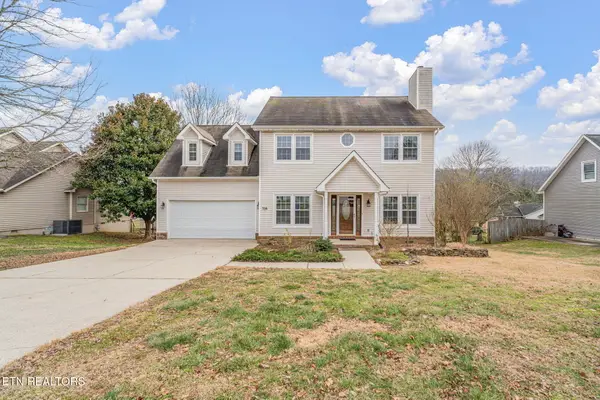 $439,900Active3 beds 3 baths2,247 sq. ft.
$439,900Active3 beds 3 baths2,247 sq. ft.708 Marlin Lane, Clinton, TN 37716
MLS# 1327883Listed by: SELLERS REALTY COMPANY, INC. - Coming Soon
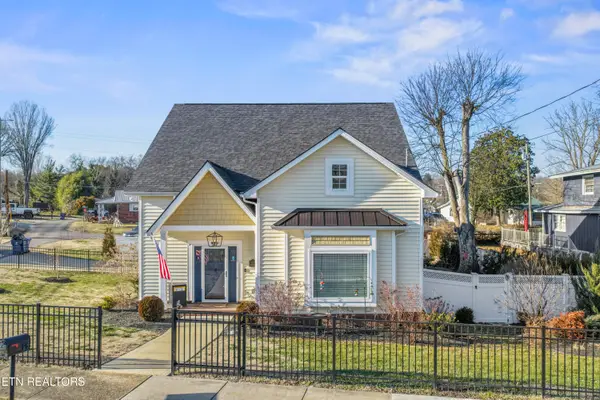 $519,900Coming Soon3 beds 2 baths
$519,900Coming Soon3 beds 2 baths606 Eagle Bend Rd, Clinton, TN 37716
MLS# 1327850Listed by: REALTY ONE GROUP ANTHEM - New
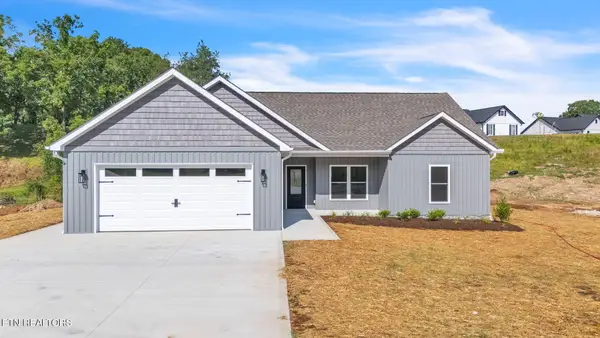 $459,900Active3 beds 2 baths1,720 sq. ft.
$459,900Active3 beds 2 baths1,720 sq. ft.390 Hillvale Road, Clinton, TN 37716
MLS# 1327821Listed by: STEPHENSON REALTY & AUCTION - New
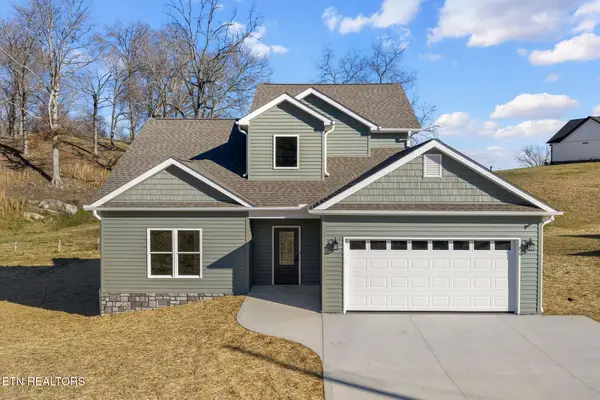 $484,900Active3 beds 3 baths2,068 sq. ft.
$484,900Active3 beds 3 baths2,068 sq. ft.400 Hillvale Road, Clinton, TN 37716
MLS# 1327827Listed by: STEPHENSON REALTY & AUCTION - New
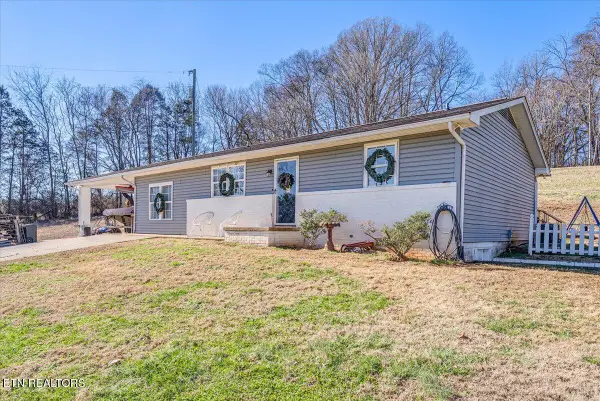 $349,900Active3 beds 2 baths1,428 sq. ft.
$349,900Active3 beds 2 baths1,428 sq. ft.633 Sinking Springs Rd, Clinton, TN 37716
MLS# 1327788Listed by: EXP REALTY, LLC - New
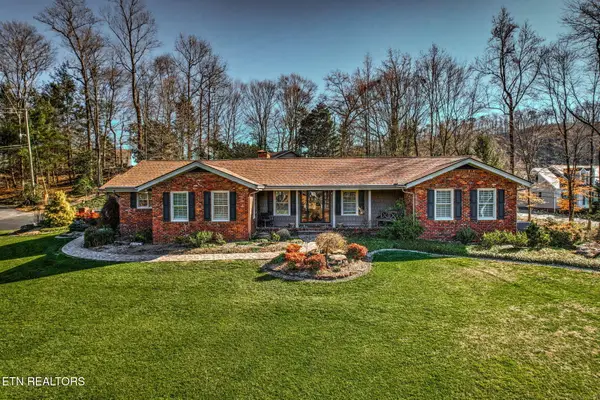 $843,000Active3 beds 4 baths3,920 sq. ft.
$843,000Active3 beds 4 baths3,920 sq. ft.113 Dogwood Lane, Clinton, TN 37716
MLS# 1327789Listed by: SELLERS REALTY COMPANY, INC. - New
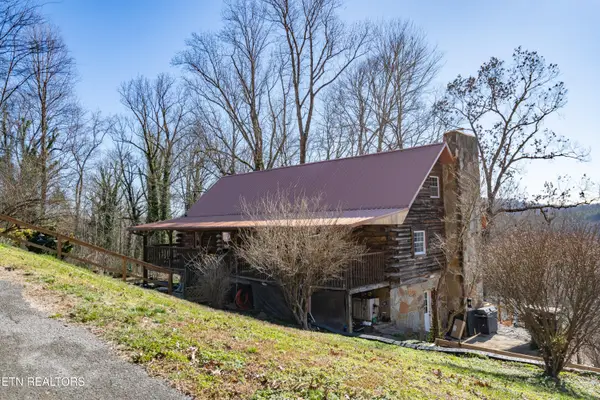 $515,000Active4 beds 3 baths3,120 sq. ft.
$515,000Active4 beds 3 baths3,120 sq. ft.191 Hudson Lane, Clinton, TN 37716
MLS# 1327709Listed by: GRAY REAL ESTATE BROKERAGE - New
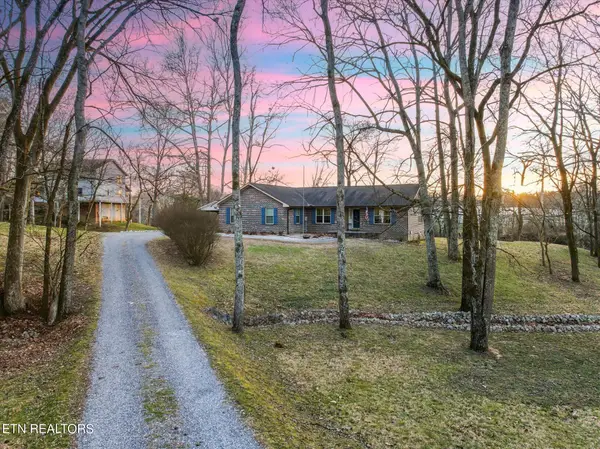 $625,000Active4 beds 3 baths2,502 sq. ft.
$625,000Active4 beds 3 baths2,502 sq. ft.160 Lone River Lane, Clinton, TN 37716
MLS# 1327671Listed by: KELLER WILLIAMS REALTY - Open Sat, 6 to 8pmNew
 $350,000Active3 beds 2 baths1,527 sq. ft.
$350,000Active3 beds 2 baths1,527 sq. ft.109 Westwood Drive, Clinton, TN 37716
MLS# 1327278Listed by: GREATER IMPACT REALTY

