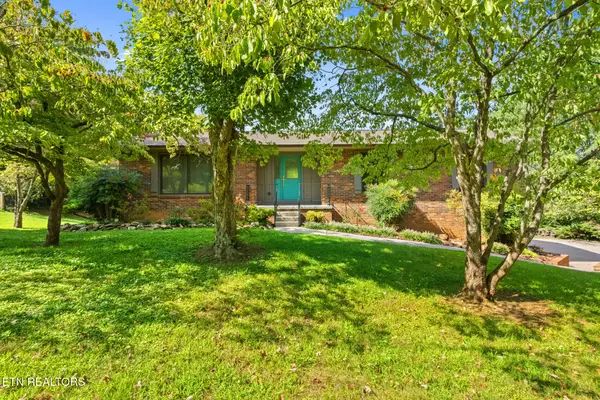102 Oakwood Drive, Clinton, TN 37716
Local realty services provided by:Better Homes and Gardens Real Estate Jackson Realty
102 Oakwood Drive,Clinton, TN 37716
$387,500
- 3 Beds
- 2 Baths
- 1,700 sq. ft.
- Single family
- Active
Listed by:n. marie ayers
Office:ridge real estate llc.
MLS#:1296122
Source:TN_KAAR
Price summary
- Price:$387,500
- Price per sq. ft.:$227.94
About this home
LOCATION, LOCATION, LOCATION!!! This modest one level brick ranch home sits on the gently sloping lot perfectly and offers a large level backyard that is partially fenced with wood privacy fence and your just minutes to everything. As you step into the spacious foyer to the right you will find the living room which was recently upgraded with hardwood floors and an overhead ceiling fan. The kitchen has a lot of wood oak cabinets and newer stove, dishwasher and microwave (refrigerator does not stay) and there's a breakfast area. Off the kitchen is the large laundry area and a 2 car attached garage. The formal dining room is just to the left of the kitchen and has a beautiful shiplap style accent wall with a wood burning fireplace. To the left of the foyer you will find 3 larger bedrooms and 2 full baths and a ton of closet space. Out back you will find a large screened porch and a nice level yard semi fenced yard and patio area that will be great for entertaining or the family to enjoy. This home has had several upgrades/updates like the HVAC Trane unit, roof is approximately 4 years old, carport, storage shed and lots more. This virtually maintenance free home will be sure to please. Schedule a showing today. Buyer and/or Buyer's Agent to verify all information to their satisfaction prior to closing. Note: Refrigerator, metal access ramp, curtains and rods do NOT convey. Any offer must include verbiage that 'Seller must be able to find suitable replacement housing'.
Contact an agent
Home facts
- Year built:1977
- Listing ID #:1296122
- Added:173 day(s) ago
- Updated:August 30, 2025 at 02:35 PM
Rooms and interior
- Bedrooms:3
- Total bathrooms:2
- Full bathrooms:2
- Living area:1,700 sq. ft.
Heating and cooling
- Cooling:Central Cooling
- Heating:Central
Structure and exterior
- Year built:1977
- Building area:1,700 sq. ft.
- Lot area:0.54 Acres
Utilities
- Sewer:Public Sewer
Finances and disclosures
- Price:$387,500
- Price per sq. ft.:$227.94
New listings near 102 Oakwood Drive
- New
 $49,900Active0.77 Acres
$49,900Active0.77 AcresLot 6 St James Lane, Clinton, TN 37716
MLS# 1316554Listed by: WALLACE - New
 $49,900Active0.8 Acres
$49,900Active0.8 AcresLot 5 St James Lane, Clinton, TN 37716
MLS# 1316552Listed by: WALLACE - New
 $292,500Active3 beds 1 baths1,056 sq. ft.
$292,500Active3 beds 1 baths1,056 sq. ft.477 Marlow Circle, Clinton, TN 37716
MLS# 1316311Listed by: CENTURY 21 LEGACY - New
 $625,000Active4 beds 3 baths2,345 sq. ft.
$625,000Active4 beds 3 baths2,345 sq. ft.320 Maple Street St, Clinton, TN 37716
MLS# 1316068Listed by: ALLIANCE SOTHEBY'S INTERNATIONAL - New
 $200,000Active5.99 Acres
$200,000Active5.99 AcresLot 12 Dutch Valley Rd, Clinton, TN 37716
MLS# 1315899Listed by: WALTON GEORGE REALTY GROUP - New
 $79,900Active0.67 Acres
$79,900Active0.67 AcresLot 8 Farmers Hollow Rd, Clinton, TN 37716
MLS# 1315800Listed by: REALTY EXECUTIVES ASSOCIATES - New
 $79,900Active0.78 Acres
$79,900Active0.78 AcresLot 16 Jessica Lane, Clinton, TN 37716
MLS# 1315790Listed by: REALTY EXECUTIVES ASSOCIATES  $399,900Pending3 beds 2 baths1,430 sq. ft.
$399,900Pending3 beds 2 baths1,430 sq. ft.210 Daniel Morris Point, Clinton, TN 37716
MLS# 1315761Listed by: ENGEL & VOLKERS KNOXVILLE- New
 $173,000Active8.27 Acres
$173,000Active8.27 Acres211 Jason Hovater Way, Clinton, TN 37716
MLS# 1315722Listed by: REAL BROKER - New
 $450,000Active4 beds 3 baths2,316 sq. ft.
$450,000Active4 beds 3 baths2,316 sq. ft.406 Farmer Hollow Rd, Clinton, TN 37716
MLS# 1315444Listed by: KELLER WILLIAMS
