102 Redbud Drive, Clinton, TN 37716
Local realty services provided by:Better Homes and Gardens Real Estate Jackson Realty
102 Redbud Drive,Clinton, TN 37716
$695,000
- 4 Beds
- 5 Baths
- 3,563 sq. ft.
- Single family
- Pending
Listed by: k.k. meredith865-264-4164
Office: nexthome clinch valley
MLS#:1308152
Source:TN_KAAR
Price summary
- Price:$695,000
- Price per sq. ft.:$195.06
About this home
Discover a rare gem in the heart of Clinton, TN!
A stunning classic brick home that blends old world craftsmanship with spacious design and timeless appeal. Built in 1970, this 4 bedroom, 4.5 bathroom residence sits on a beautiful private lot with a long, graceful driveway that leads to a rear entry garage offering both curb appeal and convenience. Step inside the grand double front doors and be greeted by a dramatic foyer featuring a sweeping, curved staircase, a true architectural centerpiece. The layout flows easily through a series of elegant spaces, including a large living room perfect for entertaining, a formal dining room for special gatherings, a cozy den for relaxing evenings and a dedicated office ideal for working from home.
At the heart of the home lies a spacious kitchen with custom cabinetry, a large center island and a sunny eat in area overlooking the private backyard. Downstairs you will find more room for entertaining or recreation equipped with a pool table, kitchenette and an additional bathroom. They truly don't build homes like this anymore. From the thoughtful layout to the solid construction and beautiful setting, 102 Redbud Drive is a rare opportunity to own a home of this caliber. This home offers tremendous potential for the right buyer. While it has been lovingly maintained over the years, it is in need of some repairs and cosmetic updates to restore it to its full glory. This property is being sold ''as is'' as it is part of an estate.
Contact an agent
Home facts
- Year built:1970
- Listing ID #:1308152
- Added:168 day(s) ago
- Updated:December 27, 2025 at 03:09 AM
Rooms and interior
- Bedrooms:4
- Total bathrooms:5
- Full bathrooms:4
- Half bathrooms:1
- Living area:3,563 sq. ft.
Heating and cooling
- Cooling:Central Cooling
- Heating:Central, Electric, Heat Pump
Structure and exterior
- Year built:1970
- Building area:3,563 sq. ft.
- Lot area:1.8 Acres
Schools
- High school:Clinton
- Middle school:Clinton
- Elementary school:Clinton
Utilities
- Sewer:Public Sewer
Finances and disclosures
- Price:$695,000
- Price per sq. ft.:$195.06
New listings near 102 Redbud Drive
- New
 $376,825Active3 beds 3 baths2,164 sq. ft.
$376,825Active3 beds 3 baths2,164 sq. ft.415 Villages At Hinds Creek Ln, Clinton, TN 37716
MLS# 1324848Listed by: D.R. HORTON - New
 $299,900Active3 beds 2 baths1,100 sq. ft.
$299,900Active3 beds 2 baths1,100 sq. ft.234 Bostie Maire Lane, Clinton, TN 37716
MLS# 1324799Listed by: REALTY EXECUTIVES ASSOCIATES - New
 $399,900Active3 beds 3 baths2,294 sq. ft.
$399,900Active3 beds 3 baths2,294 sq. ft.108 Stem Lane, Clinton, TN 37716
MLS# 1324694Listed by: ROCKY TOP REALTY 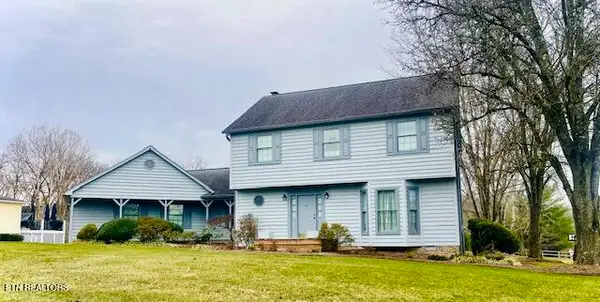 $493,000Pending4 beds 3 baths2,422 sq. ft.
$493,000Pending4 beds 3 baths2,422 sq. ft.105 Mariner Point Drive, Clinton, TN 37716
MLS# 1324552Listed by: REALTY EXECUTIVES ASSOCIATES- New
 $395,000Active2 beds 2 baths1,732 sq. ft.
$395,000Active2 beds 2 baths1,732 sq. ft.400 Eagle Bend Lane, Clinton, TN 37716
MLS# 1324393Listed by: NEXTHOME CLINCH VALLEY  $255,900Active4 beds 3 baths1,344 sq. ft.
$255,900Active4 beds 3 baths1,344 sq. ft.905 Mcadoo Street, Clinton, TN 37716
MLS# 1525305Listed by: CENTURY 21 PRESTIGE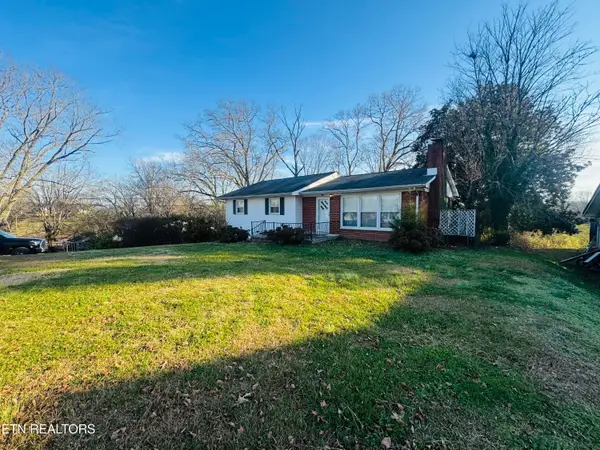 $269,900Active3 beds 1 baths1,690 sq. ft.
$269,900Active3 beds 1 baths1,690 sq. ft.508 Scenic Drive, Clinton, TN 37716
MLS# 1324273Listed by: ROCKY TOP REALTY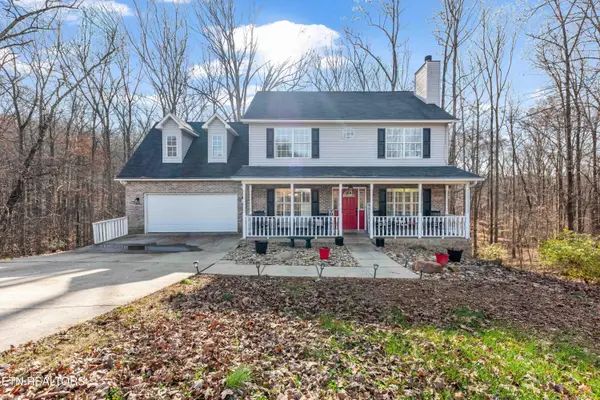 $549,900Active4 beds 3 baths3,148 sq. ft.
$549,900Active4 beds 3 baths3,148 sq. ft.153 Autumn Drive, Clinton, TN 37716
MLS# 1324190Listed by: REALTY EXECUTIVES ASSOCIATES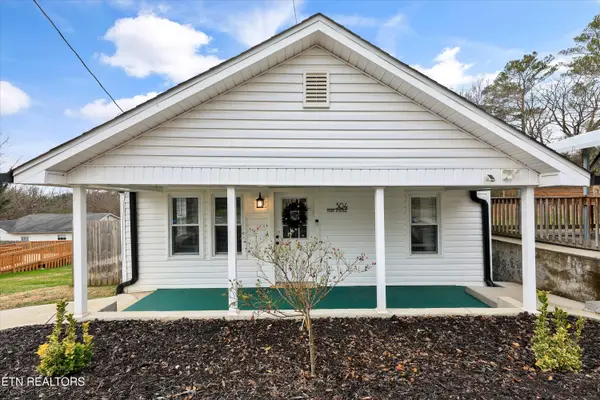 $275,000Pending2 beds 2 baths988 sq. ft.
$275,000Pending2 beds 2 baths988 sq. ft.504 Park Ave, Clinton, TN 37716
MLS# 1324138Listed by: KELLER WILLIAMS SIGNATURE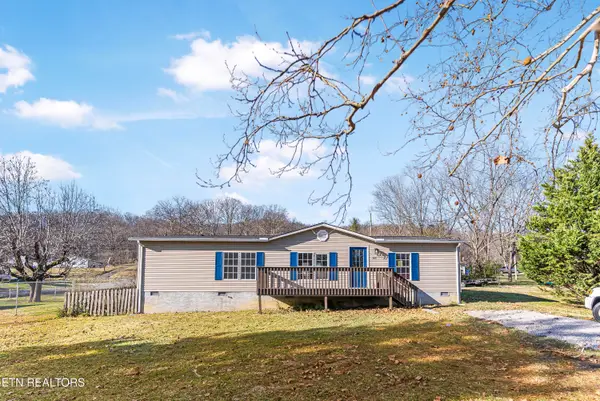 $249,900Active3 beds 2 baths1,456 sq. ft.
$249,900Active3 beds 2 baths1,456 sq. ft.806 Reynolds Ave, Clinton, TN 37716
MLS# 1324109Listed by: HONORS REAL ESTATE SERVICES LLC
