104 Timbercrest Lane, Clinton, TN 37716
Local realty services provided by:Better Homes and Gardens Real Estate Gwin Realty
Listed by: missy sanders, blythe b sanders
Office: stephenson realty & auction
MLS#:1322801
Source:TN_KAAR
Price summary
- Price:$444,900
- Price per sq. ft.:$280.69
About this home
Brand-New Construction with Stunning Views - 104 Timbercrest Lane, Clinton, Tennessee 37716
Welcome to 104 Timbercrest Lane, a beautifully designed two-story new construction home located in the highly sought-after Westwood Estates community of Clinton, Tennessee. Offering 1,585 sq ft of modern craftsmanship and thoughtful detail, this home combines comfort, functionality, and contemporary style—perfect for young professionals or growing families seeking an elegant yet practical place to call home.
Key Features
Two-story floor plan offering 3 spacious bedrooms and 2.5 bathrooms
Open-concept living room, kitchen, and dining area designed for modern entertaining and everyday family living
Custom kitchen featuring a stylish tile backsplash, granite countertops, and under-cabinet lighting for a warm, inviting glow
Accent lighting at the entry—perfect for highlighting your favorite artwork or family portrait
Private owner's suite with a custom accent wall, elegant wall sconces, and a spa-like bathroom with tile and granite finishes
Stamped concrete covered front porch with beautiful wood-accented ceiling—the perfect spot for morning coffee or evening relaxation
Covered back porch overlooking well-maintained private wooded acreage, offering peaceful views and outdoor privacy
Built-in cubby nook for coats, shoes, and bags conveniently located off the two-car garage
Ample natural light and modern finishes throughout create a bright, inviting atmosphere
On clear days, enjoy the breathtaking view of Mount LeConte right from your front porch
Lifestyle & Location
Nestled in the picturesque Westwood Estates subdivision, this home provides the perfect blend of tranquility and convenience. Located just minutes from Downtown Clinton, I-75, Oak Ridge, and Knoxville, residents enjoy easy access to shopping, dining, and recreation while being surrounded by East Tennessee's natural beauty.
Buyer Appeal
This stunning new home is ideal for:
Young professionals or families seeking a turnkey home with custom finishes and thoughtful details
Buyers who appreciate quality craftsmanship, modern aesthetics, and peaceful surroundings
Anyone wanting a perfect balance between community living and private outdoor enjoyment
Schedule Your Showing
Don't miss this incredible opportunity to own a brand-new home in one of Clinton's most desirable neighborhoods. Schedule your private showing today and experience 104 Timbercrest Lane—where quality construction meets East Tennessee charm.
Buyer to verify all information. Utilities, lot boundaries, and school zones to be independently verified by buyer/buyer's agent. Info deemed reliable but not guaranteed. Some images may have been AI-staged to assist with visualization and may not represent actual furnishings or finishes.
Contact an agent
Home facts
- Year built:2025
- Listing ID #:1322801
- Added:24 day(s) ago
- Updated:December 19, 2025 at 08:31 AM
Rooms and interior
- Bedrooms:3
- Total bathrooms:3
- Full bathrooms:2
- Half bathrooms:1
- Living area:1,585 sq. ft.
Heating and cooling
- Cooling:Central Cooling
- Heating:Central, Electric
Structure and exterior
- Year built:2025
- Building area:1,585 sq. ft.
- Lot area:0.45 Acres
Utilities
- Sewer:Public Sewer
Finances and disclosures
- Price:$444,900
- Price per sq. ft.:$280.69
New listings near 104 Timbercrest Lane
- New
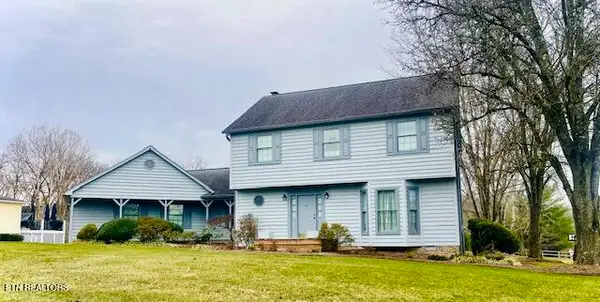 $493,000Active4 beds 3 baths2,422 sq. ft.
$493,000Active4 beds 3 baths2,422 sq. ft.105 Mariner Point Drive, Clinton, TN 37716
MLS# 1324552Listed by: REALTY EXECUTIVES ASSOCIATES - New
 $395,000Active2 beds 2 baths1,732 sq. ft.
$395,000Active2 beds 2 baths1,732 sq. ft.400 Eagle Bend Lane, Clinton, TN 37716
MLS# 1324393Listed by: NEXTHOME CLINCH VALLEY - New
 $255,900Active4 beds 3 baths1,344 sq. ft.
$255,900Active4 beds 3 baths1,344 sq. ft.905 Mcadoo Street, Clinton, TN 37716
MLS# 1525305Listed by: CENTURY 21 PRESTIGE - New
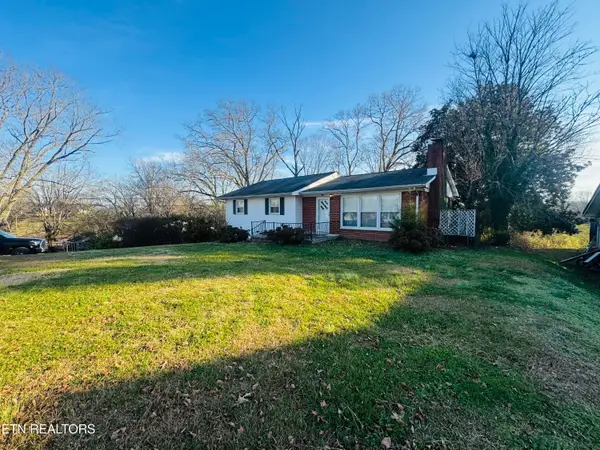 $269,900Active3 beds 1 baths1,690 sq. ft.
$269,900Active3 beds 1 baths1,690 sq. ft.508 Scenic Drive, Clinton, TN 37716
MLS# 1324273Listed by: ROCKY TOP REALTY - New
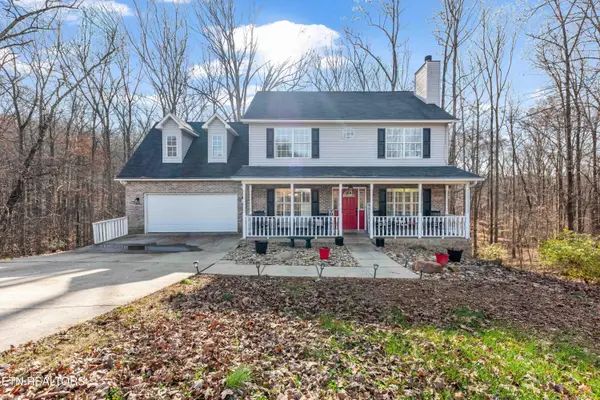 $549,900Active4 beds 3 baths3,148 sq. ft.
$549,900Active4 beds 3 baths3,148 sq. ft.153 Autumn Drive, Clinton, TN 37716
MLS# 1324190Listed by: REALTY EXECUTIVES ASSOCIATES - New
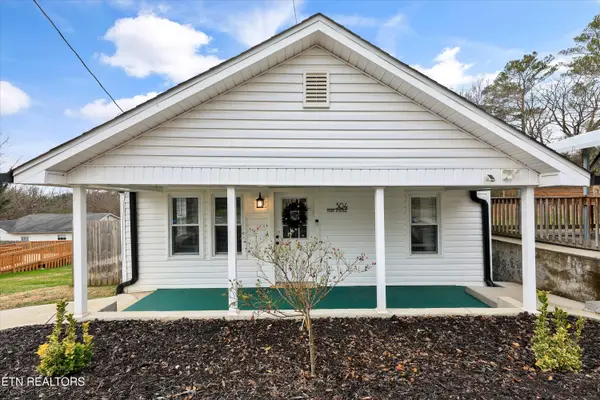 $275,000Active2 beds 2 baths988 sq. ft.
$275,000Active2 beds 2 baths988 sq. ft.504 Park Ave, Clinton, TN 37716
MLS# 1324138Listed by: KELLER WILLIAMS SIGNATURE - New
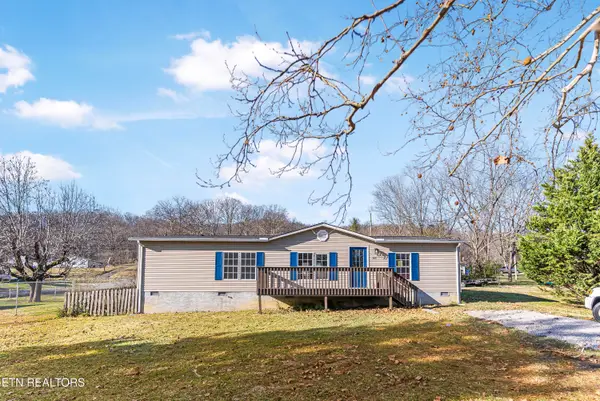 $249,900Active3 beds 2 baths1,456 sq. ft.
$249,900Active3 beds 2 baths1,456 sq. ft.806 Reynolds Ave, Clinton, TN 37716
MLS# 1324109Listed by: HONORS REAL ESTATE SERVICES LLC - New
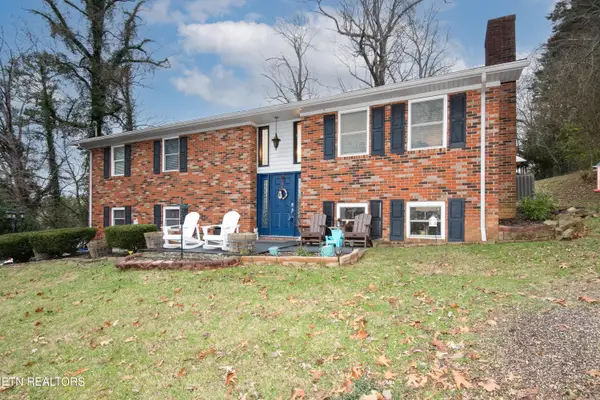 $399,900Active4 beds 3 baths2,025 sq. ft.
$399,900Active4 beds 3 baths2,025 sq. ft.109 Ivy Lane, Clinton, TN 37716
MLS# 1324053Listed by: REALTY EXECUTIVES ASSOCIATES - New
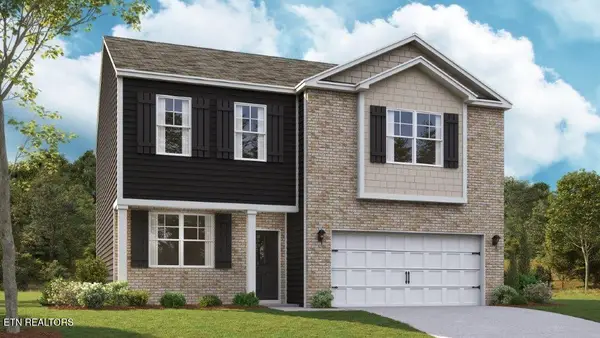 $369,825Active3 beds 3 baths2,164 sq. ft.
$369,825Active3 beds 3 baths2,164 sq. ft.431 Villages At Hinds Creek Ln, Clinton, TN 37716
MLS# 1324072Listed by: D.R. HORTON - New
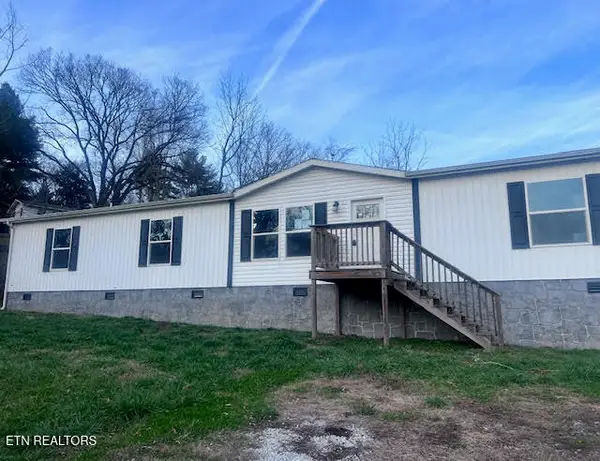 $260,000Active3 beds 2 baths1,802 sq. ft.
$260,000Active3 beds 2 baths1,802 sq. ft.420 Lewallen Hollow Rd, Clinton, TN 37716
MLS# 1323941Listed by: THE REAL ESTATE FIRM, INC.
