113 Settlers Drive, Clinton, TN 37716
Local realty services provided by:Better Homes and Gardens Real Estate Jackson Realty
113 Settlers Drive,Clinton, TN 37716
$440,000
- 4 Beds
- 3 Baths
- 2,409 sq. ft.
- Single family
- Active
Upcoming open houses
- Sun, Feb 2207:00 pm - 09:00 pm
Listed by: nicole brown, josh belcher
Office: keller williams signature
MLS#:1316583
Source:TN_KAAR
Price summary
- Price:$440,000
- Price per sq. ft.:$182.65
About this home
Fall in love with this beautiful 4 bedroom, 2.5 bath home on a quiet cul-de-sac with a spacious half acre lot priced under recently appraised value! Step inside to a sun filled living room with a cozy fireplace, flowing into a large eat in kitchen with center island, pantry, stainless appliances and new oven. The main level master suite feels like a retreat with a walk in closet, soaking tub, and separate shower. Upstairs you'll find a bonus family room, 3 bedrooms, and laundry room. Recent updates include fresh interior paint, new flooring throughout the entire home, new upstairs unit HVAC, landscaping, and more! Enjoy outdoor living on the spacious deck overlooking the backyard. This home is just minutes from Clinton's newest Gem, Aspire park, along with an easy commute to Oak Ridge and Knoxville. It's a location that blends convenience, lifestyle, and charm all in one. With modern updates, abundant space, and an unbeatable location, this move in ready home is one you'll want to see!
Contact an agent
Home facts
- Year built:2006
- Listing ID #:1316583
- Added:135 day(s) ago
- Updated:February 21, 2026 at 08:07 PM
Rooms and interior
- Bedrooms:4
- Total bathrooms:3
- Full bathrooms:2
- Half bathrooms:1
- Living area:2,409 sq. ft.
Heating and cooling
- Cooling:Central Cooling
- Heating:Central, Electric
Structure and exterior
- Year built:2006
- Building area:2,409 sq. ft.
- Lot area:0.51 Acres
Schools
- High school:Clinton
- Middle school:Clinton
- Elementary school:South Clinton
Utilities
- Sewer:Public Sewer
Finances and disclosures
- Price:$440,000
- Price per sq. ft.:$182.65
New listings near 113 Settlers Drive
- New
 $360,000Active3 beds 2 baths1,428 sq. ft.
$360,000Active3 beds 2 baths1,428 sq. ft.208 Daniel Morris Point, Clinton, TN 37716
MLS# 1329885Listed by: ENGEL & VOLKERS KNOXVILLE - New
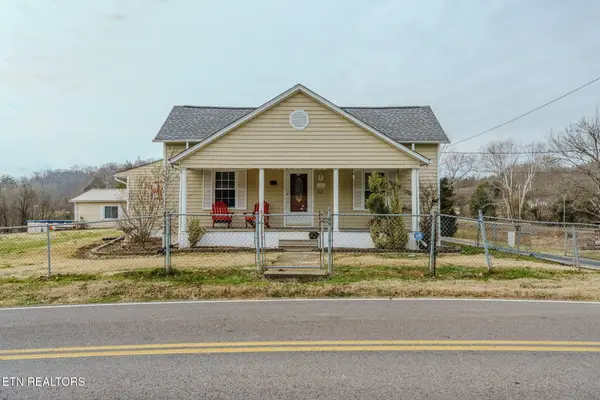 $374,909Active3 beds 2 baths1,853 sq. ft.
$374,909Active3 beds 2 baths1,853 sq. ft.812 Marlow Circle, Clinton, TN 37716
MLS# 1327966Listed by: YOUR HOME SOLD GUARANTEED REAL - New
 $320,000Active3 beds 2 baths1,322 sq. ft.
$320,000Active3 beds 2 baths1,322 sq. ft.466 Hidden Valley Rd, Clinton, TN 37716
MLS# 1329733Listed by: WALLACE - New
 $499,900Active2 beds 1 baths1,248 sq. ft.
$499,900Active2 beds 1 baths1,248 sq. ft.642 Sinking Springs Rd, Clinton, TN 37716
MLS# 1329598Listed by: STEPHENSON REALTY & AUCTION - New
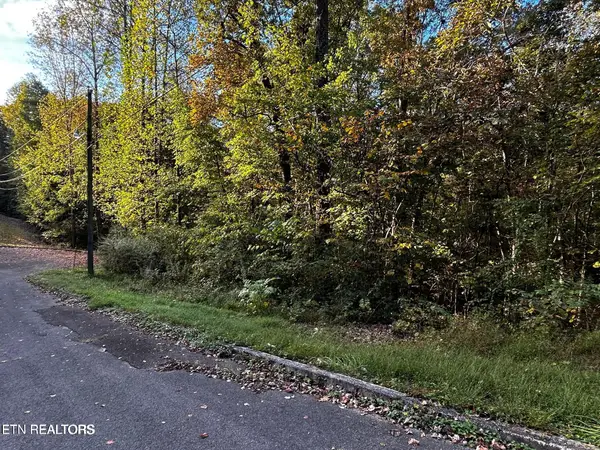 $45,000Active1.45 Acres
$45,000Active1.45 AcresLots 13,14 Trenton Lane, Clinton, TN 37716
MLS# 1329607Listed by: EXP REALTY, LLC - New
 $299,000Active4 beds 2 baths1,746 sq. ft.
$299,000Active4 beds 2 baths1,746 sq. ft.206 Cheryl Lane, Clinton, TN 37716
MLS# 1329558Listed by: KELLER WILLIAMS SMOKY MOUNTAIN - New
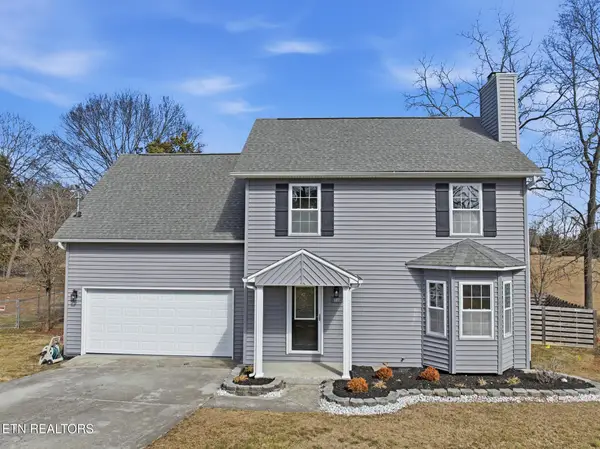 $325,000Active3 beds 3 baths1,643 sq. ft.
$325,000Active3 beds 3 baths1,643 sq. ft.127 Pheasant Rd, Clinton, TN 37716
MLS# 3130679Listed by: COUNTRY LIVING REALTY - New
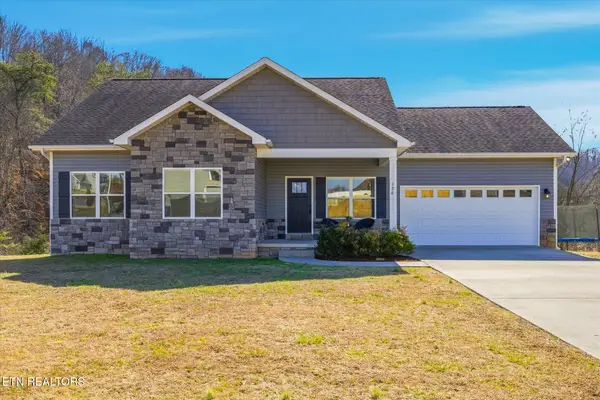 $362,500Active3 beds 2 baths1,340 sq. ft.
$362,500Active3 beds 2 baths1,340 sq. ft.126 Millstone Circle, Clinton, TN 37716
MLS# 1329411Listed by: REALTY EXECUTIVES ASSOCIATES - Open Sun, 7 to 9pmNew
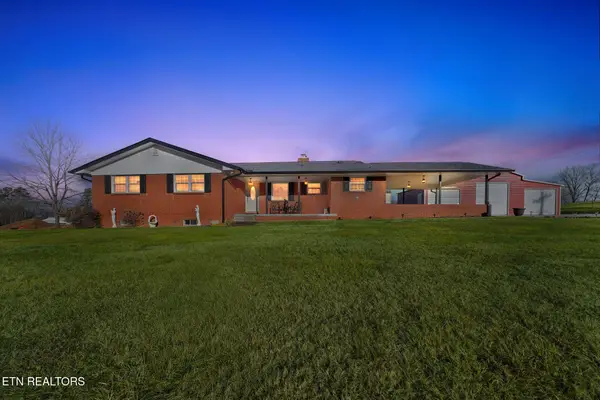 $455,000Active3 beds 2 baths1,881 sq. ft.
$455,000Active3 beds 2 baths1,881 sq. ft.506 Blockhouse Valley Rd, Clinton, TN 37716
MLS# 1329385Listed by: REDFIN - New
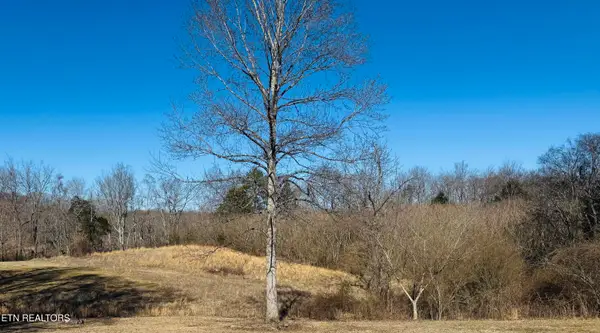 $350,000Active14.51 Acres
$350,000Active14.51 Acres409 Carroll Hollow Rd, Clinton, TN 37716
MLS# 1329316Listed by: ROCKY TOP REALTY

