115 Hendren Lane, Clinton, TN 37716
Local realty services provided by:Better Homes and Gardens Real Estate Jackson Realty
115 Hendren Lane,Clinton, TN 37716
$385,000
- 3 Beds
- 3 Baths
- - sq. ft.
- Single family
- Sold
Listed by: linda erendson
Office: realty executives associates
MLS#:1313067
Source:TN_KAAR
Sorry, we are unable to map this address
Price summary
- Price:$385,000
About this home
***PRICE IMPROVEMENT*** Welcome home to this charming 3-bedroom, 3-bathroom retreat set on .7 acres in a peaceful country setting. Inside, you'll love the updated kitchen, perfect for preparing meals while staying connected to the heart of the home. All three bedrooms are on the same level, keeping everyone close and connected.
Head downstairs to the finished basement; it is a true bonus—offering a spacious family room for game nights, or the perfect spot for a home theater! There is a private office space that makes for a peaceful environment to work from home and a full bath for convenience.
Outdoors, the large yard is a dream come true for kids and pets to play, while the spacious deck is ideal for backyard barbecues or peaceful evenings under the stars. With an oversized garage and storage shed, there's room for all your hobbies, tools, and toys.
This home is full of spaces to gather, relax, and make memories—ready to welcome you to the country lifestyle you've been looking for!
Contact an agent
Home facts
- Year built:1996
- Listing ID #:1313067
- Added:116 day(s) ago
- Updated:December 17, 2025 at 04:41 PM
Rooms and interior
- Bedrooms:3
- Total bathrooms:3
- Full bathrooms:3
Heating and cooling
- Cooling:Central Cooling
- Heating:Central
Structure and exterior
- Year built:1996
Schools
- High school:Clinton
- Middle school:Clinton
- Elementary school:Dutch Valley
Utilities
- Sewer:Septic Tank
Finances and disclosures
- Price:$385,000
New listings near 115 Hendren Lane
- New
 $395,000Active2 beds 2 baths1,732 sq. ft.
$395,000Active2 beds 2 baths1,732 sq. ft.400 Eagle Bend Lane, Clinton, TN 37716
MLS# 1324393Listed by: NEXTHOME CLINCH VALLEY - New
 $255,900Active4 beds 3 baths1,344 sq. ft.
$255,900Active4 beds 3 baths1,344 sq. ft.905 Mcadoo Street, Clinton, TN 37716
MLS# 1525305Listed by: CENTURY 21 PRESTIGE - New
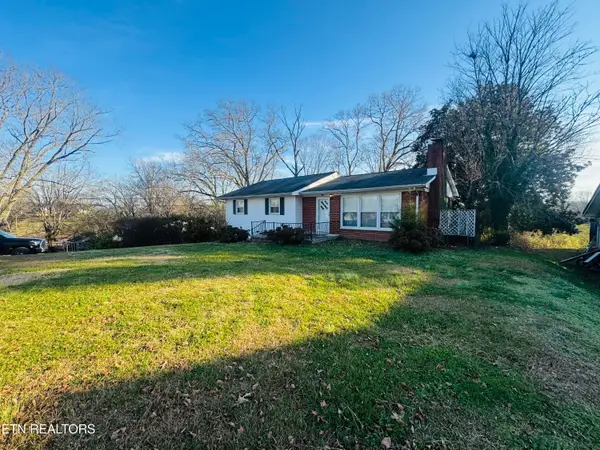 $269,900Active3 beds 1 baths1,690 sq. ft.
$269,900Active3 beds 1 baths1,690 sq. ft.508 Scenic Drive, Clinton, TN 37716
MLS# 1324273Listed by: ROCKY TOP REALTY - New
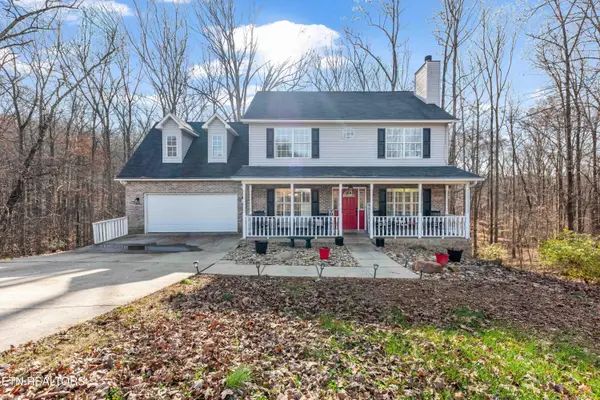 $549,900Active4 beds 3 baths3,148 sq. ft.
$549,900Active4 beds 3 baths3,148 sq. ft.153 Autumn Drive, Clinton, TN 37716
MLS# 1324190Listed by: REALTY EXECUTIVES ASSOCIATES - New
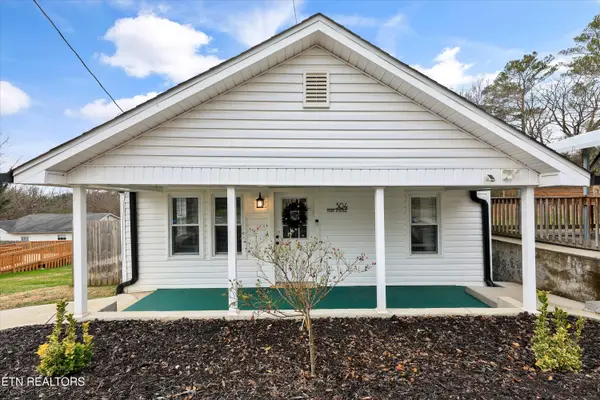 $275,000Active2 beds 2 baths988 sq. ft.
$275,000Active2 beds 2 baths988 sq. ft.504 Park Ave, Clinton, TN 37716
MLS# 1324138Listed by: KELLER WILLIAMS SIGNATURE - New
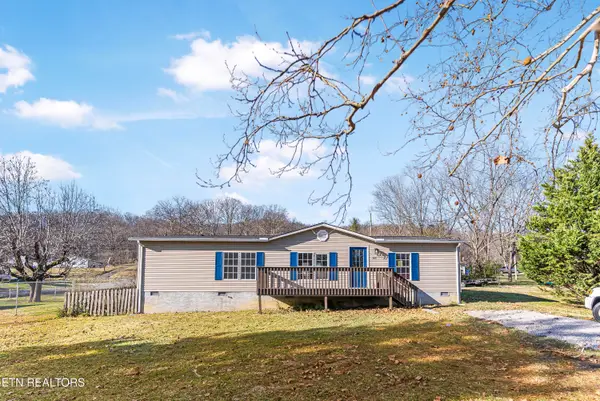 $249,900Active3 beds 2 baths1,456 sq. ft.
$249,900Active3 beds 2 baths1,456 sq. ft.806 Reynolds Ave, Clinton, TN 37716
MLS# 1324109Listed by: HONORS REAL ESTATE SERVICES LLC - New
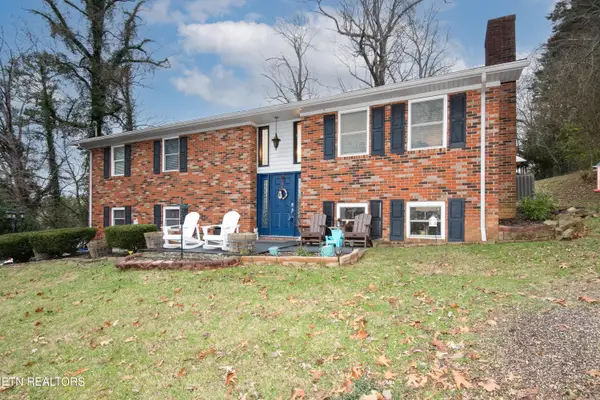 $399,900Active4 beds 3 baths2,025 sq. ft.
$399,900Active4 beds 3 baths2,025 sq. ft.109 Ivy Lane, Clinton, TN 37716
MLS# 1324053Listed by: REALTY EXECUTIVES ASSOCIATES - New
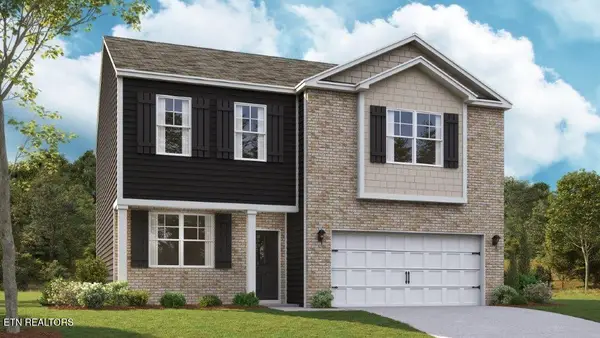 $369,825Active3 beds 3 baths2,164 sq. ft.
$369,825Active3 beds 3 baths2,164 sq. ft.431 Villages At Hinds Creek Ln, Clinton, TN 37716
MLS# 1324072Listed by: D.R. HORTON - New
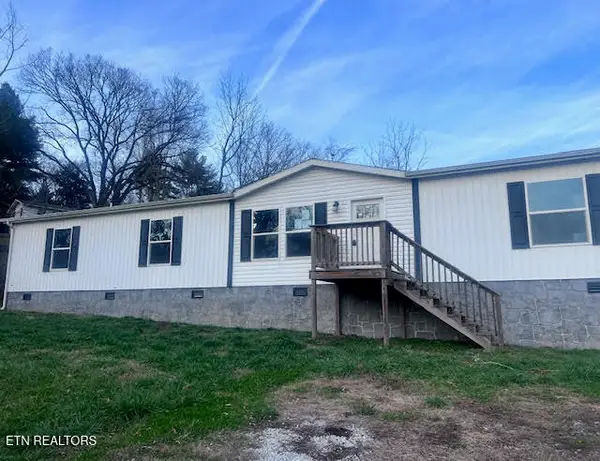 $260,000Active3 beds 2 baths1,802 sq. ft.
$260,000Active3 beds 2 baths1,802 sq. ft.420 Lewallen Hollow Rd, Clinton, TN 37716
MLS# 1323941Listed by: THE REAL ESTATE FIRM, INC.  $420,000Active4 beds 2 baths2,270 sq. ft.
$420,000Active4 beds 2 baths2,270 sq. ft.412 Woodland Dr, Clinton, TN 37716
MLS# 3040046Listed by: GRATEFUL ACRES REALTY
