129 Carly Ridge Way, Clinton, TN 37716
Local realty services provided by:Better Homes and Gardens Real Estate Gwin Realty
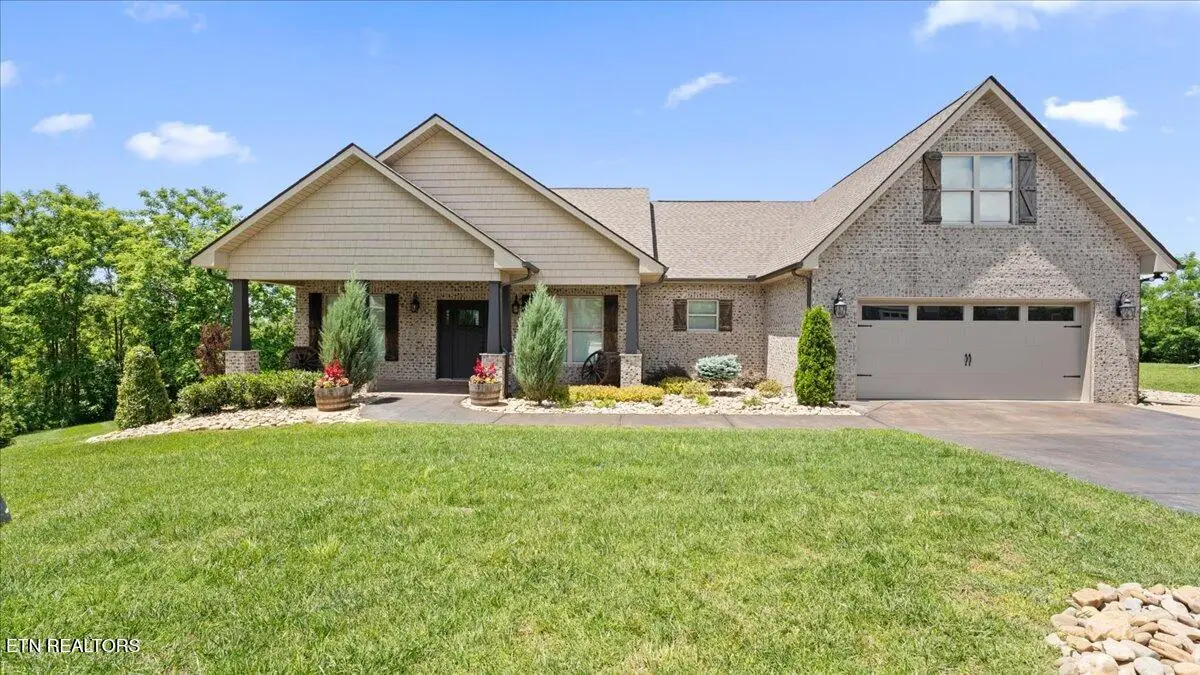

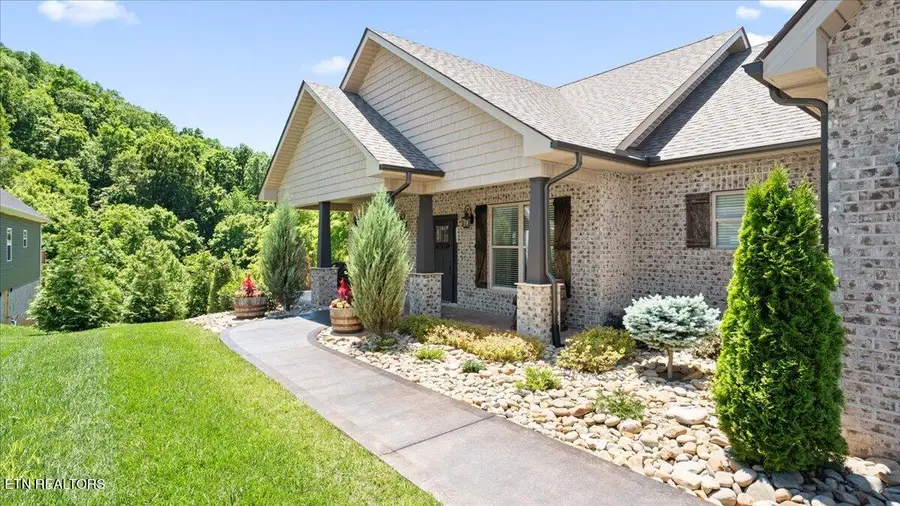
129 Carly Ridge Way,Clinton, TN 37716
$700,000
- 3 Beds
- 2 Baths
- 2,185 sq. ft.
- Single family
- Pending
Listed by:ed purdy
Office:united real estate solutions
MLS#:1303074
Source:TN_KAAR
Price summary
- Price:$700,000
- Price per sq. ft.:$320.37
- Monthly HOA dues:$8.33
About this home
This gorgeous home with a view is waiting to be your new HOME! The moment you enter the driveway from the cul-de-sac; a gorgeous view of the Cumberland Mountains lay ahead with a stained driveway and sidewalk leading the way to a gorgeous front entrance. Then as you step onto the front porch, you will notice the beautiful stamped concrete finish.
Step into the entry onto beautifully, engineered hardwood flooring on the main level. Through the living room you find the open floor plan that leads to a beautiful kitchen with an eat-at bar where you can enjoy any meal or gather to have a snack and enjoy conversation. The kitchen features plenty of beautiful cream-colored raised panel cabinets with soft close hardware, and fantastic dark colored pulls on doors and drawers. Wall cabinets have matching crown molding, and the base cabinets are topped with dark solid surface countertops. The included appliances are a smooth top range with front controls, a microwave, and dishwasher. The sellers will include the refrigerator with an acceptable offer. Adjacent to the kitchen you have the dining options of both a breakfast nook and dining room.
This home features a popular split bedroom layout which includes a nicely sized master suite with private covered outdoor sitting area and a beautifully tiled bathroom with soaking tub and walk-in shower. The living room is open to the breakfast nook and kitchen so the home chef can visit with guests and not miss a moment of conversation with family and friends. Bedrooms one and two share the hall bath which includes a tub shower combo. Above the garage is a nice sized bonus room that would make a great home office, maybe a playroom for the children, or a possible game room.
Step outside through the back doors of the home and breathe in the beauty that is East Tennessee! A beautiful view of the Cumberland Mountain Range is available for your pleasure from the hardscape patio area which features a built-in fire pit and hand-laid retaining wall. This home already has the professionally installed hardscape patio, giant walking pavers, landscaping, sod lawn, and a six zone irrigation system (installed on a separate water meter). All this is awaiting you to move in and enjoy!
*** Please NOTE*** The whiskey barrels and the wagon wheels do not convey due to sentimental value.
The home is only about 4 miles from I-75 for easy access to medical care, dining, and even shopping in West Knoxville or Oak Ridge.
8.5 Miles from Downtown Clinton where you can enjoy the small-town feel, with numerous antique shops, local favorite dining options, and then finish off with dessert at local walk-in ice cream shop.
Only a 5-minute drive to the cute town of Norris, 20 minutes to Norris Dam State Park, 12 Minutes to Norris Lake.
Contact an agent
Home facts
- Year built:2020
- Listing Id #:1303074
- Added:73 day(s) ago
- Updated:July 20, 2025 at 07:28 AM
Rooms and interior
- Bedrooms:3
- Total bathrooms:2
- Full bathrooms:2
- Living area:2,185 sq. ft.
Heating and cooling
- Cooling:Central Cooling
- Heating:Central, Electric
Structure and exterior
- Year built:2020
- Building area:2,185 sq. ft.
- Lot area:0.72 Acres
Utilities
- Sewer:Public Sewer
Finances and disclosures
- Price:$700,000
- Price per sq. ft.:$320.37
New listings near 129 Carly Ridge Way
- New
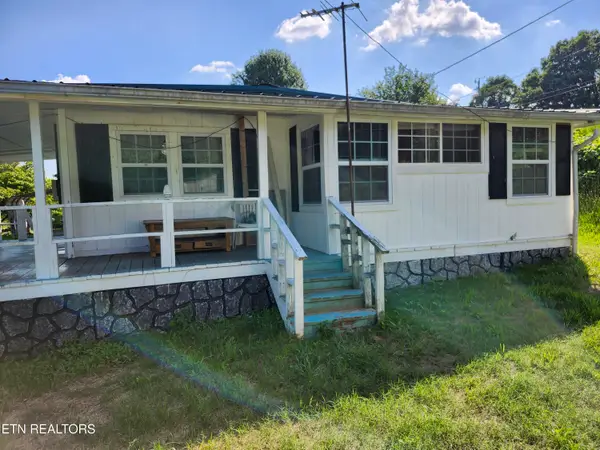 $92,000Active2 beds 1 baths980 sq. ft.
$92,000Active2 beds 1 baths980 sq. ft.1728 Sulphur Springs Rd, Clinton, TN 37716
MLS# 1312011Listed by: THE CARTER GROUP, EXP REALTY - Coming SoonOpen Sun, 6 to 8pm
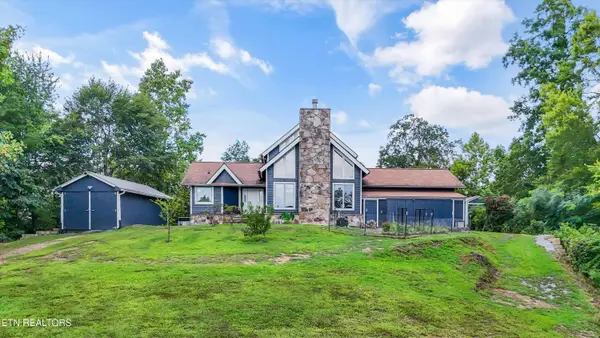 $515,000Coming Soon3 beds 4 baths
$515,000Coming Soon3 beds 4 baths350 Ridgewood Drive, Clinton, TN 37716
MLS# 1311921Listed by: REALTY ONE GROUP ANTHEM - New
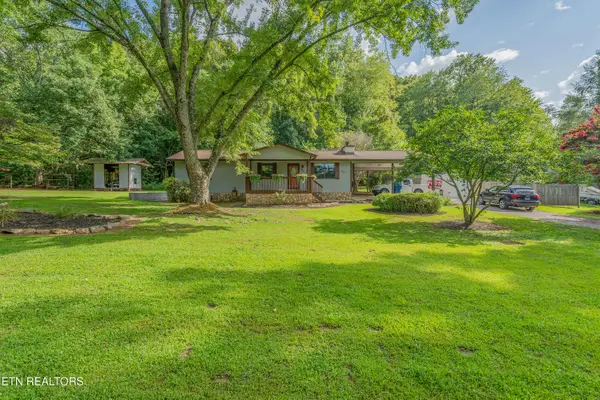 $349,900Active3 beds 2 baths1,200 sq. ft.
$349,900Active3 beds 2 baths1,200 sq. ft.763 Blockhouse Valley Rd, Clinton, TN 37716
MLS# 1311721Listed by: VFL REAL ESTATE, REALTY EXECUTIVES - New
 $369,325Active3 beds 3 baths2,164 sq. ft.
$369,325Active3 beds 3 baths2,164 sq. ft.883 Joseph Francis Way, Clinton, TN 37716
MLS# 1311700Listed by: D.R. HORTON - New
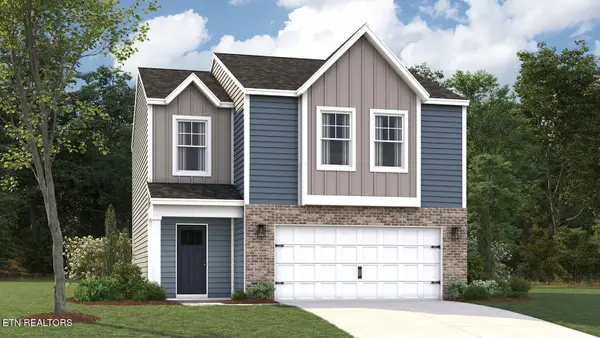 $346,400Active3 beds 3 baths1,645 sq. ft.
$346,400Active3 beds 3 baths1,645 sq. ft.884 Joseph Francis Way, Clinton, TN 37716
MLS# 1311701Listed by: D.R. HORTON - New
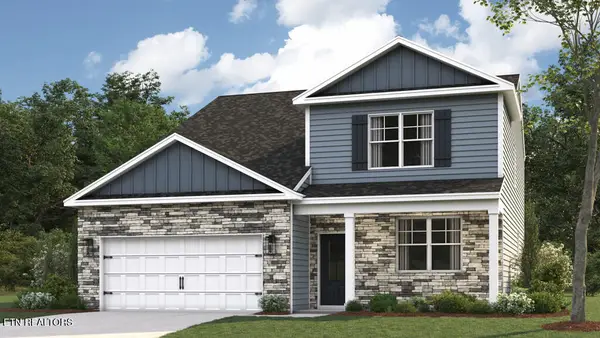 $406,185Active5 beds 4 baths2,618 sq. ft.
$406,185Active5 beds 4 baths2,618 sq. ft.887 Joseph Francis Way, Clinton, TN 37716
MLS# 1311703Listed by: D.R. HORTON 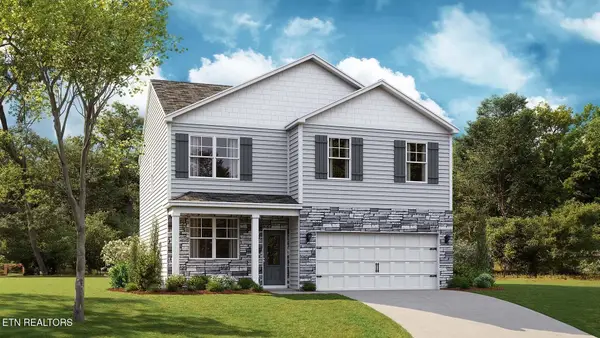 $362,825Pending4 beds 3 baths1,991 sq. ft.
$362,825Pending4 beds 3 baths1,991 sq. ft.888 Joseph Francis Way, Clinton, TN 37716
MLS# 1311705Listed by: D.R. HORTON- New
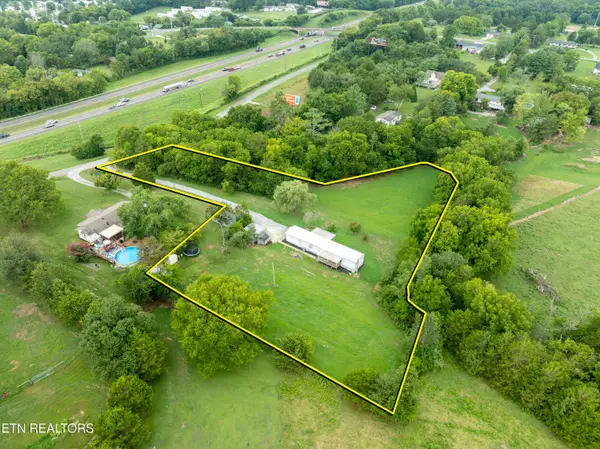 $199,900Active3 beds 2 baths1,216 sq. ft.
$199,900Active3 beds 2 baths1,216 sq. ft.141 Cox Loy Lane, Clinton, TN 37716
MLS# 1311583Listed by: LECONTE REALTY, LLC - New
 $299,900Active-- beds -- baths1,932 sq. ft.
$299,900Active-- beds -- baths1,932 sq. ft.420-424 Sulphur Springs Rd, Clinton, TN 37716
MLS# 1311529Listed by: REALTY ONE GROUP ANTHEM - New
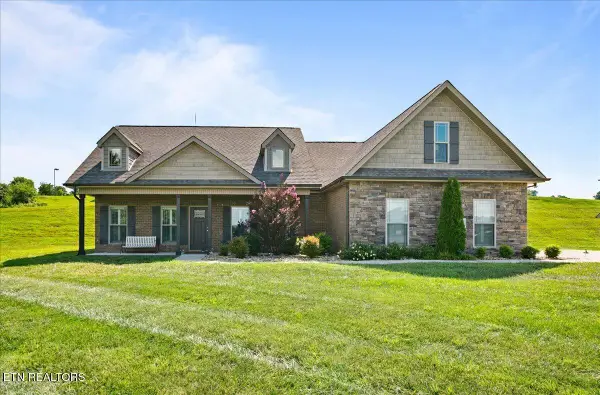 $460,000Active3 beds 2 baths1,680 sq. ft.
$460,000Active3 beds 2 baths1,680 sq. ft.221 Miller Rd, Clinton, TN 37716
MLS# 1311432Listed by: WALKER REALTY GROUP, LLC
