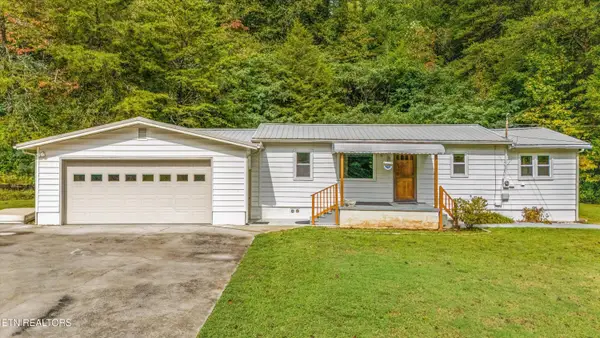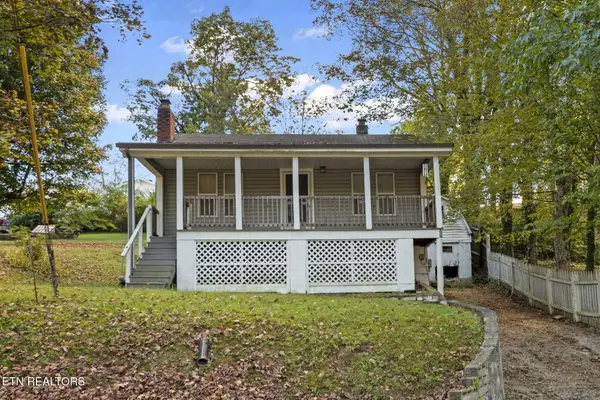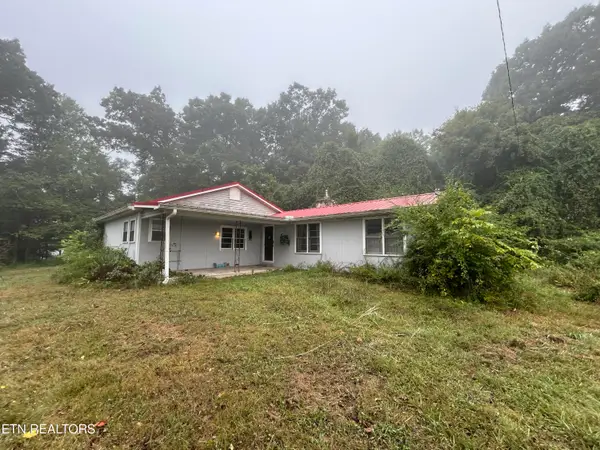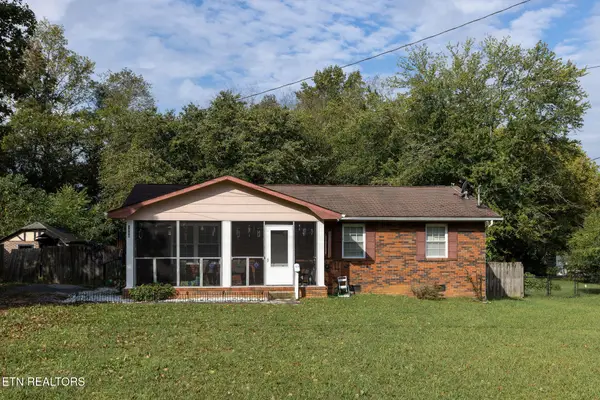131 Autumn Drive, Clinton, TN 37716
Local realty services provided by:Better Homes and Gardens Real Estate Jackson Realty
131 Autumn Drive,Clinton, TN 37716
$449,900
- 4 Beds
- 3 Baths
- 3,112 sq. ft.
- Single family
- Active
Listed by:justin treadwell
Office:the real estate firm, inc.
MLS#:1317467
Source:TN_KAAR
Price summary
- Price:$449,900
- Price per sq. ft.:$144.57
About this home
Take a look at this completely remodeled basement ranch in the Autumn Ridge subdivision between Oak Ridge and Clinton. This house has four bedrooms and three full bathrooms and has been completely remodeled from top to bottom. Almost everything in the house is new including a new kitchen with new cabinets, quartz countertops, and stainless-steel appliances, new LVP flooring, three new bathrooms, new light fixtures, a new roof, new carpet, and new interior paint. The house has a huge basement with a bar that would be perfect for an entertainment room and/or game room. The basement also would be perfect for a home-based business with an additional corner storage room. The house sits on a great lot with a private, wooded back yard with just under an acre of land. Enjoy an up-to-date house in a great price range close to everything in Anderson County. Owner/Agent.
Contact an agent
Home facts
- Year built:1994
- Listing ID #:1317467
- Added:1 day(s) ago
- Updated:October 03, 2025 at 05:05 PM
Rooms and interior
- Bedrooms:4
- Total bathrooms:3
- Full bathrooms:3
- Living area:3,112 sq. ft.
Heating and cooling
- Cooling:Central Cooling
- Heating:Central, Electric
Structure and exterior
- Year built:1994
- Building area:3,112 sq. ft.
- Lot area:0.88 Acres
Schools
- High school:Clinton
- Middle school:Norwood
- Elementary school:Grand Oaks
Utilities
- Sewer:Public Sewer
Finances and disclosures
- Price:$449,900
- Price per sq. ft.:$144.57
New listings near 131 Autumn Drive
- New
 $279,900Active2 beds 1 baths1,300 sq. ft.
$279,900Active2 beds 1 baths1,300 sq. ft.1925 Lake City Hwy, Clinton, TN 37716
MLS# 1317389Listed by: EXP REALTY, LLC - New
 $199,900Active2 beds 2 baths768 sq. ft.
$199,900Active2 beds 2 baths768 sq. ft.711 Sharp St, Clinton, TN 37716
MLS# 1317395Listed by: SELLERS REALTY COMPANY, INC.  $100,000Pending3 beds 1 baths1,000 sq. ft.
$100,000Pending3 beds 1 baths1,000 sq. ft.234 Bostie Maire Lane, Clinton, TN 37716
MLS# 1317349Listed by: REALTY EXECUTIVES ASSOCIATES- New
 $72,000Active0.5 Acres
$72,000Active0.5 Acres408 Lewallen Hollow Lane, Clinton, TN 37716
MLS# 1317270Listed by: ROCKY TOP REALTY - New
 $399,900Active3 beds 2 baths1,406 sq. ft.
$399,900Active3 beds 2 baths1,406 sq. ft.207 Laurel Rd, Clinton, TN 37716
MLS# 1317164Listed by: CRYE-LEIKE REALTORS - New
 $399,000Active3 beds 2 baths1,505 sq. ft.
$399,000Active3 beds 2 baths1,505 sq. ft.1129 Melton Hill Circle, Clinton, TN 37716
MLS# 1317098Listed by: EXIT REALTY OF THE SMOKIES - New
 $290,000Active3 beds 2 baths1,170 sq. ft.
$290,000Active3 beds 2 baths1,170 sq. ft.1308 Clinch Ave, Clinton, TN 37716
MLS# 1316986Listed by: UNITED REAL ESTATE SOLUTIONS - New
 $550,000Active4 beds 4 baths3,132 sq. ft.
$550,000Active4 beds 4 baths3,132 sq. ft.216 Franklin Place, Clinton, TN 37716
MLS# 1316678Listed by: BRICK & MORTAR PROPERTIES, LLC - New
 $49,900Active0.77 Acres
$49,900Active0.77 AcresLot 6 St James Lane, Clinton, TN 37716
MLS# 1316554Listed by: WALLACE
