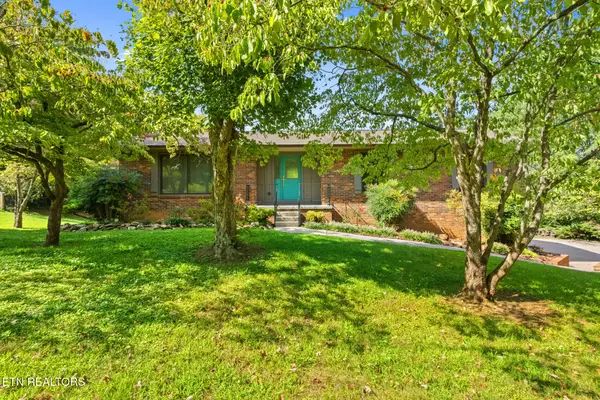132 David Rd, Clinton, TN 37716
Local realty services provided by:Better Homes and Gardens Real Estate Jackson Realty
132 David Rd,Clinton, TN 37716
$1,100,000
- 4 Beds
- 5 Baths
- 5,291 sq. ft.
- Single family
- Active
Upcoming open houses
- Sun, Sep 2806:00 pm - 08:00 pm
Listed by:debbie yankey
Office:wallace
MLS#:1307102
Source:TN_KAAR
Price summary
- Price:$1,100,000
- Price per sq. ft.:$207.9
About this home
A property that offers beauty, space, and flexibility. Set on 3.94 level, manicured acres, with pear, apple fruit trees, rose of Sharon and more. This timeless farmhouse-style retreat pairs classic Victorian charm with thoughtful design. Picture mornings on the wide wraparound porch, afternoons by the pool and hot tub, and evenings watching the sun dip from your sunroom with a glowing fireplace. Inside, soaring ceilings and warm finishes set the tone. The kitchen is complete with a Wolf range, Sub-Zero refrigerator, and tons of prep space. The owner's suite on the main level offers convenience and quiet, two bedrooms and bath are upstairs. The Apartment over the 3-car garage, is nearly 1000 square feet with kitchen/dining, living room, bedroom and bath and is perfect for teens, guests, or multigenerational living. This home features a home office with built-ins, safe room, pool storage room, outdoor kitchen and bath. Pool Liner brand new and so is the $35,000 roof.
Contact an agent
Home facts
- Year built:2004
- Listing ID #:1307102
- Added:84 day(s) ago
- Updated:September 09, 2025 at 02:05 PM
Rooms and interior
- Bedrooms:4
- Total bathrooms:5
- Full bathrooms:4
- Half bathrooms:1
- Living area:5,291 sq. ft.
Heating and cooling
- Cooling:Central Cooling
- Heating:Electric, Forced Air
Structure and exterior
- Year built:2004
- Building area:5,291 sq. ft.
- Lot area:3.94 Acres
Schools
- High school:Clinton
- Middle school:Clinton
- Elementary school:South Clinton
Utilities
- Sewer:Septic Tank
Finances and disclosures
- Price:$1,100,000
- Price per sq. ft.:$207.9
New listings near 132 David Rd
- New
 $49,900Active0.77 Acres
$49,900Active0.77 AcresLot 6 St James Lane, Clinton, TN 37716
MLS# 1316554Listed by: WALLACE - New
 $49,900Active0.8 Acres
$49,900Active0.8 AcresLot 5 St James Lane, Clinton, TN 37716
MLS# 1316552Listed by: WALLACE - New
 $292,500Active3 beds 1 baths1,056 sq. ft.
$292,500Active3 beds 1 baths1,056 sq. ft.477 Marlow Circle, Clinton, TN 37716
MLS# 1316311Listed by: CENTURY 21 LEGACY - New
 $625,000Active4 beds 3 baths2,345 sq. ft.
$625,000Active4 beds 3 baths2,345 sq. ft.320 Maple Street St, Clinton, TN 37716
MLS# 1316068Listed by: ALLIANCE SOTHEBY'S INTERNATIONAL - New
 $200,000Active5.99 Acres
$200,000Active5.99 AcresLot 12 Dutch Valley Rd, Clinton, TN 37716
MLS# 1315899Listed by: WALTON GEORGE REALTY GROUP - New
 $79,900Active0.67 Acres
$79,900Active0.67 AcresLot 8 Farmers Hollow Rd, Clinton, TN 37716
MLS# 1315800Listed by: REALTY EXECUTIVES ASSOCIATES - New
 $79,900Active0.78 Acres
$79,900Active0.78 AcresLot 16 Jessica Lane, Clinton, TN 37716
MLS# 1315790Listed by: REALTY EXECUTIVES ASSOCIATES  $399,900Pending3 beds 2 baths1,430 sq. ft.
$399,900Pending3 beds 2 baths1,430 sq. ft.210 Daniel Morris Point, Clinton, TN 37716
MLS# 1315761Listed by: ENGEL & VOLKERS KNOXVILLE- New
 $173,000Active8.27 Acres
$173,000Active8.27 Acres211 Jason Hovater Way, Clinton, TN 37716
MLS# 1315722Listed by: REAL BROKER - New
 $450,000Active4 beds 3 baths2,316 sq. ft.
$450,000Active4 beds 3 baths2,316 sq. ft.406 Farmer Hollow Rd, Clinton, TN 37716
MLS# 1315444Listed by: KELLER WILLIAMS
