134 Waterston Way, Clinton, TN 37716
Local realty services provided by:Better Homes and Gardens Real Estate Jackson Realty
Listed by: missy sanders, blythe b sanders
Office: stephenson realty & auction
MLS#:1321758
Source:TN_KAAR
Price summary
- Price:$479,900
- Price per sq. ft.:$231.28
- Monthly HOA dues:$132
About this home
Elegant All-Brick Home in Mariner Point - 134 Waterston Way, Clinton, Tennessee 37716
Welcome to 134 Waterston Way, a beautifully maintained 3-bedroom, 2-bath all-brick home nestled at the end of a quiet dead-end road in the sought-after Mariner Point subdivision. Offering 2,075 sq ft of single-level living on a peaceful 0.41-acre lot, this property blends timeless craftsmanship with modern updates—all in a prime Clinton, Tennessee location.
Key Features
Spacious one-level layout with over 2,000 sq ft of thoughtfully designed living space
All-brick exterior for classic curb appeal and low-maintenance living
Split-bedroom design providing privacy and comfort for homeowners and guests
Bright, open living room flowing seamlessly into a formal dining area, perfect for hosting family and friends
Beautiful hardwood floors throughout the main living areas
Updated kitchen featuring granite countertops, tile backsplash, and solid wood cabinets
Amazing sunroom at the back of the home—ideal for morning coffee, reading, or enjoying the peaceful backyard views
Owner's suite with private bathroom and walk-in closet
Brand new roof 2025, HVAC just over 4 years old, and water heater around 1 year old—all providing peace of mind and efficiency
Level lot with established landscaping and backyard space for outdoor enjoyment
Lifestyle & Location
Enjoy the best of East Tennessee living in this serene yet convenient location. Just minutes from I-75, Norris Lake, Oak Ridge, and Downtown Knoxville, this home offers both quiet comfort and easy access to recreation, shopping, and medical facilities. You're also a short drive from the Smoky Mountains, making weekend getaways effortless.
Buyer Appeal
This well-appointed, low-maintenance home is ideal for:
Retirees or empty nesters seeking peaceful, single-level living
Professionals wanting proximity to Oak Ridge and Knoxville while enjoying the small-town charm of Clinton
Anyone who values quality construction, privacy, and convenience in one beautiful package
Schedule Your Showing
Don't miss this rare opportunity to own an elegant all-brick home in one of Clinton's most desirable communities. Schedule your private showing today and experience the comfort and quality of 134 Waterston Way for yourself.
Buyer to verify all information. Utilities, lot boundaries, and school zones to be independently verified by buyer/buyer's agent. Info deemed reliable but not guaranteed. Some images may have been AI-staged to assist with visualization and may not represent actual furnishings or finishes.
Contact an agent
Home facts
- Year built:2006
- Listing ID #:1321758
- Added:94 day(s) ago
- Updated:February 18, 2026 at 03:25 PM
Rooms and interior
- Bedrooms:3
- Total bathrooms:2
- Full bathrooms:2
- Living area:2,075 sq. ft.
Heating and cooling
- Cooling:Central Cooling
- Heating:Ceiling, Central, Electric
Structure and exterior
- Year built:2006
- Building area:2,075 sq. ft.
- Lot area:0.41 Acres
Utilities
- Sewer:Public Sewer
Finances and disclosures
- Price:$479,900
- Price per sq. ft.:$231.28
New listings near 134 Waterston Way
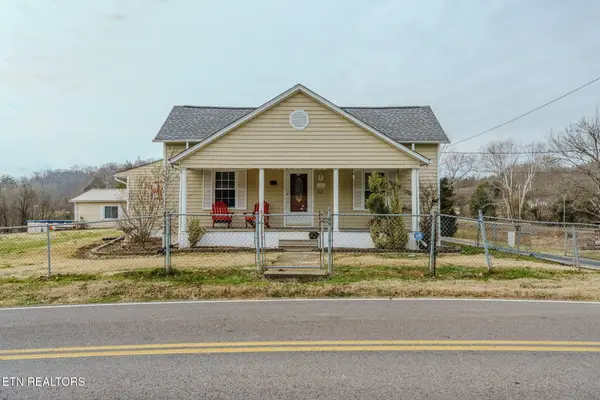 $374,990Pending3 beds 2 baths1,853 sq. ft.
$374,990Pending3 beds 2 baths1,853 sq. ft.812 Marlow Circle, Clinton, TN 37716
MLS# 1327966Listed by: YOUR HOME SOLD GUARANTEED REAL- Coming Soon
 $320,000Coming Soon3 beds 2 baths
$320,000Coming Soon3 beds 2 baths466 Hidden Valley Rd, Clinton, TN 37716
MLS# 1329733Listed by: WALLACE - New
 $499,900Active2 beds 1 baths1,248 sq. ft.
$499,900Active2 beds 1 baths1,248 sq. ft.642 Sinking Springs Rd, Clinton, TN 37716
MLS# 1329598Listed by: STEPHENSON REALTY & AUCTION - New
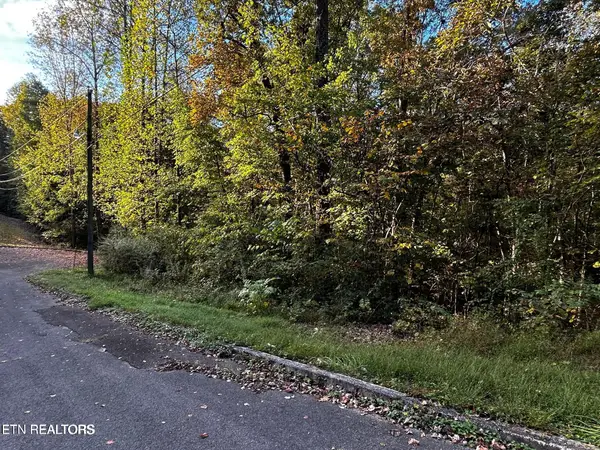 $45,000Active1.45 Acres
$45,000Active1.45 AcresLots 13,14 Trenton Lane, Clinton, TN 37716
MLS# 1329607Listed by: EXP REALTY, LLC - New
 $299,000Active4 beds 2 baths1,746 sq. ft.
$299,000Active4 beds 2 baths1,746 sq. ft.206 Cheryl Lane, Clinton, TN 37716
MLS# 1329558Listed by: KELLER WILLIAMS SMOKY MOUNTAIN - New
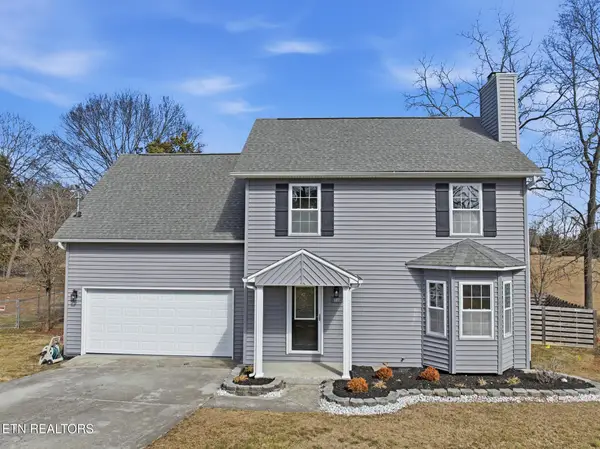 $325,000Active3 beds 3 baths1,643 sq. ft.
$325,000Active3 beds 3 baths1,643 sq. ft.127 Pheasant Rd, Clinton, TN 37716
MLS# 3130679Listed by: COUNTRY LIVING REALTY - New
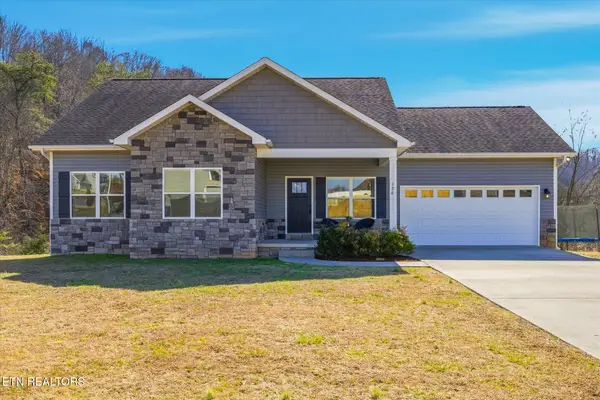 $362,500Active3 beds 2 baths1,340 sq. ft.
$362,500Active3 beds 2 baths1,340 sq. ft.126 Millstone Circle, Clinton, TN 37716
MLS# 1329411Listed by: REALTY EXECUTIVES ASSOCIATES - Open Sun, 7 to 9pmNew
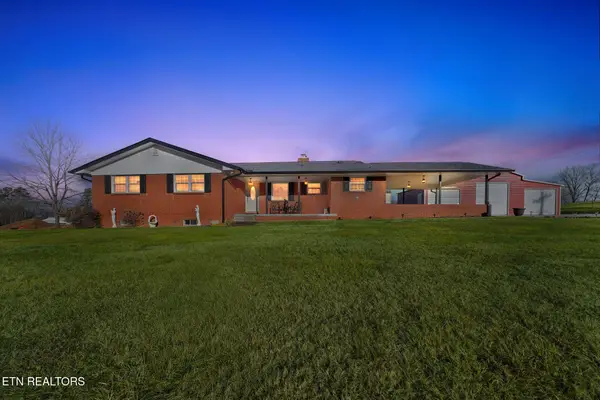 $455,000Active3 beds 2 baths1,881 sq. ft.
$455,000Active3 beds 2 baths1,881 sq. ft.506 Blockhouse Valley Rd, Clinton, TN 37716
MLS# 1329385Listed by: REDFIN - New
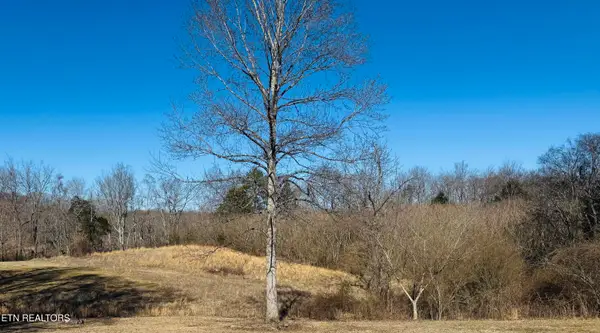 $350,000Active14.51 Acres
$350,000Active14.51 Acres409 Carroll Hollow Rd, Clinton, TN 37716
MLS# 1329316Listed by: ROCKY TOP REALTY - New
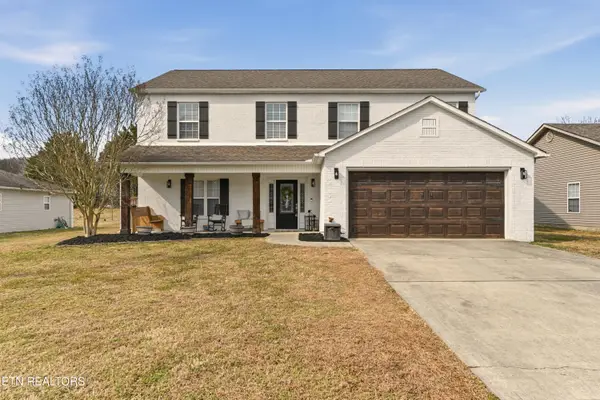 $525,000Active4 beds 3 baths2,622 sq. ft.
$525,000Active4 beds 3 baths2,622 sq. ft.117 Elizabethton Way, Clinton, TN 37716
MLS# 1329299Listed by: REALTY EXECUTIVES ASSOCIATES

