140 Elizabethton Way, Clinton, TN 37716
Local realty services provided by:Better Homes and Gardens Real Estate Gwin Realty
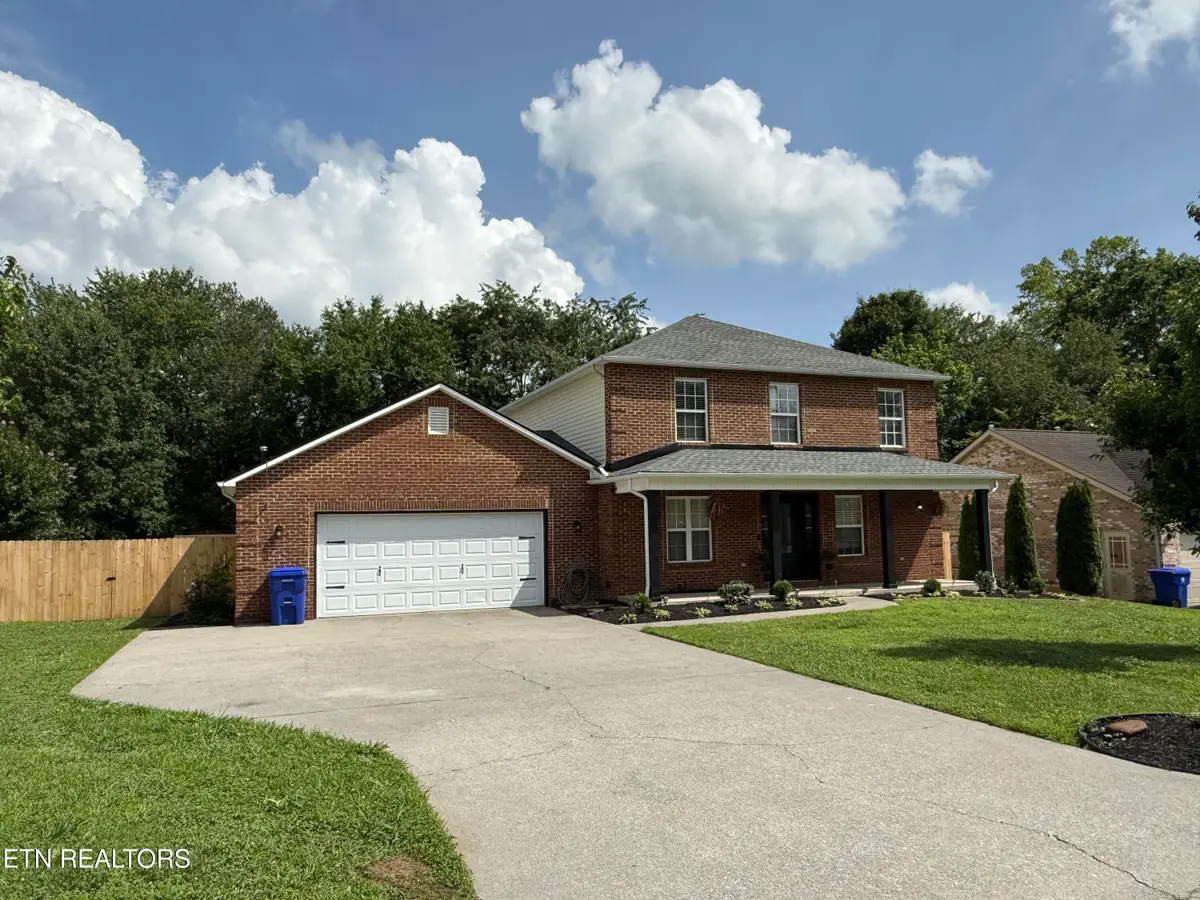
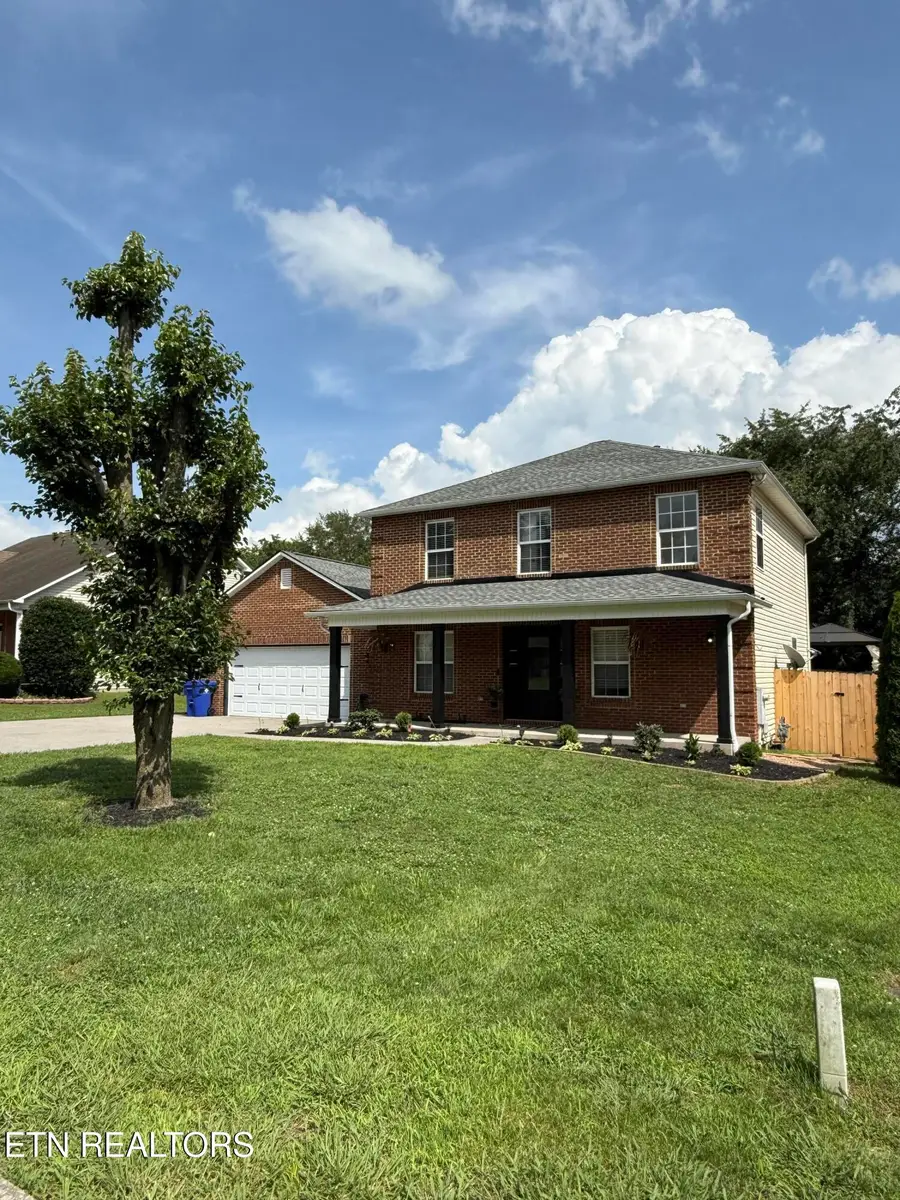
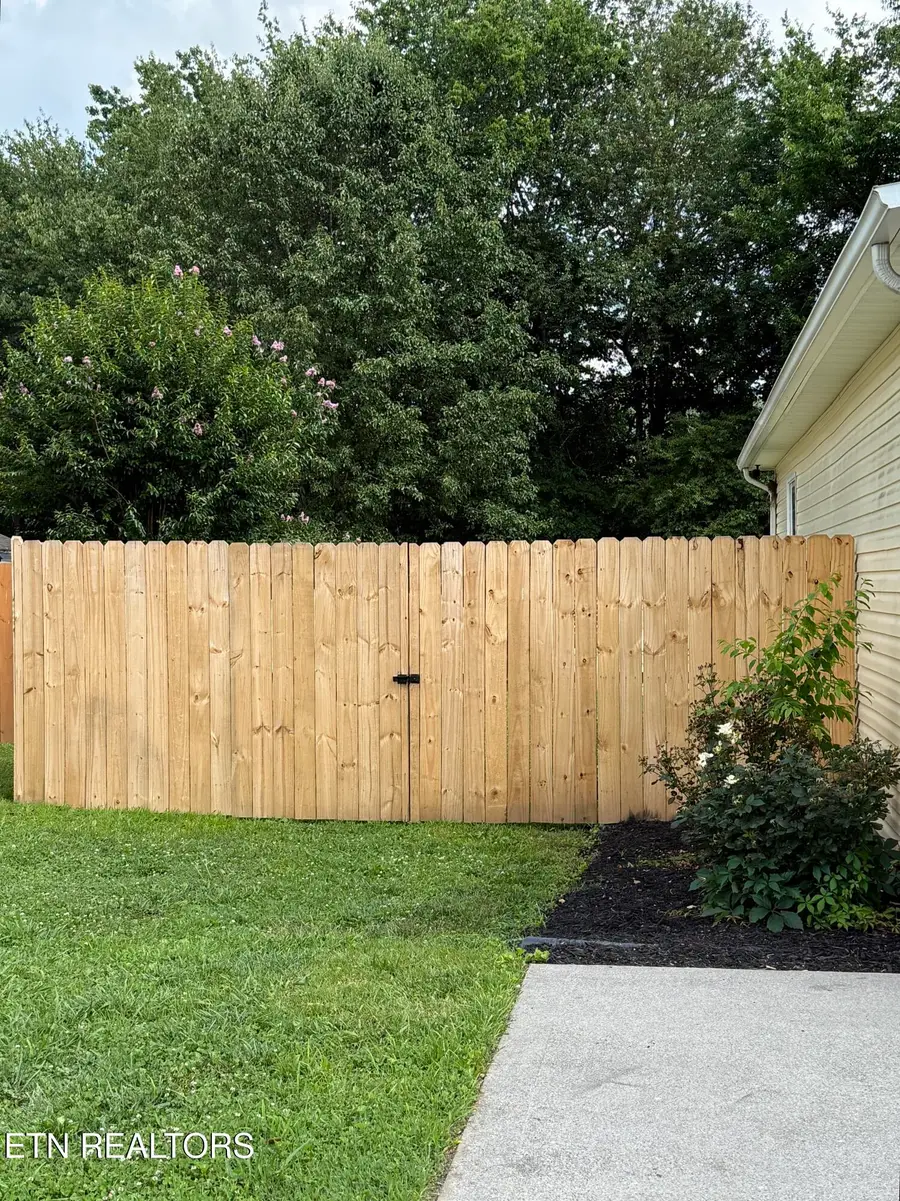
140 Elizabethton Way,Clinton, TN 37716
$495,000
- 4 Beds
- 3 Baths
- 2,265 sq. ft.
- Single family
- Pending
Listed by:tera jones
Office:rocky top realty
MLS#:1304739
Source:TN_KAAR
Price summary
- Price:$495,000
- Price per sq. ft.:$218.54
About this home
MOTIVATED SELLER! Ready to move to the next project. Need to move this one. Priced to sell!
New roof and encapsulate the crawlspace in June 2025 & it's BEAUTIFUL! So many brand new features with WARRANTIES!
This stunning home has 2,265 sq ft two-story home, thoughtfully remodeled from top to bottom! Featuring 4 spacious bedrooms and 2.5 beautifully updated baths, this home offers modern living at its finest. The primary suite is conveniently located on the main level, creating a perfect retreat with privacy, comfort and a completely refreshed Primary Bath. Relax and enjoy the brand new freestanding tub, new tile and refreshed vanity and cabinets with new fixtures. Inside, you'll find wide, open living spaces, an extra-wide staircase, updated flooring, and designer finishes throughout. The bright kitchen and refreshed bathrooms bring a contemporary, move-in-ready feel to every corner. Step outside and be wowed by the brand-new outdoor deck featuring amphitheater-style seating and a fully equipped outdoor kitchen — an entertainer's dream! The newly installed privacy fence surrounds the backyard, creating a peaceful space for gatherings, play, or relaxation. Additional highlights include a two-car garage, professional landscaping, and thoughtful upgrades that make this home truly stand out. Stylish, spacious, and ready for new memories — this one checks all the boxes! A list of Improvements will be in the documents! Things like new fixutres, floors and HVAC.
Contact an agent
Home facts
- Year built:2005
- Listing Id #:1304739
- Added:61 day(s) ago
- Updated:August 05, 2025 at 01:07 AM
Rooms and interior
- Bedrooms:4
- Total bathrooms:3
- Full bathrooms:2
- Half bathrooms:1
- Living area:2,265 sq. ft.
Heating and cooling
- Cooling:Central Cooling
- Heating:Central
Structure and exterior
- Year built:2005
- Building area:2,265 sq. ft.
- Lot area:0.35 Acres
Schools
- High school:Clinton
- Middle school:Clinton
- Elementary school:Clinton
Utilities
- Sewer:Public Sewer
Finances and disclosures
- Price:$495,000
- Price per sq. ft.:$218.54
New listings near 140 Elizabethton Way
- New
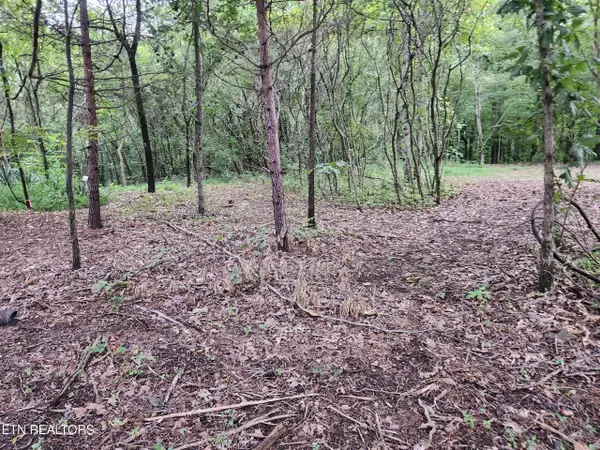 $52,000Active0.75 Acres
$52,000Active0.75 AcresBlack Oak Road Rd, Clinton, TN 37716
MLS# 1312123Listed by: THE CARTER GROUP, EXP REALTY - New
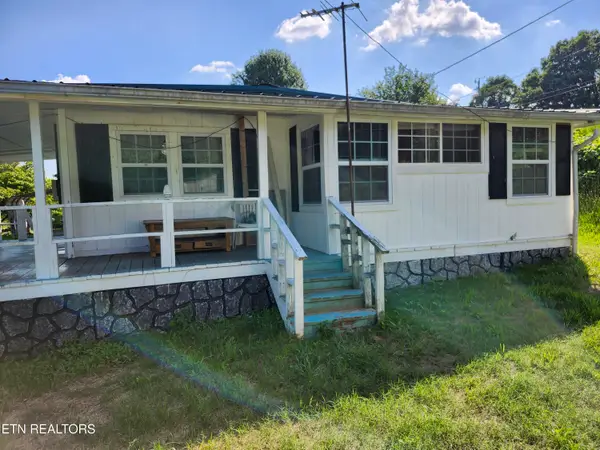 $92,000Active2 beds 1 baths980 sq. ft.
$92,000Active2 beds 1 baths980 sq. ft.1728 Sulphur Springs Rd, Clinton, TN 37716
MLS# 1312011Listed by: THE CARTER GROUP, EXP REALTY - Coming SoonOpen Sun, 6 to 8pm
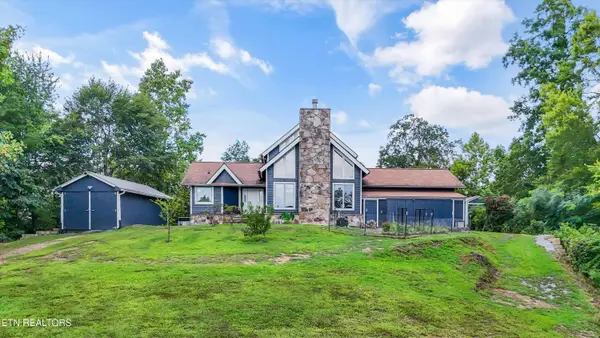 $515,000Coming Soon3 beds 4 baths
$515,000Coming Soon3 beds 4 baths350 Ridgewood Drive, Clinton, TN 37716
MLS# 1311921Listed by: REALTY ONE GROUP ANTHEM - New
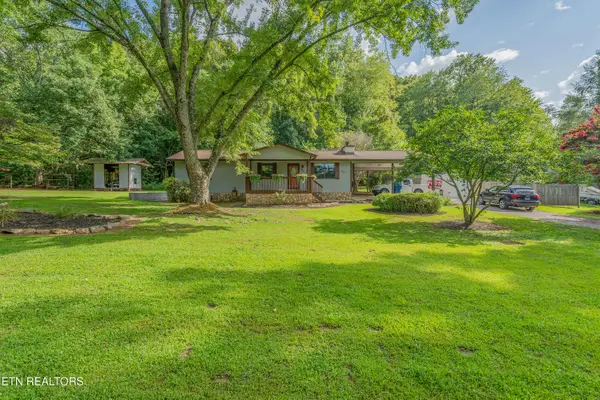 $349,900Active3 beds 2 baths1,200 sq. ft.
$349,900Active3 beds 2 baths1,200 sq. ft.763 Blockhouse Valley Rd, Clinton, TN 37716
MLS# 1311721Listed by: VFL REAL ESTATE, REALTY EXECUTIVES  $369,325Pending3 beds 3 baths2,164 sq. ft.
$369,325Pending3 beds 3 baths2,164 sq. ft.883 Joseph Francis Way, Clinton, TN 37716
MLS# 1311700Listed by: D.R. HORTON- New
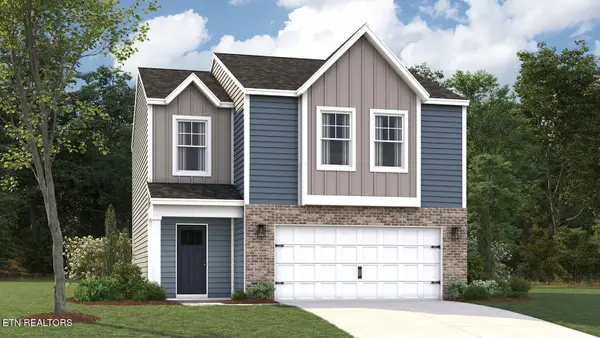 $346,400Active3 beds 3 baths1,645 sq. ft.
$346,400Active3 beds 3 baths1,645 sq. ft.884 Joseph Francis Way, Clinton, TN 37716
MLS# 1311701Listed by: D.R. HORTON 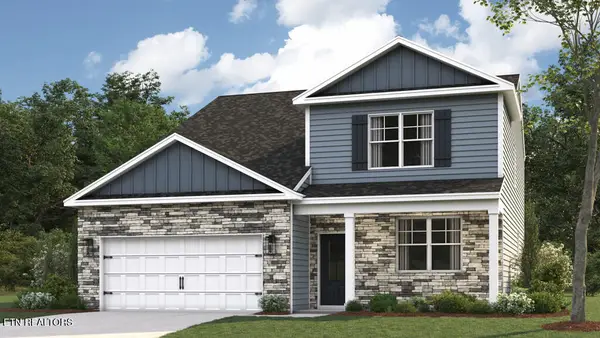 $406,185Pending5 beds 4 baths2,618 sq. ft.
$406,185Pending5 beds 4 baths2,618 sq. ft.887 Joseph Francis Way, Clinton, TN 37716
MLS# 1311703Listed by: D.R. HORTON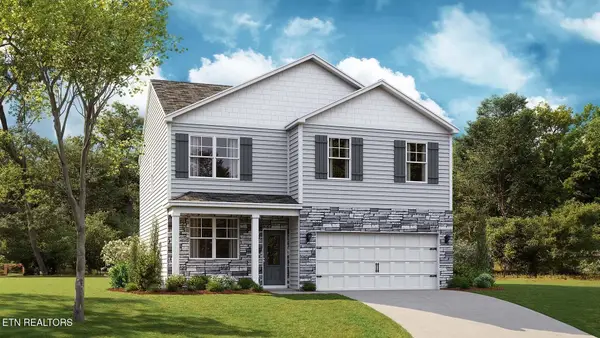 $362,825Pending4 beds 3 baths1,991 sq. ft.
$362,825Pending4 beds 3 baths1,991 sq. ft.888 Joseph Francis Way, Clinton, TN 37716
MLS# 1311705Listed by: D.R. HORTON- New
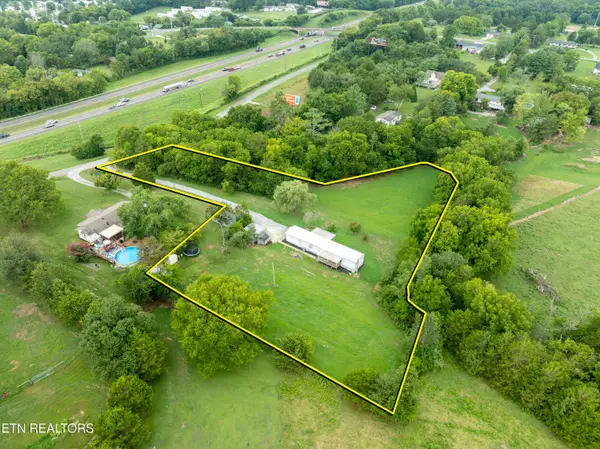 $199,900Active3 beds 2 baths1,216 sq. ft.
$199,900Active3 beds 2 baths1,216 sq. ft.141 Cox Loy Lane, Clinton, TN 37716
MLS# 1311583Listed by: LECONTE REALTY, LLC - New
 $299,900Active-- beds -- baths1,932 sq. ft.
$299,900Active-- beds -- baths1,932 sq. ft.420-424 Sulphur Springs Rd, Clinton, TN 37716
MLS# 1311529Listed by: REALTY ONE GROUP ANTHEM
