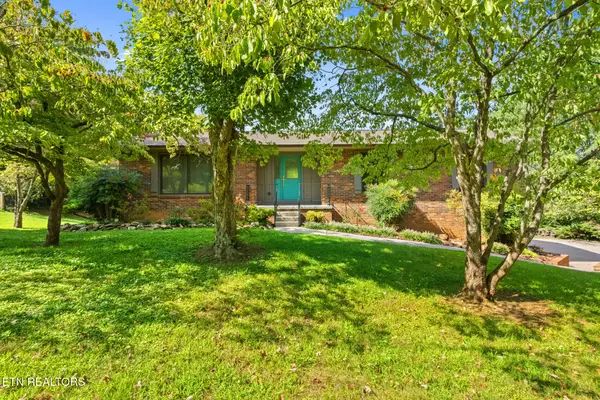190 Hickory Nut Drive, Clinton, TN 37716
Local realty services provided by:Better Homes and Gardens Real Estate Jackson Realty
190 Hickory Nut Drive,Clinton, TN 37716
$219,000
- 2 Beds
- 3 Baths
- 1,288 sq. ft.
- Single family
- Pending
Listed by:heather g jones
Office:united real estate solutions
MLS#:1310452
Source:TN_KAAR
Price summary
- Price:$219,000
- Price per sq. ft.:$170.03
- Monthly HOA dues:$100
About this home
Welcome to your peaceful Clinton retreat with seasonal views of the Clinch River! This inviting two-bedroom, two-and-a-half-bath condo blends functionality, comfort, and charm.
A unique entryway greets you with a small, light-filled space framed by a window and French door—ideal for a compact mudroom setup, a drop zone for shoes and coats, or a sunny spot for houseplants. Beyond the entry, the spacious eat-in kitchen offers ample cabinetry, a pantry, and a full appliance package in excellent condition. It flows seamlessly into a bright living room where large sliding glass doors lead to a private patio—perfect for morning coffee or evening relaxation.
Upstairs, the primary suite features its own private balcony, walk-in closet, and a jetted tub/shower combo with updated tile. Just across the hall, the second bedroom also features a walk-in closet and convenient access to a second full bath.
Storage is abundant throughout the home, including an under-stair closet, patio storage room, pantry, and upstairs laundry closet with open shelving. A capped gas fireplace offers the option to easily reconnect for cozy winter evenings, and the stair chair lift can remain or be removed to fit your needs.
Whether you're searching for your first home, downsizing, investing, or looking for a weekend getaway, this condo offers flexibility and low-maintenance living. Located just 10 minutes from Oak Ridge and 20 minutes from Knoxville, you'll enjoy the perfect balance of privacy and convenience.
Contact an agent
Home facts
- Year built:1981
- Listing ID #:1310452
- Added:55 day(s) ago
- Updated:August 30, 2025 at 07:44 AM
Rooms and interior
- Bedrooms:2
- Total bathrooms:3
- Full bathrooms:2
- Half bathrooms:1
- Living area:1,288 sq. ft.
Heating and cooling
- Cooling:Central Cooling
- Heating:Central, Electric
Structure and exterior
- Year built:1981
- Building area:1,288 sq. ft.
Schools
- High school:Clinton
- Middle school:Clinton
- Elementary school:Clinton
Utilities
- Sewer:Public Sewer
Finances and disclosures
- Price:$219,000
- Price per sq. ft.:$170.03
New listings near 190 Hickory Nut Drive
- New
 $49,900Active0.77 Acres
$49,900Active0.77 AcresLot 6 St James Lane, Clinton, TN 37716
MLS# 1316554Listed by: WALLACE - New
 $49,900Active0.8 Acres
$49,900Active0.8 AcresLot 5 St James Lane, Clinton, TN 37716
MLS# 1316552Listed by: WALLACE - New
 $292,500Active3 beds 1 baths1,056 sq. ft.
$292,500Active3 beds 1 baths1,056 sq. ft.477 Marlow Circle, Clinton, TN 37716
MLS# 1316311Listed by: CENTURY 21 LEGACY - New
 $625,000Active4 beds 3 baths2,345 sq. ft.
$625,000Active4 beds 3 baths2,345 sq. ft.320 Maple Street St, Clinton, TN 37716
MLS# 1316068Listed by: ALLIANCE SOTHEBY'S INTERNATIONAL - New
 $200,000Active5.99 Acres
$200,000Active5.99 AcresLot 12 Dutch Valley Rd, Clinton, TN 37716
MLS# 1315899Listed by: WALTON GEORGE REALTY GROUP - New
 $79,900Active0.67 Acres
$79,900Active0.67 AcresLot 8 Farmers Hollow Rd, Clinton, TN 37716
MLS# 1315800Listed by: REALTY EXECUTIVES ASSOCIATES - New
 $79,900Active0.78 Acres
$79,900Active0.78 AcresLot 16 Jessica Lane, Clinton, TN 37716
MLS# 1315790Listed by: REALTY EXECUTIVES ASSOCIATES  $399,900Pending3 beds 2 baths1,430 sq. ft.
$399,900Pending3 beds 2 baths1,430 sq. ft.210 Daniel Morris Point, Clinton, TN 37716
MLS# 1315761Listed by: ENGEL & VOLKERS KNOXVILLE- New
 $173,000Active8.27 Acres
$173,000Active8.27 Acres211 Jason Hovater Way, Clinton, TN 37716
MLS# 1315722Listed by: REAL BROKER - New
 $450,000Active4 beds 3 baths2,316 sq. ft.
$450,000Active4 beds 3 baths2,316 sq. ft.406 Farmer Hollow Rd, Clinton, TN 37716
MLS# 1315444Listed by: KELLER WILLIAMS
