Local realty services provided by:Better Homes and Gardens Real Estate Gwin Realty
218 Christin Drive,Clinton, TN 37716
$400,000
- 4 Beds
- 4 Baths
- 2,108 sq. ft.
- Single family
- Active
Listed by: ryan e hanninen
Office: exp realty, llc.
MLS#:1319480
Source:TN_KAAR
Price summary
- Price:$400,000
- Price per sq. ft.:$189.75
About this home
Great location in Clinton! This one-level home sits on a spacious corner lot and features a private, fenced backyard — perfect for outdoor enjoyment. Offering 4 bedrooms and 3.5 baths across 2,108 sq ft, this home provides plenty of room for comfortable living. Inside, you'll find a bright living room plus a large family room that opens to an outdoor deck area (deck and side porch need some TLC).
The kitchen includes updated appliances, a newer sink and faucet (5-6 years old), and plenty of counter space for meal prep. The primary suite offers privacy and convenience, while additional bedrooms and baths accommodate family or guests with ease. The one-car garage includes an unfinished extra room with a half bath — great for storage, a workshop, or future expansion.
Additional highlights include newer carpet and flooring, gas heat and water heater, a new garage door opener, and a garage door replaced approximately 5 years ago. The extra driveway parking is an added bonus.
Conveniently located near schools, shopping, and major routes, this move-in-ready home offers exceptional value and space in a desirable Clinton neighborhood. Schedule your show today!
Contact an agent
Home facts
- Year built:1976
- Listing ID #:1319480
- Added:100 day(s) ago
- Updated:January 30, 2026 at 04:56 PM
Rooms and interior
- Bedrooms:4
- Total bathrooms:4
- Full bathrooms:3
- Half bathrooms:1
- Living area:2,108 sq. ft.
Heating and cooling
- Cooling:Central Cooling
- Heating:Electric, Forced Air
Structure and exterior
- Year built:1976
- Building area:2,108 sq. ft.
- Lot area:0.6 Acres
Utilities
- Sewer:Public Sewer
Finances and disclosures
- Price:$400,000
- Price per sq. ft.:$189.75
New listings near 218 Christin Drive
- Coming Soon
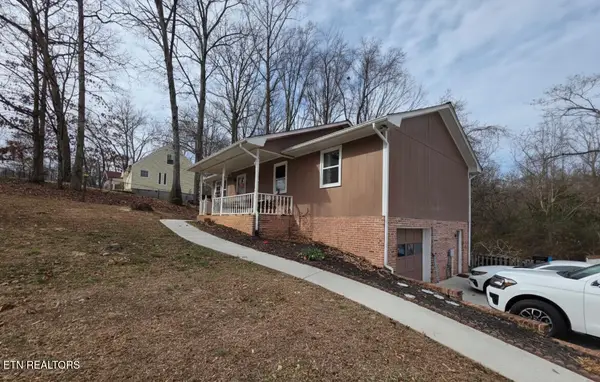 $435,000Coming Soon3 beds 3 baths
$435,000Coming Soon3 beds 3 baths203 Indian Hills Circle, Clinton, TN 37716
MLS# 1327978Listed by: LPT REALTY, LLC - New
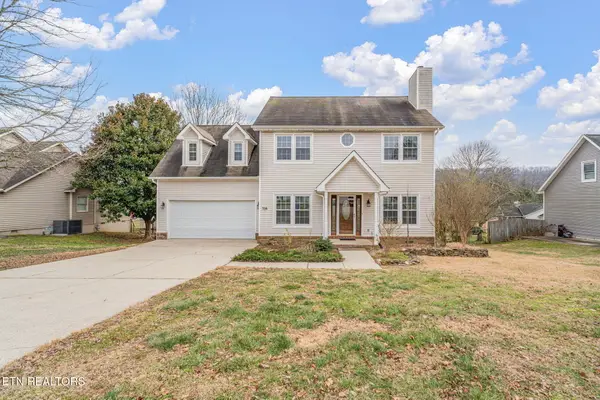 $439,900Active3 beds 3 baths2,247 sq. ft.
$439,900Active3 beds 3 baths2,247 sq. ft.708 Marlin Lane, Clinton, TN 37716
MLS# 1327883Listed by: SELLERS REALTY COMPANY, INC. - Coming Soon
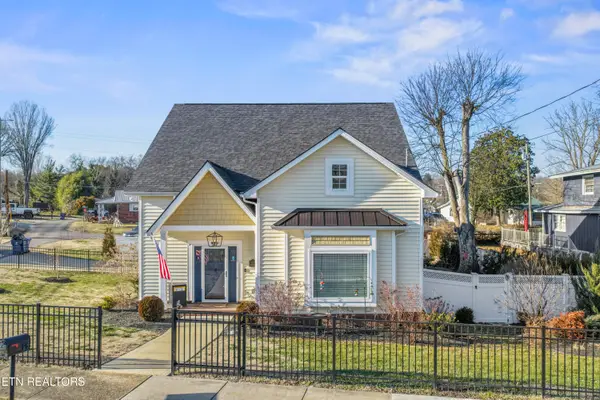 $519,900Coming Soon3 beds 2 baths
$519,900Coming Soon3 beds 2 baths606 Eagle Bend Rd, Clinton, TN 37716
MLS# 1327850Listed by: REALTY ONE GROUP ANTHEM - New
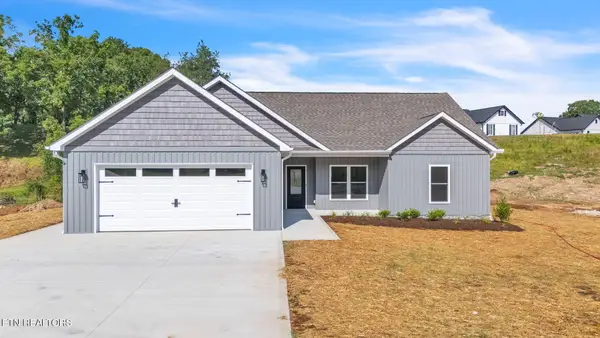 $459,900Active3 beds 2 baths1,720 sq. ft.
$459,900Active3 beds 2 baths1,720 sq. ft.390 Hillvale Road, Clinton, TN 37716
MLS# 1327821Listed by: STEPHENSON REALTY & AUCTION - New
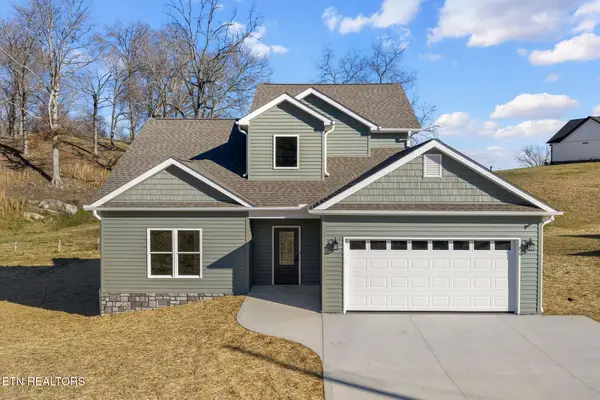 $484,900Active3 beds 3 baths2,068 sq. ft.
$484,900Active3 beds 3 baths2,068 sq. ft.400 Hillvale Road, Clinton, TN 37716
MLS# 1327827Listed by: STEPHENSON REALTY & AUCTION - New
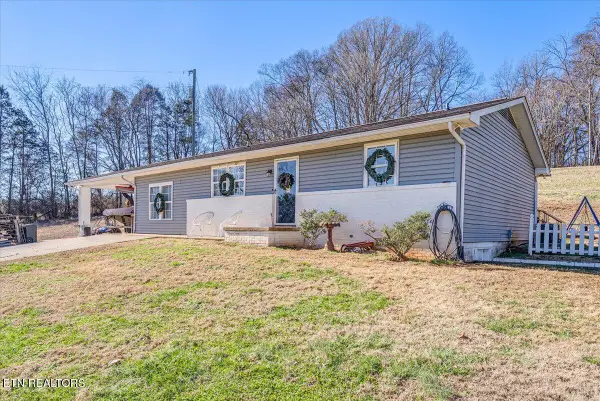 $349,900Active3 beds 2 baths1,428 sq. ft.
$349,900Active3 beds 2 baths1,428 sq. ft.633 Sinking Springs Rd, Clinton, TN 37716
MLS# 1327788Listed by: EXP REALTY, LLC - New
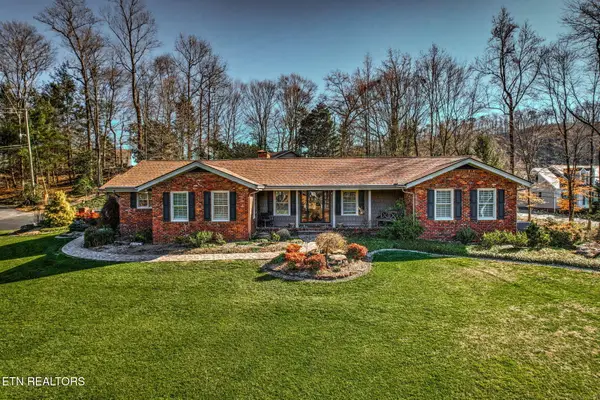 $843,000Active3 beds 4 baths3,920 sq. ft.
$843,000Active3 beds 4 baths3,920 sq. ft.113 Dogwood Lane, Clinton, TN 37716
MLS# 1327789Listed by: SELLERS REALTY COMPANY, INC. - New
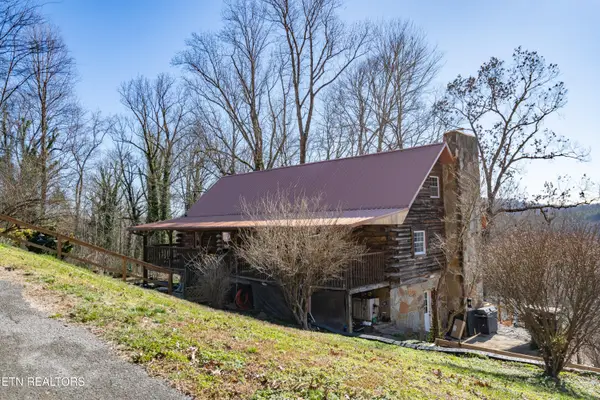 $515,000Active4 beds 3 baths3,120 sq. ft.
$515,000Active4 beds 3 baths3,120 sq. ft.191 Hudson Lane, Clinton, TN 37716
MLS# 1327709Listed by: GRAY REAL ESTATE BROKERAGE - New
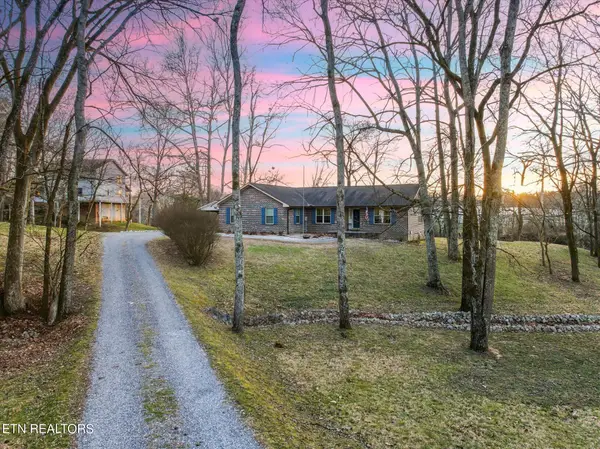 $625,000Active4 beds 3 baths2,502 sq. ft.
$625,000Active4 beds 3 baths2,502 sq. ft.160 Lone River Lane, Clinton, TN 37716
MLS# 1327671Listed by: KELLER WILLIAMS REALTY - Open Sat, 6 to 8pmNew
 $350,000Active3 beds 2 baths1,527 sq. ft.
$350,000Active3 beds 2 baths1,527 sq. ft.109 Westwood Drive, Clinton, TN 37716
MLS# 1327278Listed by: GREATER IMPACT REALTY

