Local realty services provided by:Better Homes and Gardens Real Estate Gwin Realty
219 Bunch Lane,Clinton, TN 37716
$599,900
- 3 Beds
- 3 Baths
- 2,248 sq. ft.
- Single family
- Pending
Listed by: lisa burcham
Office: crye-leike realtors
MLS#:1301372
Source:TN_KAAR
Price summary
- Price:$599,900
- Price per sq. ft.:$266.86
About this home
Discover the perfect blend of privacy, space, and potential in this 3-bedroom, 2-bath home situated on over 15 acres. This spacious fixer-upper features generously sized rooms and an open-concept main living area, offering a great foundation for your dream renovation.
Enjoy peaceful mountain views from the front porch or relax on the side porch where you will find a deck walkway to a playhouse that can be finished to have a fun outdoor retreat. The property includes a 1-car carport, and a detached 2-car workshop with an upstairs room ready to be finished, and ample storage or hobby space.
Ideal for gardening enthusiasts, the land is already producing an impressive variety of fruits and vegetables—including asparagus, apple, pear, pecan, hazelnut, and cherry trees, along with blueberries, raspberries, blackberries, and muscadines. A small greenhouse and large garden tunnel are also in place to extend your growing season.
To top it off, an in-ground pool offers a refreshing retreat during the warmer months.
With incredible outdoor features and room to grow inside and out, this property is ready for your vision. Bring your creativity and make this your own beautiful homestead! Sold as is no repairs.
Contact an agent
Home facts
- Year built:1973
- Listing ID #:1301372
- Added:252 day(s) ago
- Updated:January 29, 2026 at 11:46 AM
Rooms and interior
- Bedrooms:3
- Total bathrooms:3
- Full bathrooms:2
- Half bathrooms:1
- Living area:2,248 sq. ft.
Heating and cooling
- Cooling:Central Cooling
- Heating:Central, Electric, Heat Pump, Propane
Structure and exterior
- Year built:1973
- Building area:2,248 sq. ft.
- Lot area:15.56 Acres
Schools
- High school:Clinton
- Middle school:Clinton
- Elementary school:Claxton
Utilities
- Sewer:Septic Tank
Finances and disclosures
- Price:$599,900
- Price per sq. ft.:$266.86
New listings near 219 Bunch Lane
- Coming Soon
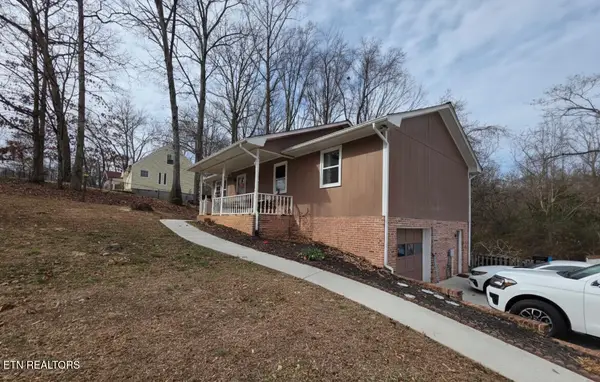 $435,000Coming Soon3 beds 3 baths
$435,000Coming Soon3 beds 3 baths203 Indian Hills Circle, Clinton, TN 37716
MLS# 1327978Listed by: LPT REALTY, LLC - New
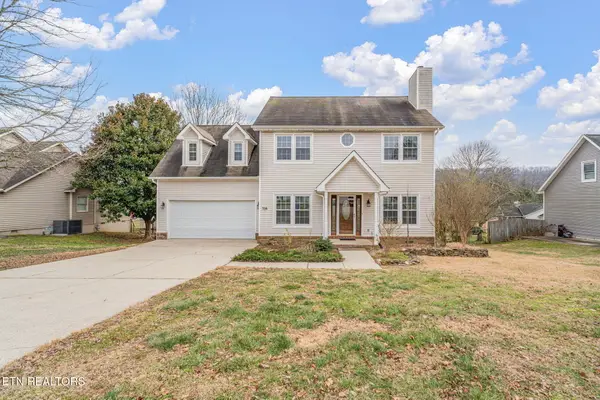 $439,900Active3 beds 3 baths2,247 sq. ft.
$439,900Active3 beds 3 baths2,247 sq. ft.708 Marlin Lane, Clinton, TN 37716
MLS# 1327883Listed by: SELLERS REALTY COMPANY, INC. - Coming Soon
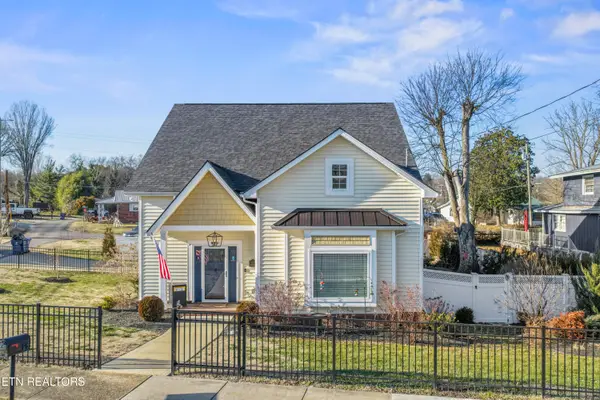 $519,900Coming Soon3 beds 2 baths
$519,900Coming Soon3 beds 2 baths606 Eagle Bend Rd, Clinton, TN 37716
MLS# 1327850Listed by: REALTY ONE GROUP ANTHEM - New
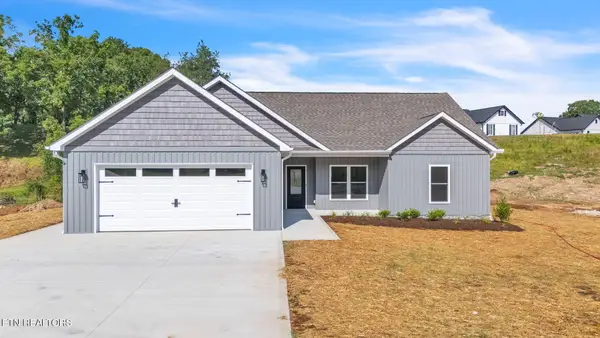 $459,900Active3 beds 2 baths1,720 sq. ft.
$459,900Active3 beds 2 baths1,720 sq. ft.390 Hillvale Road, Clinton, TN 37716
MLS# 1327821Listed by: STEPHENSON REALTY & AUCTION - New
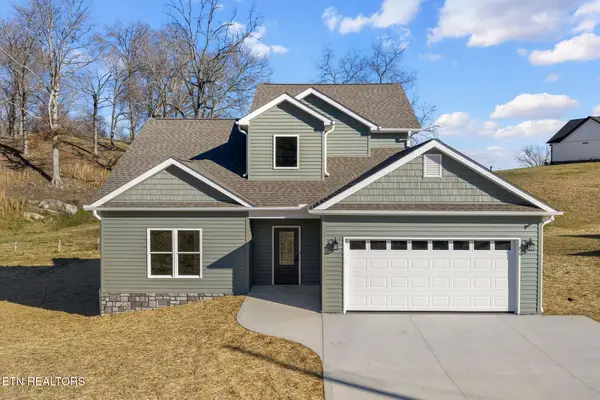 $484,900Active3 beds 3 baths2,068 sq. ft.
$484,900Active3 beds 3 baths2,068 sq. ft.400 Hillvale Road, Clinton, TN 37716
MLS# 1327827Listed by: STEPHENSON REALTY & AUCTION - New
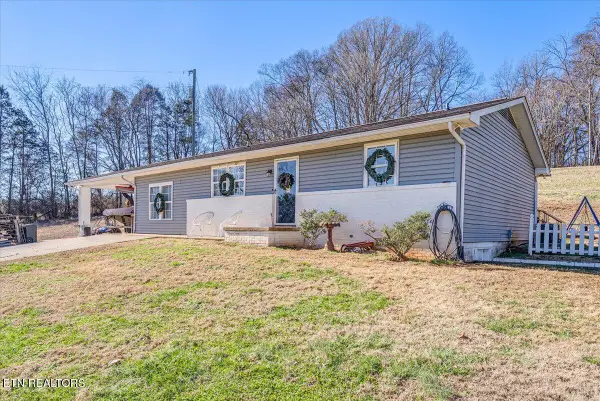 $349,900Active3 beds 2 baths1,428 sq. ft.
$349,900Active3 beds 2 baths1,428 sq. ft.633 Sinking Springs Rd, Clinton, TN 37716
MLS# 1327788Listed by: EXP REALTY, LLC - New
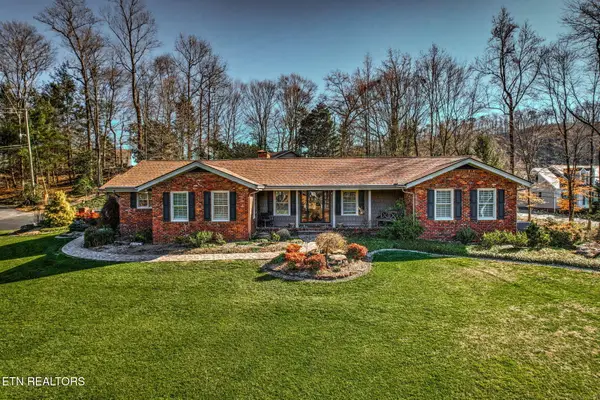 $843,000Active3 beds 4 baths3,920 sq. ft.
$843,000Active3 beds 4 baths3,920 sq. ft.113 Dogwood Lane, Clinton, TN 37716
MLS# 1327789Listed by: SELLERS REALTY COMPANY, INC. - New
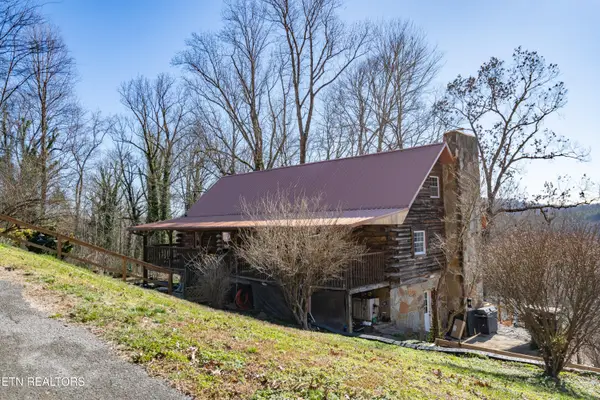 $515,000Active4 beds 3 baths3,120 sq. ft.
$515,000Active4 beds 3 baths3,120 sq. ft.191 Hudson Lane, Clinton, TN 37716
MLS# 1327709Listed by: GRAY REAL ESTATE BROKERAGE - New
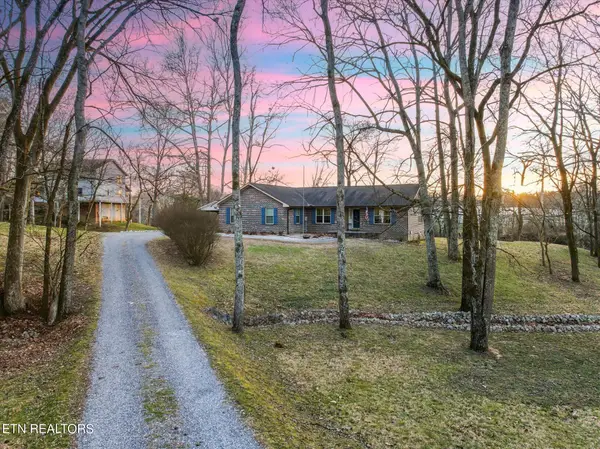 $625,000Active4 beds 3 baths2,502 sq. ft.
$625,000Active4 beds 3 baths2,502 sq. ft.160 Lone River Lane, Clinton, TN 37716
MLS# 1327671Listed by: KELLER WILLIAMS REALTY - Open Sat, 6 to 8pmNew
 $350,000Active3 beds 2 baths1,527 sq. ft.
$350,000Active3 beds 2 baths1,527 sq. ft.109 Westwood Drive, Clinton, TN 37716
MLS# 1327278Listed by: GREATER IMPACT REALTY

