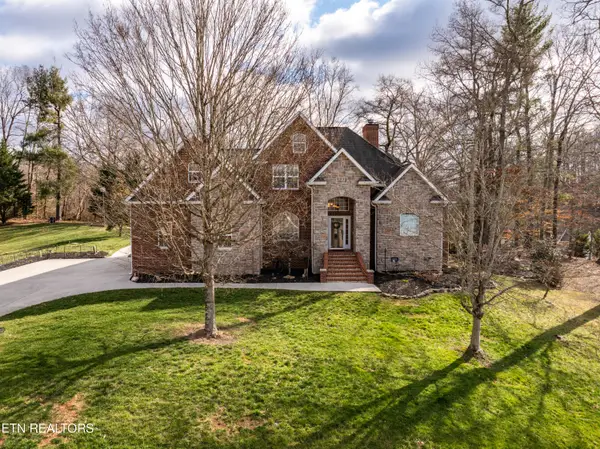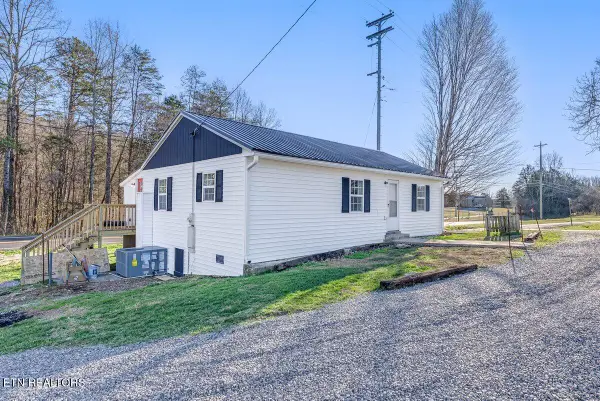236 Loggers Lane, Clinton, TN 37716
Local realty services provided by:Better Homes and Gardens Real Estate Jackson Realty
236 Loggers Lane,Clinton, TN 37716
$309,000
- 3 Beds
- 2 Baths
- 2,280 sq. ft.
- Single family
- Active
Listed by: kenton young
Office: realty executives associates on the square
MLS#:1321560
Source:TN_KAAR
Price summary
- Price:$309,000
- Price per sq. ft.:$135.53
About this home
Manufactured home not a mobile home. One level home built with 6'' exterior walls featuring split bedroom plan. Huge owner's suite on one end with separate office/nursery and enormous bathroom with Whirlpool, double sinks, seated shower and walk in closet. Family room provides see through fireplace into the Breakfast & TV and kitchen area. Kitchen provides all appliances, refrigerator, stove, dishwasher and microwave. Displays walk in pantry, built in desk and island dry bar. Breakfast room has built in china hutch with sliding doors going to oversized two tier decking 16 x 22 offering you privacy. Separate laundry room off the kitchen includes washer and dryer. Large living room and formal dining room upon entering and down the hall provides 2 additional bedrooms and one bathroom with full tub shower. Storage shed 14 x 20 feet and underground shelter w/ electricity 5 x 8. Located at end of cul de sac. Minutes away from
Oak Ridge, Knoxville and quick access to interstate, I-75 and I-40.
Contact an agent
Home facts
- Year built:2007
- Listing ID #:1321560
- Added:65 day(s) ago
- Updated:January 15, 2026 at 03:45 PM
Rooms and interior
- Bedrooms:3
- Total bathrooms:2
- Full bathrooms:2
- Living area:2,280 sq. ft.
Heating and cooling
- Cooling:Central Cooling
- Heating:Central, Electric
Structure and exterior
- Year built:2007
- Building area:2,280 sq. ft.
- Lot area:0.35 Acres
Schools
- High school:Clinton
- Middle school:Norwood
- Elementary school:Norwood
Utilities
- Sewer:Public Sewer
Finances and disclosures
- Price:$309,000
- Price per sq. ft.:$135.53
New listings near 236 Loggers Lane
- New
 $749,900Active4 beds 3 baths2,726 sq. ft.
$749,900Active4 beds 3 baths2,726 sq. ft.110 Saint James Lane, Clinton, TN 37716
MLS# 1326717Listed by: SOUTHERN CHARM HOMES - New
 $269,900Active4 beds 2 baths2,432 sq. ft.
$269,900Active4 beds 2 baths2,432 sq. ft.311 Spring St, Clinton, TN 37716
MLS# 1326536Listed by: SPRING MOUNTAIN REALTY, PLLC - New
 $264,900Active3 beds 2 baths891 sq. ft.
$264,900Active3 beds 2 baths891 sq. ft.102 Rostron Lane, Clinton, TN 37716
MLS# 1326528Listed by: GOLDMAN PARTNERS REALTY, LLC - Open Sun, 7 to 9pmNew
 $699,998Active4 beds 3 baths1,908 sq. ft.
$699,998Active4 beds 3 baths1,908 sq. ft.183 Laurel Rd, Clinton, TN 37716
MLS# 1326454Listed by: UNITED REAL ESTATE SOLUTIONS - New
 $349,900Active3 beds 3 baths2,304 sq. ft.
$349,900Active3 beds 3 baths2,304 sq. ft.790 Sulphur Springs Rd, Clinton, TN 37716
MLS# 1326465Listed by: REAL BROKER - New
 $559,900Active3 beds 3 baths1,998 sq. ft.
$559,900Active3 beds 3 baths1,998 sq. ft.115 Nelson Lane, Clinton, TN 37716
MLS# 1326432Listed by: KING REAL ESTATE SERVICES,INC - New
 $369,900Active3 beds 3 baths1,300 sq. ft.
$369,900Active3 beds 3 baths1,300 sq. ft.357 Beechwood Lane, Clinton, TN 37716
MLS# 1326367Listed by: STEPHENSON REALTY & AUCTION - New
 $514,900Active4 beds 2 baths2,416 sq. ft.
$514,900Active4 beds 2 baths2,416 sq. ft.308 Sanford Ave, Clinton, TN 37716
MLS# 1326292Listed by: STEPHENSON REALTY & AUCTION - Open Sun, 7 to 9pmNew
 $450,000Active2 beds 2 baths1,716 sq. ft.
$450,000Active2 beds 2 baths1,716 sq. ft.184 Henson Lane, Clinton, TN 37716
MLS# 1326247Listed by: KELLER WILLIAMS REALTY - New
 $58,900Active0 Acres
$58,900Active0 Acres117 Hoskins Lane, Clinton, TN 37716
MLS# 1326183Listed by: ALCO BUILDERS & REALTY CO
