312 Westwood Drive, Clinton, TN 37716
Local realty services provided by:Better Homes and Gardens Real Estate Gwin Realty
Listed by: tyler owens, adam albaba
Office: honors real estate services llc.
MLS#:1310523
Source:TN_KAAR
Price summary
- Price:$725,000
- Price per sq. ft.:$128.57
About this home
Come see this stunning Clinton home in person—you won't be disappointed. Perfectly situated on a corner lot in a quiet neighborhood with mountain views, this beautifully maintained property is filled with custom finishes, thoughtful upgrades, and versatile living spaces. The main level features an open-concept layout with gorgeous hardwood floors and a spacious primary suite offering private access to a covered balcony, a spa-like bath with a walk-in shower, soaking tub, double vanities, and a large walk-in closet. The kitchen is a true centerpiece, designed for gathering with friends and family. It boasts an oversized pantry, tall lighted cabinets, built-in microwave over a gas range, double ovens, garbage disposal, and dishwasher—all open to the living room with a gas fireplace, custom built-ins, and a bright breakfast nook. Just off the kitchen is a covered deck perfect for grilling, dining, or soaking in the peaceful views. Two additional bedrooms, a full bathroom, a formal dining room, laundry room with built-ins, a welcoming front porch, mudroom, and attached two-car garage complete the main level. The home also includes a central vacuum system and separate HVAC zones for each floor, with a low-maintenance exterior of stone, brick, and vinyl shakes, plus a fully fenced yard. Upstairs, you'll find two additional bedrooms, a full bathroom with a walk-in shower, a kitchenette with bar seating and a beverage cooler, and a large open flex space that could serve as a media room, playroom, or home office. Custom barn doors add both style and privacy to this versatile level. The lower level is absolutely incredible and currently operates as a successful Airbnb, ranked in the top 5% of homes on the platform with over 100 five-star reviews and Superhost status. It features a private entrance and covered deck, two bedrooms, a full bathroom, a guest kitchenette with refrigerator, microwave, sink, and dishwasher, and an inviting living area with stone fireplace, built-in dartboard, and an antique imported bar (negotiable). Grand mahogany doors lead to an additional cozy sitting area with a second stone fireplace and access to the outdoor hot tub and lounge space. Two large storage areas offer plenty of room for yard equipment and recreational items, keeping the main garage clutter-free.
This home is turnkey ready and conveniently located near Clinton, Oak Ridge, Knoxville, and Rocky Top. Whether you're looking for a forever home, a multi-generational layout, or income-producing potential, this is a rare find that checks all the boxes.
Contact an agent
Home facts
- Year built:2006
- Listing ID #:1310523
- Added:202 day(s) ago
- Updated:February 20, 2026 at 08:35 AM
Rooms and interior
- Bedrooms:5
- Total bathrooms:4
- Full bathrooms:4
- Living area:5,639 sq. ft.
Heating and cooling
- Cooling:Central Cooling
- Heating:Heat Pump
Structure and exterior
- Year built:2006
- Building area:5,639 sq. ft.
- Lot area:0.36 Acres
Schools
- High school:Clinton
- Middle school:Clinton
- Elementary school:Clinton
Utilities
- Sewer:Public Sewer
Finances and disclosures
- Price:$725,000
- Price per sq. ft.:$128.57
New listings near 312 Westwood Drive
- Coming Soon
 $360,000Coming Soon3 beds 2 baths
$360,000Coming Soon3 beds 2 baths208 Daniel Morris Point, Clinton, TN 37716
MLS# 1329885Listed by: ENGEL & VOLKERS KNOXVILLE 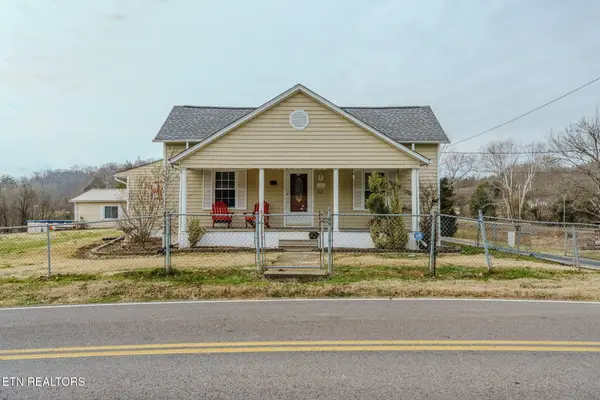 $374,990Pending3 beds 2 baths1,853 sq. ft.
$374,990Pending3 beds 2 baths1,853 sq. ft.812 Marlow Circle, Clinton, TN 37716
MLS# 1327966Listed by: YOUR HOME SOLD GUARANTEED REAL- Coming Soon
 $320,000Coming Soon3 beds 2 baths
$320,000Coming Soon3 beds 2 baths466 Hidden Valley Rd, Clinton, TN 37716
MLS# 1329733Listed by: WALLACE - New
 $499,900Active2 beds 1 baths1,248 sq. ft.
$499,900Active2 beds 1 baths1,248 sq. ft.642 Sinking Springs Rd, Clinton, TN 37716
MLS# 1329598Listed by: STEPHENSON REALTY & AUCTION - New
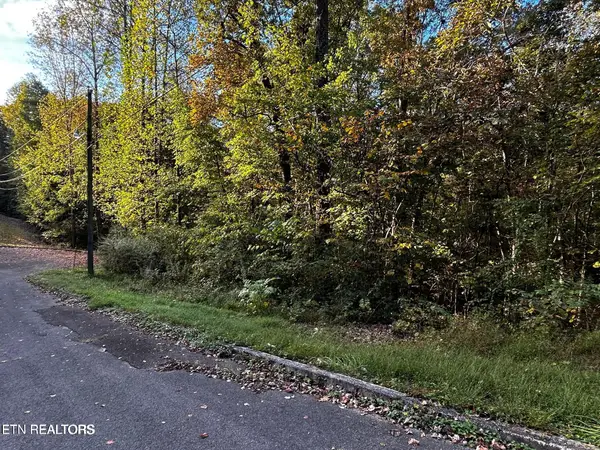 $45,000Active1.45 Acres
$45,000Active1.45 AcresLots 13,14 Trenton Lane, Clinton, TN 37716
MLS# 1329607Listed by: EXP REALTY, LLC - New
 $299,000Active4 beds 2 baths1,746 sq. ft.
$299,000Active4 beds 2 baths1,746 sq. ft.206 Cheryl Lane, Clinton, TN 37716
MLS# 1329558Listed by: KELLER WILLIAMS SMOKY MOUNTAIN - New
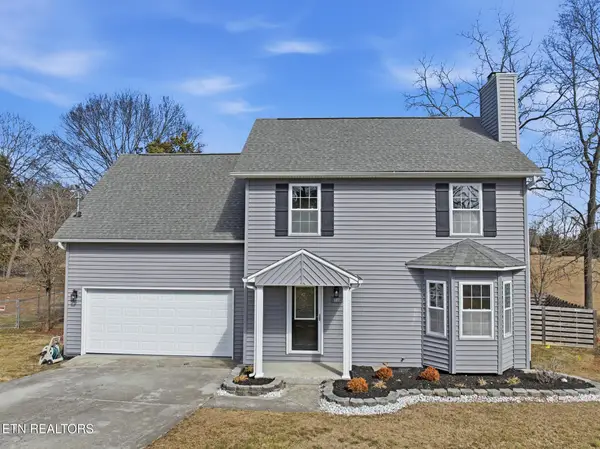 $325,000Active3 beds 3 baths1,643 sq. ft.
$325,000Active3 beds 3 baths1,643 sq. ft.127 Pheasant Rd, Clinton, TN 37716
MLS# 3130679Listed by: COUNTRY LIVING REALTY - New
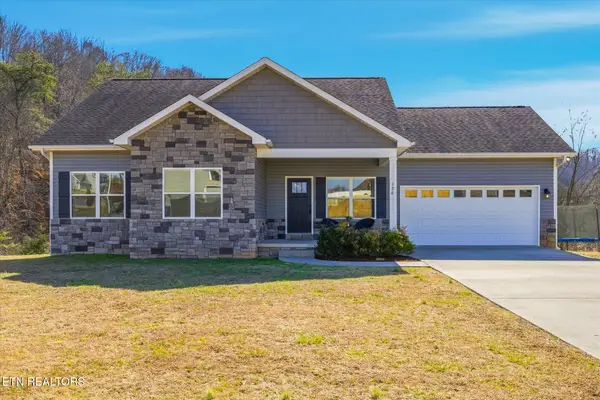 $362,500Active3 beds 2 baths1,340 sq. ft.
$362,500Active3 beds 2 baths1,340 sq. ft.126 Millstone Circle, Clinton, TN 37716
MLS# 1329411Listed by: REALTY EXECUTIVES ASSOCIATES - Open Sun, 7 to 9pmNew
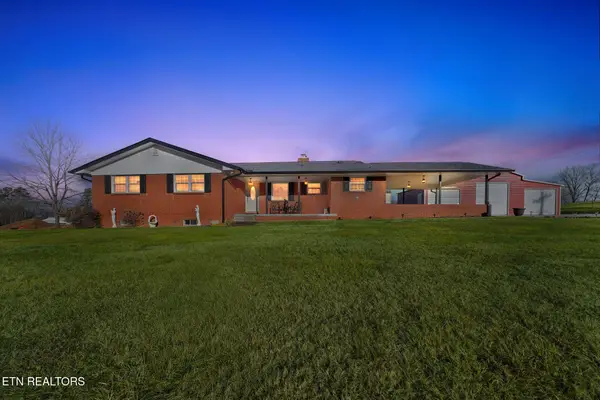 $455,000Active3 beds 2 baths1,881 sq. ft.
$455,000Active3 beds 2 baths1,881 sq. ft.506 Blockhouse Valley Rd, Clinton, TN 37716
MLS# 1329385Listed by: REDFIN - New
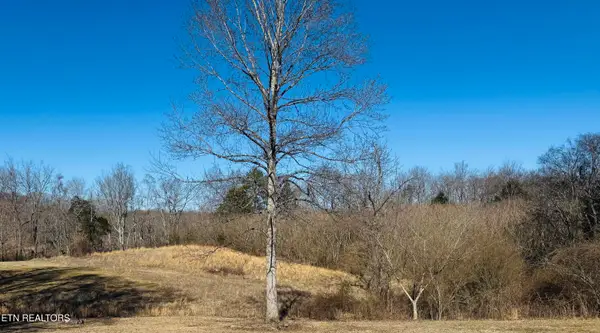 $350,000Active14.51 Acres
$350,000Active14.51 Acres409 Carroll Hollow Rd, Clinton, TN 37716
MLS# 1329316Listed by: ROCKY TOP REALTY

