407 Eagle Bend Lane, Clinton, TN 37716
Local realty services provided by:Better Homes and Gardens Real Estate Gwin Realty
407 Eagle Bend Lane,Clinton, TN 37716
$949,900
- 4 Beds
- 4 Baths
- 2,528 sq. ft.
- Single family
- Active
Listed by: joey smith
Office: sellers realty company, inc.
MLS#:1310713
Source:TN_KAAR
Price summary
- Price:$949,900
- Price per sq. ft.:$375.75
About this home
The opportunity to own an incredible piece of Clinton history is now yours - the Holley House in Clinton's highly desirable Eagle Bend neighborhood, built for Clinton businessman Paul Holley and his wife Ora in 1954. This traditional style brick home sits on a level, park-like waterfront lot on the Clinch River/Melton Hill Lake, just steps from the historic downtown shopping and dining district. From the front entry hall, the home opens to a sunny living room featuring large windows overlooking the water and an intricate stone fireplace. A formal dining room leads to an eat-in kitchen with a deep pantry, solid surface countertops, and access to the backyard patio. There are two main level bedrooms plus a wood-paneled study, large full bath, a private half bath, and a half bath for guests. Upper level houses two large bedrooms with ample walk-in closets, a second full bath, and two attic storage rooms. All flooring throughout the house is hardwood, bamboo, and tile, including the original 1950's bathroom floor tile. All solid wood interior doors. A two car attached garage, one car detached garage, and additional paved parking provide ample storage for vehicles. A separate shed is available for lawn storage. Not to be missed is a precious riverfront studio cottage with a deck/balcony over the water, hardwood floors, and fireplace (no bath facility), perfect for an art or writing studio, library, or just a quiet spot for rest and relaxation. This home is eligible for a permanent marker on Clinton's Historic Downtown Walking Tour. Truly a once-in-a-lifetime property in Tennessee's 'small town with big personality.'
Contact an agent
Home facts
- Year built:1954
- Listing ID #:1310713
- Added:199 day(s) ago
- Updated:February 18, 2026 at 03:25 PM
Rooms and interior
- Bedrooms:4
- Total bathrooms:4
- Full bathrooms:2
- Half bathrooms:2
- Living area:2,528 sq. ft.
Heating and cooling
- Cooling:Central Cooling
- Heating:Central
Structure and exterior
- Year built:1954
- Building area:2,528 sq. ft.
- Lot area:0.71 Acres
Utilities
- Sewer:Public Sewer
Finances and disclosures
- Price:$949,900
- Price per sq. ft.:$375.75
New listings near 407 Eagle Bend Lane
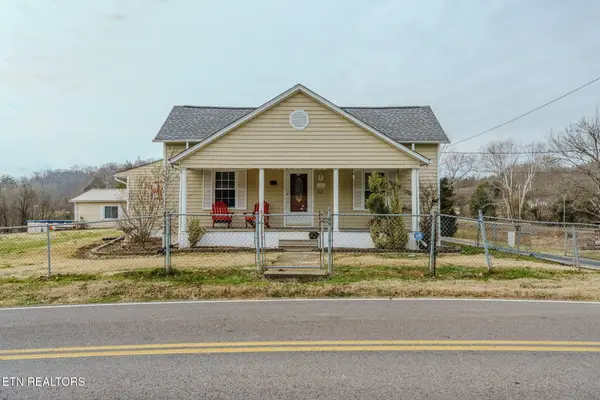 $374,990Pending3 beds 2 baths1,853 sq. ft.
$374,990Pending3 beds 2 baths1,853 sq. ft.812 Marlow Circle, Clinton, TN 37716
MLS# 1327966Listed by: YOUR HOME SOLD GUARANTEED REAL- Coming Soon
 $320,000Coming Soon3 beds 2 baths
$320,000Coming Soon3 beds 2 baths466 Hidden Valley Rd, Clinton, TN 37716
MLS# 1329733Listed by: WALLACE - New
 $499,900Active2 beds 1 baths1,248 sq. ft.
$499,900Active2 beds 1 baths1,248 sq. ft.642 Sinking Springs Rd, Clinton, TN 37716
MLS# 1329598Listed by: STEPHENSON REALTY & AUCTION - New
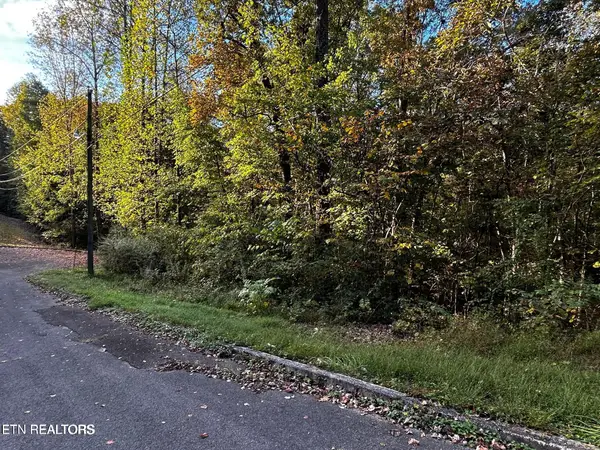 $45,000Active1.45 Acres
$45,000Active1.45 AcresLots 13,14 Trenton Lane, Clinton, TN 37716
MLS# 1329607Listed by: EXP REALTY, LLC - New
 $299,000Active4 beds 2 baths1,746 sq. ft.
$299,000Active4 beds 2 baths1,746 sq. ft.206 Cheryl Lane, Clinton, TN 37716
MLS# 1329558Listed by: KELLER WILLIAMS SMOKY MOUNTAIN - New
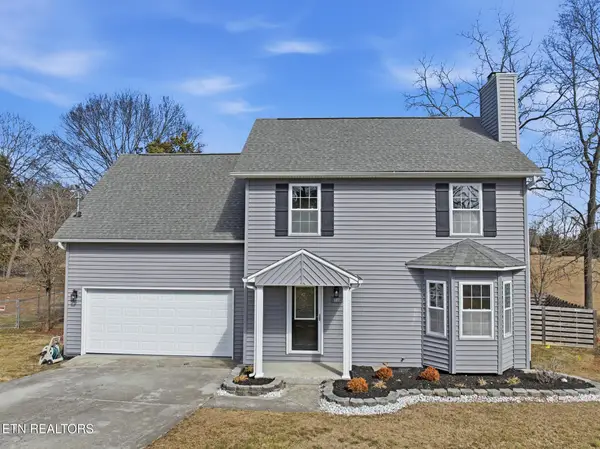 $325,000Active3 beds 3 baths1,643 sq. ft.
$325,000Active3 beds 3 baths1,643 sq. ft.127 Pheasant Rd, Clinton, TN 37716
MLS# 3130679Listed by: COUNTRY LIVING REALTY - New
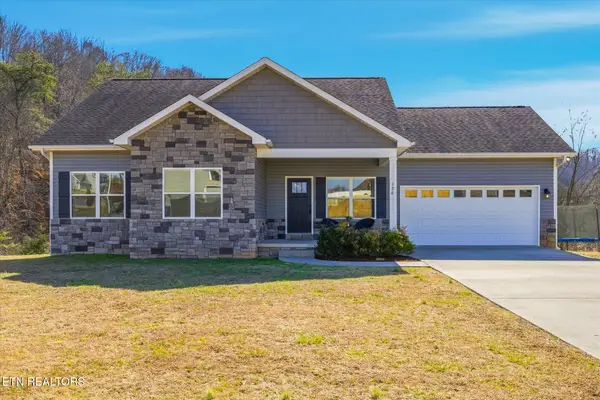 $362,500Active3 beds 2 baths1,340 sq. ft.
$362,500Active3 beds 2 baths1,340 sq. ft.126 Millstone Circle, Clinton, TN 37716
MLS# 1329411Listed by: REALTY EXECUTIVES ASSOCIATES - Open Sun, 7 to 9pmNew
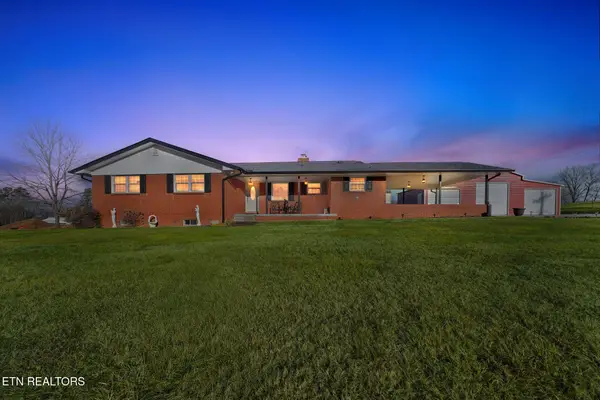 $455,000Active3 beds 2 baths1,881 sq. ft.
$455,000Active3 beds 2 baths1,881 sq. ft.506 Blockhouse Valley Rd, Clinton, TN 37716
MLS# 1329385Listed by: REDFIN - New
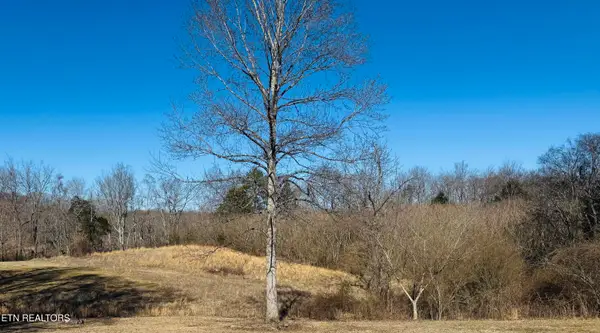 $350,000Active14.51 Acres
$350,000Active14.51 Acres409 Carroll Hollow Rd, Clinton, TN 37716
MLS# 1329316Listed by: ROCKY TOP REALTY - New
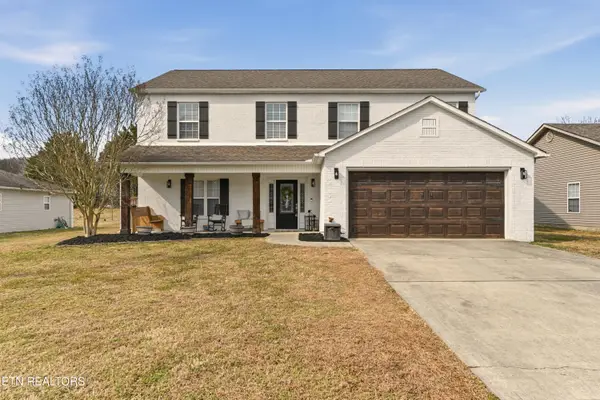 $525,000Active4 beds 3 baths2,622 sq. ft.
$525,000Active4 beds 3 baths2,622 sq. ft.117 Elizabethton Way, Clinton, TN 37716
MLS# 1329299Listed by: REALTY EXECUTIVES ASSOCIATES

