502 Crestwood Drive, Clinton, TN 37716
Local realty services provided by:Better Homes and Gardens Real Estate Jackson Realty
502 Crestwood Drive,Clinton, TN 37716
$375,000
- 5 Beds
- 2 Baths
- 2,268 sq. ft.
- Single family
- Active
Listed by: linda greer
Office: exp realty, llc.
MLS#:1308007
Source:TN_KAAR
Price summary
- Price:$375,000
- Price per sq. ft.:$165.34
About this home
Spacious Brick Ranch with Walkout Basement on Corner Lot - Room to Grow & Make It Your Own!
Welcome to this generously sized 5-bedroom plus bonus room, 2-bath brick ranch offering 2,268 square feet of flexible living space. Nestled on a desirable corner lot, this home features a finished walkout basement, a large deck and patio perfect for entertaining, and a fenced dog run—ideal for pet owners!
Inside, you'll find a cozy wood-burning fireplace, a luxurious soaker tub in the primary bathroom, and a functional layout ready for your personal touch. The big investments have already been made: new windows and exterior doors (2016), new roof and siding (2019), HVAC and ductwork (2021), blown-in insulation(2023), updated water and sewage lines between the house and the street (2023), and a new water heater (2025). This home also includes an attached garage plus ample off-street parking.
Located in a quiet, established neighborhood, this home offers the perfect blend of solid structure, modern upgrades, and opportunity. It's just waiting for its next owner to make it shine.
Don't miss this incredible opportunity to finish what's been started—schedule your showing today!
Contact an agent
Home facts
- Year built:1960
- Listing ID #:1308007
- Added:161 day(s) ago
- Updated:December 19, 2025 at 03:44 PM
Rooms and interior
- Bedrooms:5
- Total bathrooms:2
- Full bathrooms:2
- Living area:2,268 sq. ft.
Heating and cooling
- Cooling:Central Cooling
- Heating:Central, Electric
Structure and exterior
- Year built:1960
- Building area:2,268 sq. ft.
- Lot area:0.32 Acres
Schools
- High school:Clinton
- Middle school:Clinton
- Elementary school:Clinton
Utilities
- Sewer:Public Sewer
Finances and disclosures
- Price:$375,000
- Price per sq. ft.:$165.34
New listings near 502 Crestwood Drive
- New
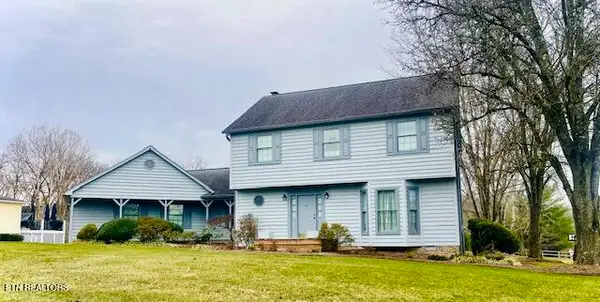 $493,000Active4 beds 3 baths2,422 sq. ft.
$493,000Active4 beds 3 baths2,422 sq. ft.105 Mariner Point Drive, Clinton, TN 37716
MLS# 1324552Listed by: REALTY EXECUTIVES ASSOCIATES - New
 $395,000Active2 beds 2 baths1,732 sq. ft.
$395,000Active2 beds 2 baths1,732 sq. ft.400 Eagle Bend Lane, Clinton, TN 37716
MLS# 1324393Listed by: NEXTHOME CLINCH VALLEY - New
 $255,900Active4 beds 3 baths1,344 sq. ft.
$255,900Active4 beds 3 baths1,344 sq. ft.905 Mcadoo Street, Clinton, TN 37716
MLS# 1525305Listed by: CENTURY 21 PRESTIGE - New
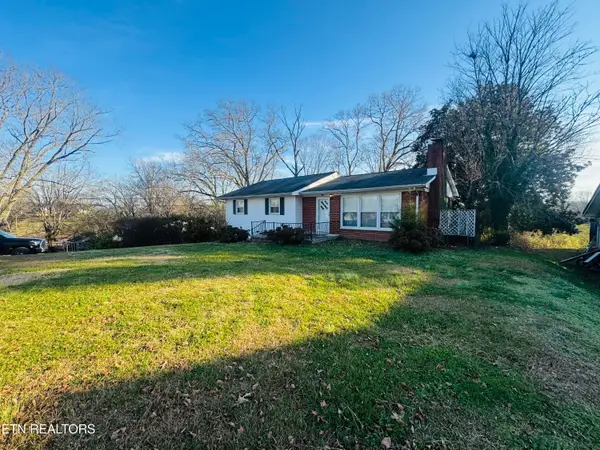 $269,900Active3 beds 1 baths1,690 sq. ft.
$269,900Active3 beds 1 baths1,690 sq. ft.508 Scenic Drive, Clinton, TN 37716
MLS# 1324273Listed by: ROCKY TOP REALTY - New
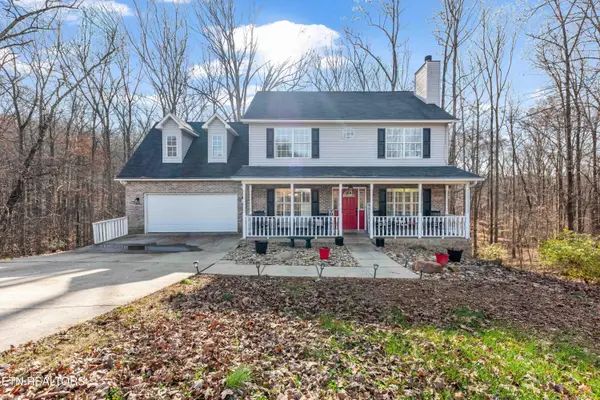 $549,900Active4 beds 3 baths3,148 sq. ft.
$549,900Active4 beds 3 baths3,148 sq. ft.153 Autumn Drive, Clinton, TN 37716
MLS# 1324190Listed by: REALTY EXECUTIVES ASSOCIATES - Open Sun, 7 to 9pmNew
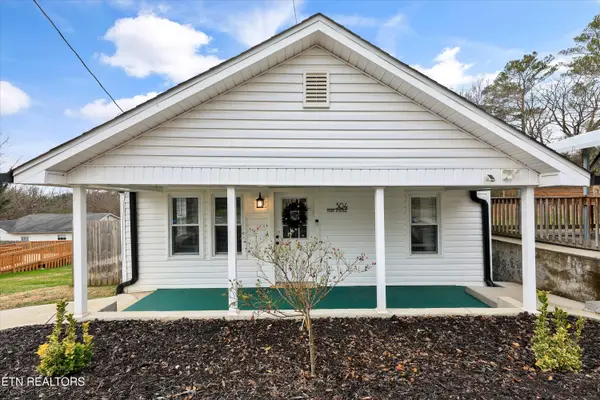 $275,000Active2 beds 2 baths988 sq. ft.
$275,000Active2 beds 2 baths988 sq. ft.504 Park Ave, Clinton, TN 37716
MLS# 1324138Listed by: KELLER WILLIAMS SIGNATURE - New
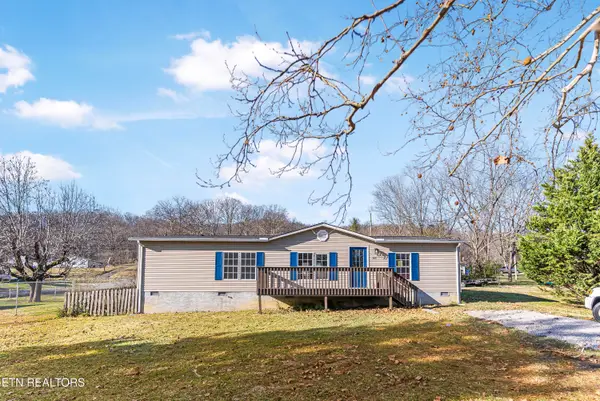 $249,900Active3 beds 2 baths1,456 sq. ft.
$249,900Active3 beds 2 baths1,456 sq. ft.806 Reynolds Ave, Clinton, TN 37716
MLS# 1324109Listed by: HONORS REAL ESTATE SERVICES LLC - New
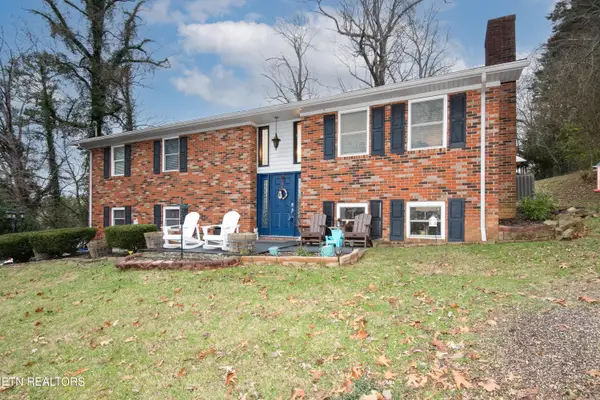 $399,900Active4 beds 3 baths2,025 sq. ft.
$399,900Active4 beds 3 baths2,025 sq. ft.109 Ivy Lane, Clinton, TN 37716
MLS# 1324053Listed by: REALTY EXECUTIVES ASSOCIATES - New
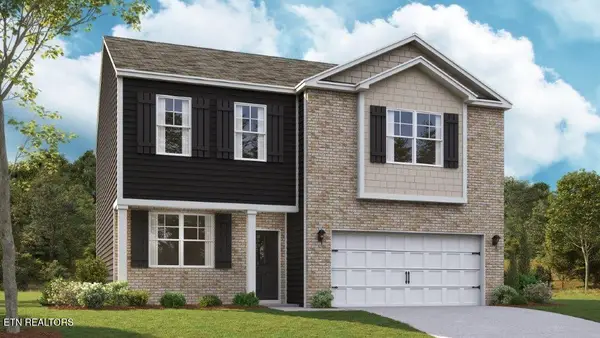 $369,825Active3 beds 3 baths2,164 sq. ft.
$369,825Active3 beds 3 baths2,164 sq. ft.431 Villages At Hinds Creek Ln, Clinton, TN 37716
MLS# 1324072Listed by: D.R. HORTON - New
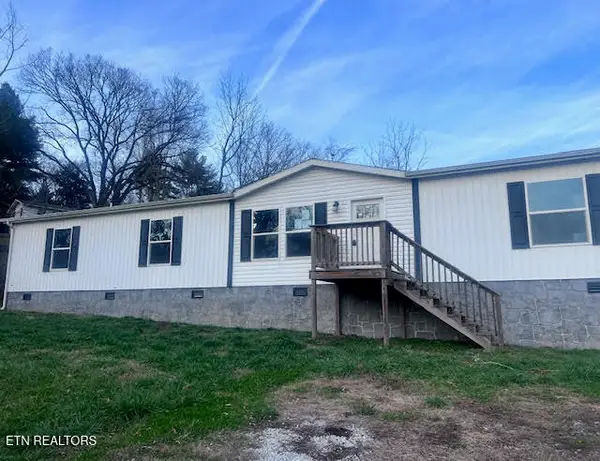 $260,000Active3 beds 2 baths1,802 sq. ft.
$260,000Active3 beds 2 baths1,802 sq. ft.420 Lewallen Hollow Rd, Clinton, TN 37716
MLS# 1323941Listed by: THE REAL ESTATE FIRM, INC.
