Local realty services provided by:Better Homes and Gardens Real Estate Jackson Realty
574 Bacon Springs Lane,Clinton, TN 37716
$2,200,000
- 3 Beds
- 4 Baths
- 6,243 sq. ft.
- Single family
- Pending
Listed by: kenton young
Office: realty executives associates on the square
MLS#:1310154
Source:TN_KAAR
Price summary
- Price:$2,200,000
- Price per sq. ft.:$352.39
About this home
Stunning one of a kind custom built rancher with exquisite wood workmanship and detailed throughout. Enormous sunroom features bar with the refrigerator gas burner stove, top wolf gas grill, warmer, copper hood vent. huge whirlpool spa, Firepit and large stone fireplace. Family room has second stone fireplace with hardwood, flooring. Fully loaded custom kitchen with all appliances. Separate laundry room off of 2 car attached garage. Features detached 6 car garage. All bedrooms have ensuite baths. Owner's suite displays enormous, see through stone fireplace with sitting area and luxurious master bath with walk in shower and Jacuzzi. His and hers walk in closets. Covered patio features wood burning fireplace along with two gas fireplaces. Private setting oasis. Second patio with gas fireplace. Whole house gas generator. Too many detailed features to mention. Absolutely beautiful!!
Contact an agent
Home facts
- Year built:2012
- Listing ID #:1310154
- Added:184 day(s) ago
- Updated:January 29, 2026 at 09:20 AM
Rooms and interior
- Bedrooms:3
- Total bathrooms:4
- Full bathrooms:3
- Half bathrooms:1
- Living area:6,243 sq. ft.
Heating and cooling
- Cooling:Central Cooling
- Heating:Electric, Geo Heat (Closed Lp)
Structure and exterior
- Year built:2012
- Building area:6,243 sq. ft.
- Lot area:41 Acres
Schools
- High school:Clinton
- Middle school:Norwood
- Elementary school:Grand Oaks
Utilities
- Sewer:Septic Tank
Finances and disclosures
- Price:$2,200,000
- Price per sq. ft.:$352.39
New listings near 574 Bacon Springs Lane
- Coming Soon
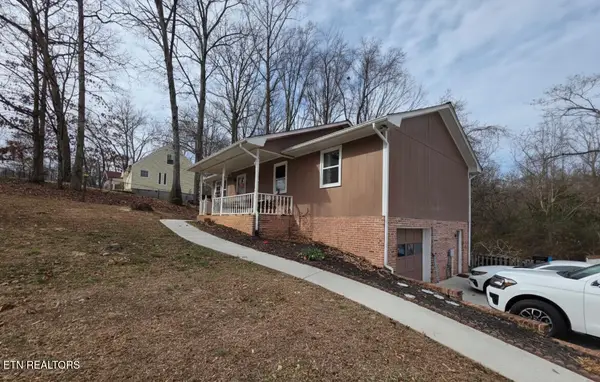 $435,000Coming Soon3 beds 3 baths
$435,000Coming Soon3 beds 3 baths203 Indian Hills Circle, Clinton, TN 37716
MLS# 1327978Listed by: LPT REALTY, LLC - New
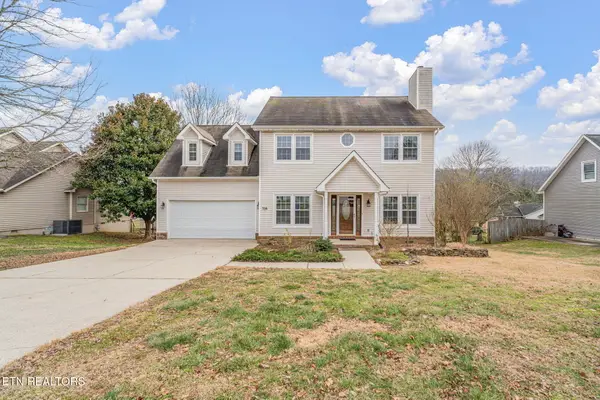 $439,900Active3 beds 3 baths2,247 sq. ft.
$439,900Active3 beds 3 baths2,247 sq. ft.708 Marlin Lane, Clinton, TN 37716
MLS# 1327883Listed by: SELLERS REALTY COMPANY, INC. - Coming Soon
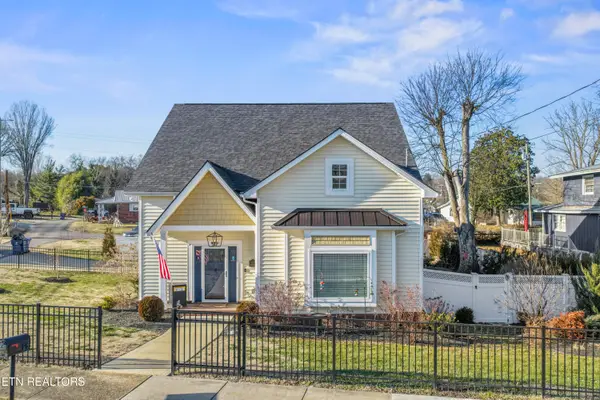 $519,900Coming Soon3 beds 2 baths
$519,900Coming Soon3 beds 2 baths606 Eagle Bend Rd, Clinton, TN 37716
MLS# 1327850Listed by: REALTY ONE GROUP ANTHEM - New
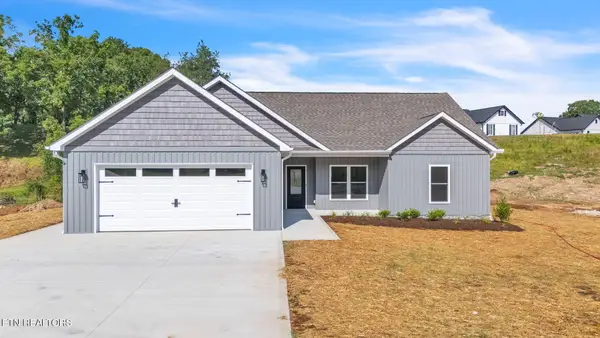 $459,900Active3 beds 2 baths1,720 sq. ft.
$459,900Active3 beds 2 baths1,720 sq. ft.390 Hillvale Road, Clinton, TN 37716
MLS# 1327821Listed by: STEPHENSON REALTY & AUCTION - New
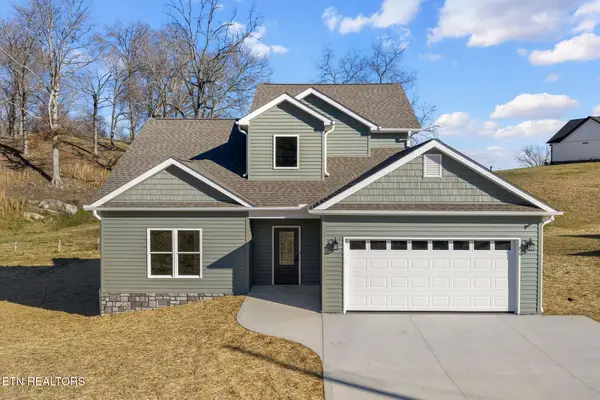 $484,900Active3 beds 3 baths2,068 sq. ft.
$484,900Active3 beds 3 baths2,068 sq. ft.400 Hillvale Road, Clinton, TN 37716
MLS# 1327827Listed by: STEPHENSON REALTY & AUCTION - New
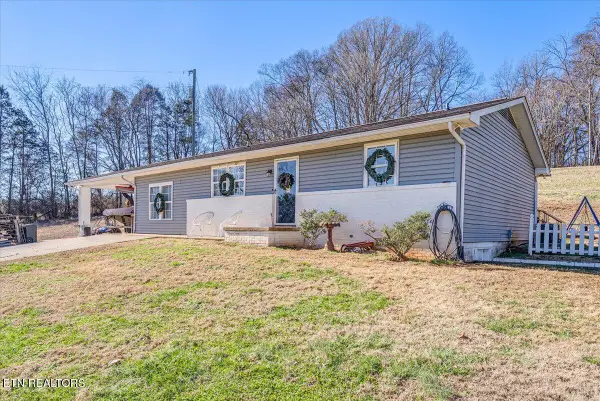 $349,900Active3 beds 2 baths1,428 sq. ft.
$349,900Active3 beds 2 baths1,428 sq. ft.633 Sinking Springs Rd, Clinton, TN 37716
MLS# 1327788Listed by: EXP REALTY, LLC - New
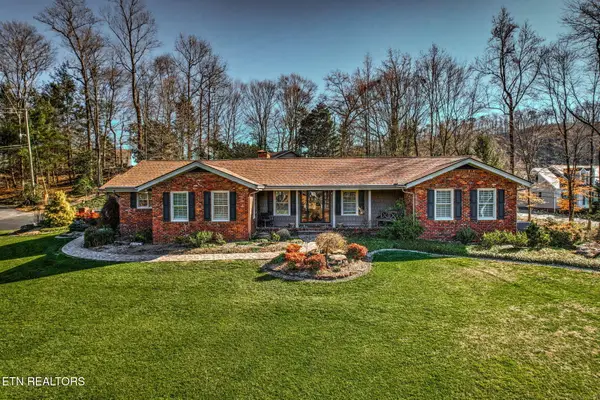 $843,000Active3 beds 4 baths3,920 sq. ft.
$843,000Active3 beds 4 baths3,920 sq. ft.113 Dogwood Lane, Clinton, TN 37716
MLS# 1327789Listed by: SELLERS REALTY COMPANY, INC. - New
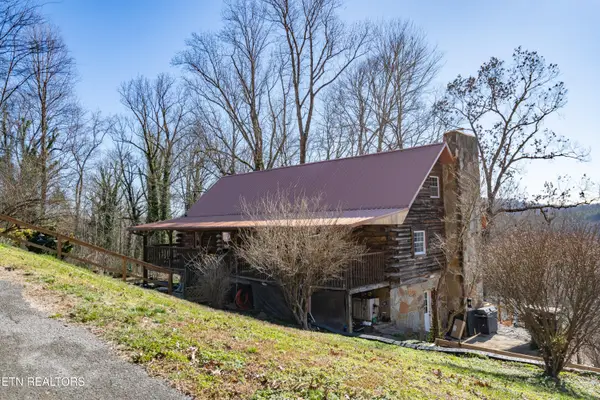 $515,000Active4 beds 3 baths3,120 sq. ft.
$515,000Active4 beds 3 baths3,120 sq. ft.191 Hudson Lane, Clinton, TN 37716
MLS# 1327709Listed by: GRAY REAL ESTATE BROKERAGE - New
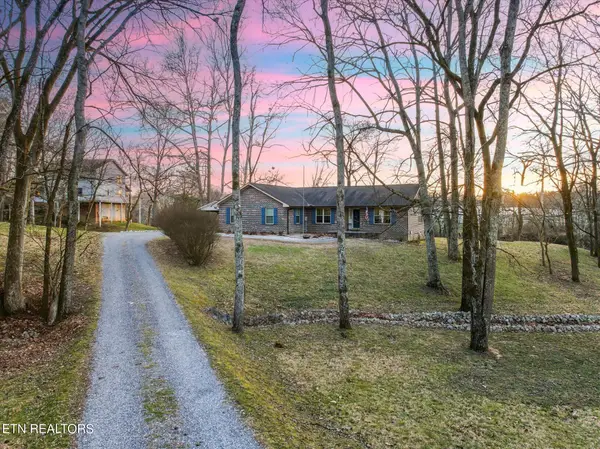 $625,000Active4 beds 3 baths2,502 sq. ft.
$625,000Active4 beds 3 baths2,502 sq. ft.160 Lone River Lane, Clinton, TN 37716
MLS# 1327671Listed by: KELLER WILLIAMS REALTY - Open Sat, 6 to 8pmNew
 $350,000Active3 beds 2 baths1,527 sq. ft.
$350,000Active3 beds 2 baths1,527 sq. ft.109 Westwood Drive, Clinton, TN 37716
MLS# 1327278Listed by: GREATER IMPACT REALTY

