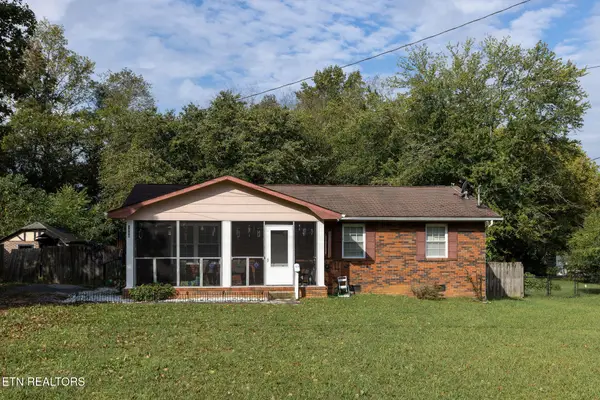604 Bear Cub Lane, Clinton, TN 37716
Local realty services provided by:Better Homes and Gardens Real Estate Jackson Realty
604 Bear Cub Lane,Clinton, TN 37716
$340,000
- 4 Beds
- 2 Baths
- 1,700 sq. ft.
- Single family
- Pending
Listed by:jennifer mullins
Office:realty executives associates on the square
MLS#:1312450
Source:TN_KAAR
Price summary
- Price:$340,000
- Price per sq. ft.:$200
About this home
Just in - seller is now offering $5,000 towards buyers closing costs. Don't miss out on this adorable home.
Tucked away at the in the end of a quiet cul-de-sac this adorable move in ready basement rancher offers peaceful living that feels like home. Whether sitting on the front porch sipping coffee is your past time or enjoying the view of a gorgeous horse farm off the back deck is more your style, this home has it all! Come inside where the open flow between the kitchen, dining, and living room creates a cozy space, perfect for family dinners, movie nights, or celebrating the holiday season with loved ones. Take a stroll down the hall to find a spacious master bedroom along with two more comfy bedrooms for the kids, and a full bath. Head downstairs to a versatile den space that's ready to become your favorite hangout: a man cave, game room, playroom, or a quiet retreat. The fourth bedroom is also located downstairs and would be a perfect spot for the college kid in your life or a mother-in-law suite. Downstairs is fully equipped with the second bathroom and large laundry room as well.
The man in your life will also love the roomy garage and extra storage area, as there's space for all your hobbies and gear. In addition, the storage shed outside conveys as a perfect spot for all the lawn and garden equipment.
This home is just a short 25-minute drive to downtown Knoxville. It is convenient to shopping, restaurants, and local schools.
To top it off this home was fully remodeled in 2019.
Contact an agent
Home facts
- Year built:1993
- Listing ID #:1312450
- Added:43 day(s) ago
- Updated:September 30, 2025 at 09:13 PM
Rooms and interior
- Bedrooms:4
- Total bathrooms:2
- Full bathrooms:2
- Living area:1,700 sq. ft.
Heating and cooling
- Cooling:Central Cooling
- Heating:Central, Electric
Structure and exterior
- Year built:1993
- Building area:1,700 sq. ft.
- Lot area:0.21 Acres
Schools
- High school:Anderson County
- Middle school:Norris
- Elementary school:Norris
Utilities
- Sewer:Public Sewer
Finances and disclosures
- Price:$340,000
- Price per sq. ft.:$200
New listings near 604 Bear Cub Lane
- New
 $290,000Active3 beds 2 baths1,170 sq. ft.
$290,000Active3 beds 2 baths1,170 sq. ft.1308 Clinch Ave, Clinton, TN 37716
MLS# 1316986Listed by: UNITED REAL ESTATE SOLUTIONS - New
 $550,000Active4 beds 4 baths3,132 sq. ft.
$550,000Active4 beds 4 baths3,132 sq. ft.216 Franklin Place, Clinton, TN 37716
MLS# 1316678Listed by: BRICK & MORTAR PROPERTIES, LLC - New
 $49,900Active0.77 Acres
$49,900Active0.77 AcresLot 6 St James Lane, Clinton, TN 37716
MLS# 1316554Listed by: WALLACE - New
 $49,900Active0.8 Acres
$49,900Active0.8 AcresLot 5 St James Lane, Clinton, TN 37716
MLS# 1316552Listed by: WALLACE - New
 $292,500Active3 beds 1 baths1,056 sq. ft.
$292,500Active3 beds 1 baths1,056 sq. ft.477 Marlow Circle, Clinton, TN 37716
MLS# 1316311Listed by: CENTURY 21 LEGACY  $625,000Pending4 beds 3 baths2,345 sq. ft.
$625,000Pending4 beds 3 baths2,345 sq. ft.320 Maple Street St, Clinton, TN 37716
MLS# 1316068Listed by: ALLIANCE SOTHEBY'S INTERNATIONAL $200,000Pending5.99 Acres
$200,000Pending5.99 AcresLot 12 Dutch Valley Rd, Clinton, TN 37716
MLS# 1315899Listed by: WALTON GEORGE REALTY GROUP $79,900Active0.67 Acres
$79,900Active0.67 AcresLot 8 Farmers Hollow Rd, Clinton, TN 37716
MLS# 1315800Listed by: REALTY EXECUTIVES ASSOCIATES $79,900Active0.78 Acres
$79,900Active0.78 AcresLot 16 Jessica Lane, Clinton, TN 37716
MLS# 1315790Listed by: REALTY EXECUTIVES ASSOCIATES $399,900Pending3 beds 2 baths1,430 sq. ft.
$399,900Pending3 beds 2 baths1,430 sq. ft.210 Daniel Morris Point, Clinton, TN 37716
MLS# 1315761Listed by: ENGEL & VOLKERS KNOXVILLE
