Local realty services provided by:Better Homes and Gardens Real Estate Gwin Realty
622 S Charles G Seivers Blvd,Clinton, TN 37716
$650,000
- 4 Beds
- 3 Baths
- 3,419 sq. ft.
- Single family
- Pending
Listed by: john huskey, jacob bailey
Office: king real estate services,inc
MLS#:1312988
Source:TN_KAAR
Price summary
- Price:$650,000
- Price per sq. ft.:$190.11
About this home
Discover this 3.7-acre East Tennessee estate — a true gardener's paradise bursting with hydrangeas, peonies, azaleas, blueberries, figs, muscadine vines, and more! The stately two-story home offers a timeless layout with formal living and dining rooms, a den with adjoining sunroom, and a spacious eat-in kitchen. The main-level primary suite features a soaking tub, walk-in shower, and an adjoining flex space that could serve as a study, sitting room, or additional bedroom. Upstairs, you'll find two more bedrooms, a full bath, a bonus room, and generous walk-in attic storage. Step outside to enjoy evenings on the covered back patio overlooking spectacular grounds, complete with a barn, covered storage, and a flourishing garden. A second all-brick ranch home on the property awaits your imagination and major renovation—ideal for a guest house, in-law suite, or potential rental. Just minutes from the Clinch River, this unique property has seen some updates over the years, but is ready for a new vision. Offered As-Is and priced accordingly, it presents tremendous potential for transformation into a remarkable estate to be admired for years to come. Buyers to verify all information.
Contact an agent
Home facts
- Year built:1960
- Listing ID #:1312988
- Added:161 day(s) ago
- Updated:January 29, 2026 at 09:20 AM
Rooms and interior
- Bedrooms:4
- Total bathrooms:3
- Full bathrooms:2
- Half bathrooms:1
- Living area:3,419 sq. ft.
Heating and cooling
- Cooling:Central Cooling
- Heating:Central
Structure and exterior
- Year built:1960
- Building area:3,419 sq. ft.
- Lot area:3.7 Acres
Utilities
- Sewer:Public Sewer
Finances and disclosures
- Price:$650,000
- Price per sq. ft.:$190.11
New listings near 622 S Charles G Seivers Blvd
- Coming Soon
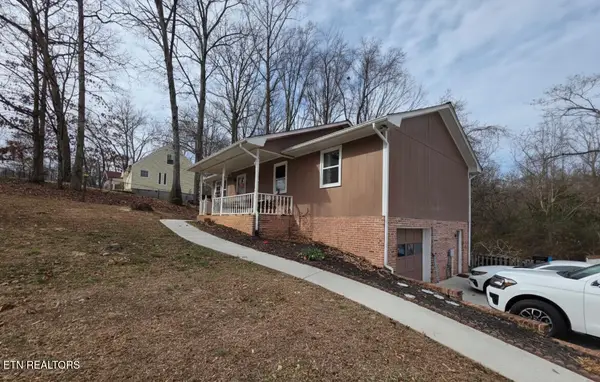 $435,000Coming Soon3 beds 3 baths
$435,000Coming Soon3 beds 3 baths203 Indian Hills Circle, Clinton, TN 37716
MLS# 1327978Listed by: LPT REALTY, LLC - New
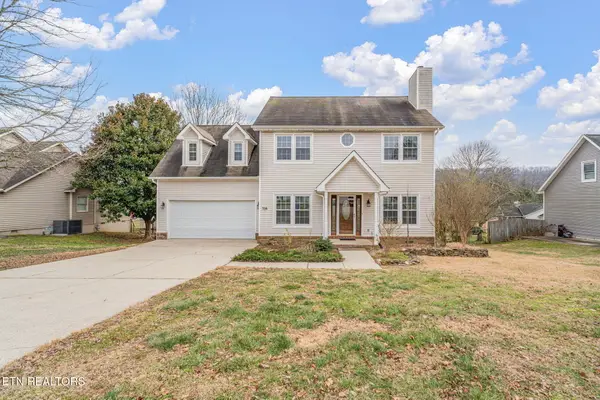 $439,900Active3 beds 3 baths2,247 sq. ft.
$439,900Active3 beds 3 baths2,247 sq. ft.708 Marlin Lane, Clinton, TN 37716
MLS# 1327883Listed by: SELLERS REALTY COMPANY, INC. - Coming Soon
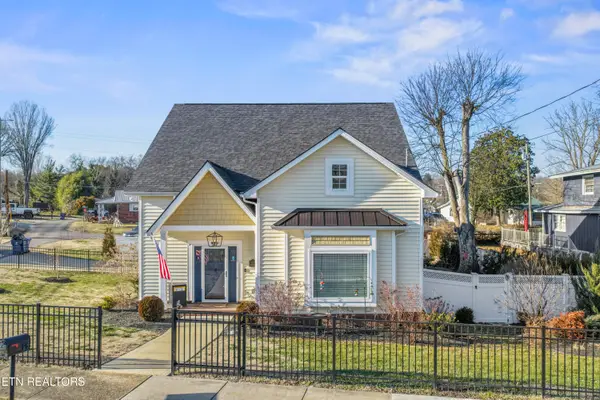 $519,900Coming Soon3 beds 2 baths
$519,900Coming Soon3 beds 2 baths606 Eagle Bend Rd, Clinton, TN 37716
MLS# 1327850Listed by: REALTY ONE GROUP ANTHEM - New
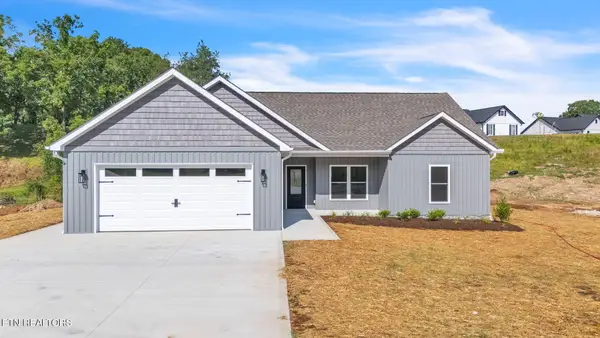 $459,900Active3 beds 2 baths1,720 sq. ft.
$459,900Active3 beds 2 baths1,720 sq. ft.390 Hillvale Road, Clinton, TN 37716
MLS# 1327821Listed by: STEPHENSON REALTY & AUCTION - New
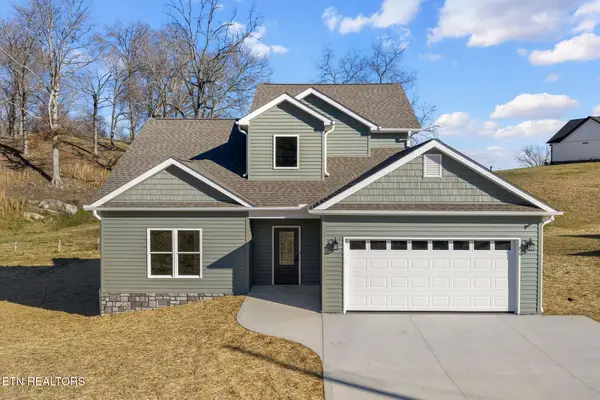 $484,900Active3 beds 3 baths2,068 sq. ft.
$484,900Active3 beds 3 baths2,068 sq. ft.400 Hillvale Road, Clinton, TN 37716
MLS# 1327827Listed by: STEPHENSON REALTY & AUCTION - New
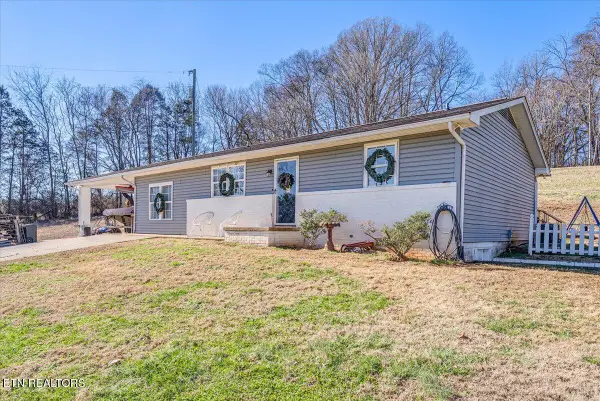 $349,900Active3 beds 2 baths1,428 sq. ft.
$349,900Active3 beds 2 baths1,428 sq. ft.633 Sinking Springs Rd, Clinton, TN 37716
MLS# 1327788Listed by: EXP REALTY, LLC - New
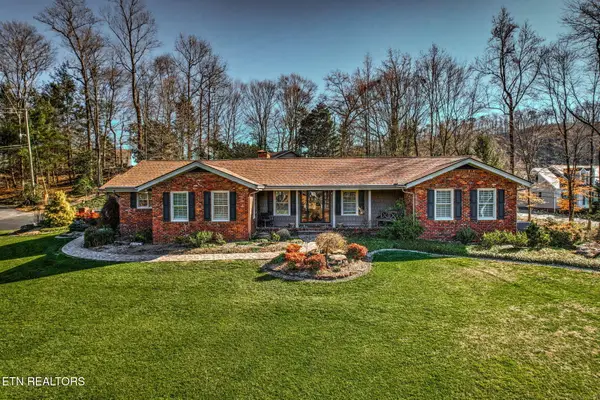 $843,000Active3 beds 4 baths3,920 sq. ft.
$843,000Active3 beds 4 baths3,920 sq. ft.113 Dogwood Lane, Clinton, TN 37716
MLS# 1327789Listed by: SELLERS REALTY COMPANY, INC. - New
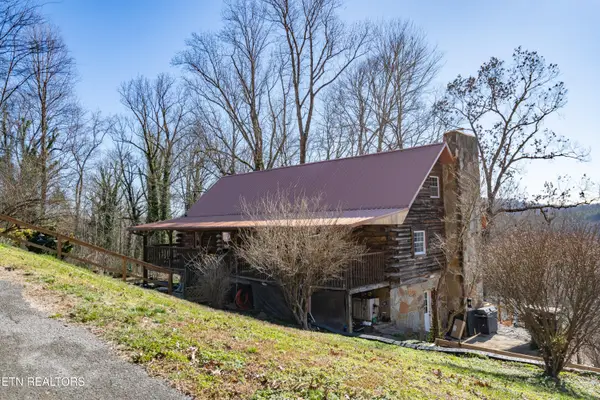 $515,000Active4 beds 3 baths3,120 sq. ft.
$515,000Active4 beds 3 baths3,120 sq. ft.191 Hudson Lane, Clinton, TN 37716
MLS# 1327709Listed by: GRAY REAL ESTATE BROKERAGE - New
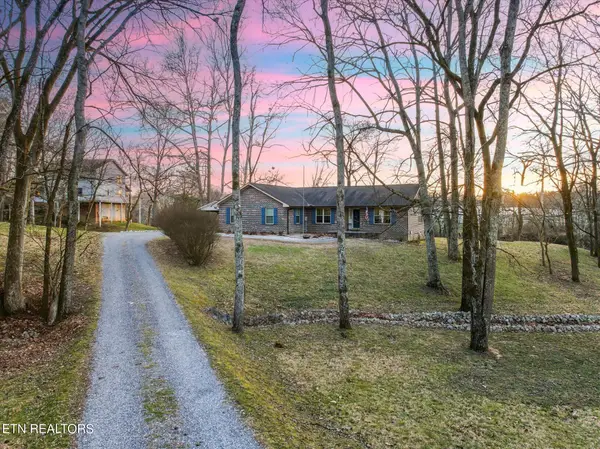 $625,000Active4 beds 3 baths2,502 sq. ft.
$625,000Active4 beds 3 baths2,502 sq. ft.160 Lone River Lane, Clinton, TN 37716
MLS# 1327671Listed by: KELLER WILLIAMS REALTY - Open Sat, 6 to 8pmNew
 $350,000Active3 beds 2 baths1,527 sq. ft.
$350,000Active3 beds 2 baths1,527 sq. ft.109 Westwood Drive, Clinton, TN 37716
MLS# 1327278Listed by: GREATER IMPACT REALTY

