711 Byrd St, Clinton, TN 37716
Local realty services provided by:Better Homes and Gardens Real Estate Heritage Group
711 Byrd St,Clinton, TN 37716
$419,900
- 3 Beds
- 2 Baths
- 1,632 sq. ft.
- Single family
- Active
Listed by: amy evans, amanda walker
Office: realty one group anthem
MLS#:2992873
Source:NASHVILLE
Price summary
- Price:$419,900
- Price per sq. ft.:$257.29
About this home
New Construction | Corner Lot | USDA Eligible (0% Down!)
Don't miss this brand-new 3 bedroom, 2 bath ranch home in the heart of Clinton, TN! This beautifully built home offers 1,620 sq ft, an open-concept layout, and sits on a spacious corner lot with a circular driveway for easy parking.
Inside, you'll love the bright living room, stylish kitchen, and energy-efficient construction. The primary suite features a private bath and walk-in closet, and the two additional bedrooms are perfect for guests or a home office.
Enjoy outdoor living on the covered porch and the convenience of being just minutes from schools, parks, shopping, and downtown Clinton.
This home offers modern comfort, low-maintenance living, and small-town charm all in one. Schedule your tour today!
Contact an agent
Home facts
- Year built:2025
- Listing ID #:2992873
- Added:120 day(s) ago
- Updated:January 10, 2026 at 03:27 PM
Rooms and interior
- Bedrooms:3
- Total bathrooms:2
- Full bathrooms:2
- Living area:1,632 sq. ft.
Heating and cooling
- Cooling:Ceiling Fan(s), Central Air
- Heating:Central, Electric
Structure and exterior
- Year built:2025
- Building area:1,632 sq. ft.
- Lot area:0.24 Acres
Schools
- High school:Clinton High School
- Middle school:Clinton Middle School
- Elementary school:Clinton Elementary
Utilities
- Water:Public, Water Available
- Sewer:Public Sewer
Finances and disclosures
- Price:$419,900
- Price per sq. ft.:$257.29
- Tax amount:$756
New listings near 711 Byrd St
- New
 $608,800Active3 beds 3 baths2,389 sq. ft.
$608,800Active3 beds 3 baths2,389 sq. ft.227 Lone Ridge Lane, Clinton, TN 37716
MLS# 1325924Listed by: RE/MAX TRI STAR - New
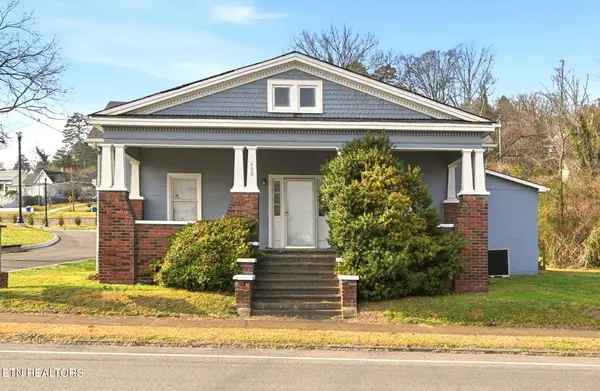 $369,900Active3 beds 2 baths1,644 sq. ft.
$369,900Active3 beds 2 baths1,644 sq. ft.400 N Main St, Clinton, TN 37716
MLS# 1325773Listed by: SELLERS REALTY COMPANY, INC. - Coming SoonOpen Sun, 7 to 9pm
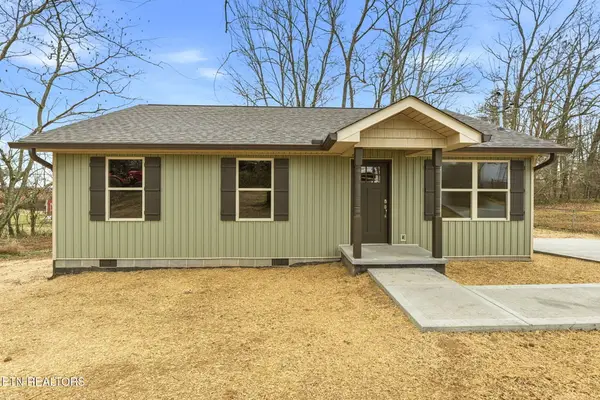 $314,900Coming Soon3 beds 2 baths
$314,900Coming Soon3 beds 2 baths220 Nancy Lane, Clinton, TN 37716
MLS# 1325597Listed by: REALTY ONE GROUP ANTHEM - New
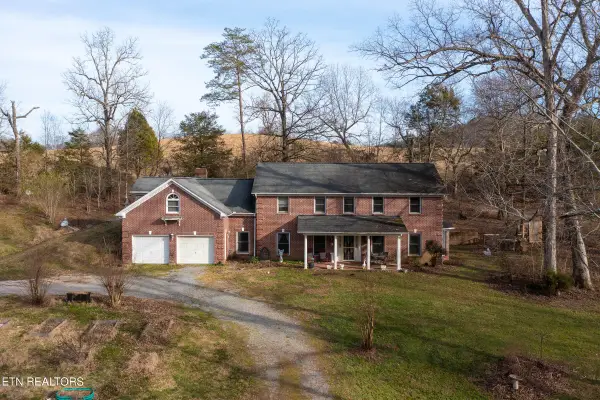 $499,900Active3 beds 3 baths3,382 sq. ft.
$499,900Active3 beds 3 baths3,382 sq. ft.121 Watson Circle, Clinton, TN 37716
MLS# 1325588Listed by: REALTY EXECUTIVES ASSOCIATES ON THE SQUARE - New
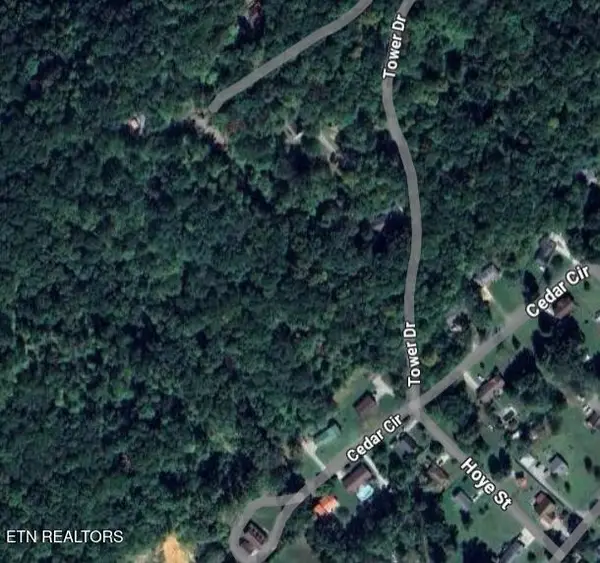 $150,000Active7.08 Acres
$150,000Active7.08 AcresTower Drive, Clinton, TN 37716
MLS# 1325262Listed by: NEXTHOME CLINCH VALLEY  $400,000Pending3 beds 2 baths1,416 sq. ft.
$400,000Pending3 beds 2 baths1,416 sq. ft.211 Daniel Morris Point, Clinton, TN 37716
MLS# 1325218Listed by: ENGEL & VOLKERS KNOXVILLE- New
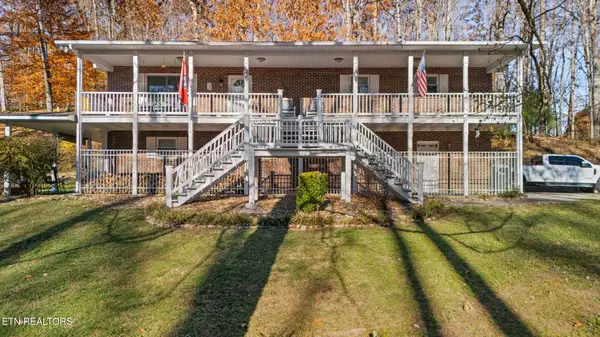 $540,000Active3 beds 3 baths2,000 sq. ft.
$540,000Active3 beds 3 baths2,000 sq. ft.133 Sanford Weaver Lane, Clinton, TN 37716
MLS# 1325181Listed by: KELLER WILLIAMS REALTY - New
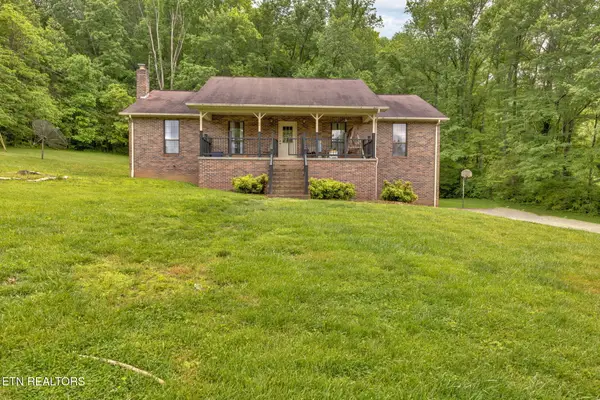 $459,900Active3 beds 3 baths1,680 sq. ft.
$459,900Active3 beds 3 baths1,680 sq. ft.243 Bunch Lane, Clinton, TN 37716
MLS# 1325158Listed by: LPT REALTY, LLC - New
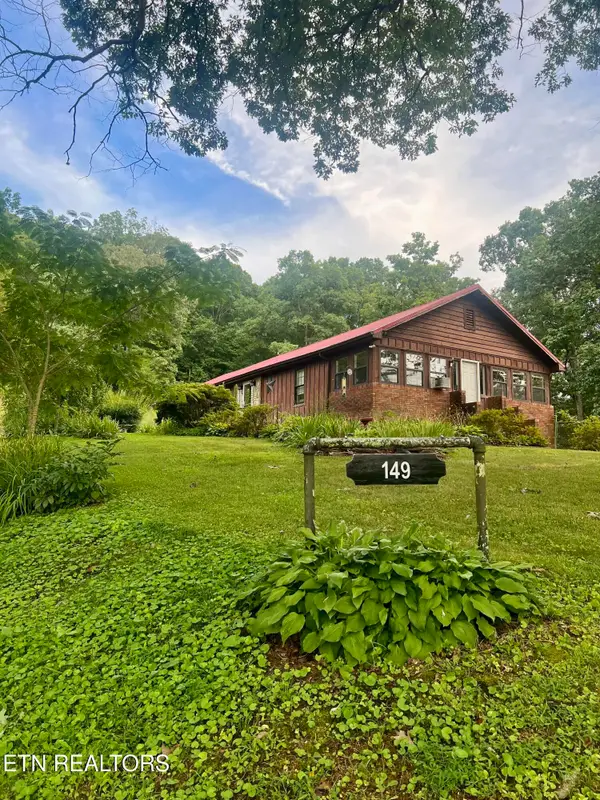 $230,000Active3 beds 2 baths1,568 sq. ft.
$230,000Active3 beds 2 baths1,568 sq. ft.149 Hembree Lane, Clinton, TN 37716
MLS# 1325090Listed by: ROCKY TOP REALTY - Open Sun, 7 to 9pm
 $464,900Active3 beds 3 baths2,081 sq. ft.
$464,900Active3 beds 3 baths2,081 sq. ft.612 Woodland Dr Drive, Clinton, TN 37716
MLS# 1324955Listed by: GRAY REAL ESTATE BROKERAGE
