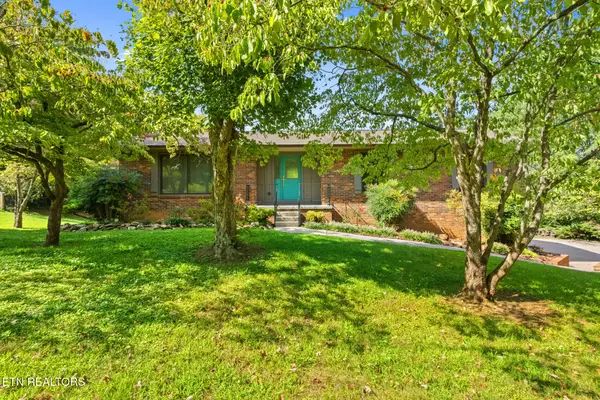713 Skyline Drive, Clinton, TN 37716
Local realty services provided by:Better Homes and Gardens Real Estate Gwin Realty
713 Skyline Drive,Clinton, TN 37716
$470,000
- 4 Beds
- 3 Baths
- 4,200 sq. ft.
- Single family
- Pending
Listed by:linda leon
Office:realty executives associates
MLS#:1308772
Source:TN_KAAR
Price summary
- Price:$470,000
- Price per sq. ft.:$111.9
About this home
Large Price Reduction - Motivated Seller Says Bring an Offer!
Opportunity is knocking in Clinton! This stately 4-bedroom, 3-bath split-foyer home offers more than 4,200 square feet of flexible living space on a beautiful 1.3-acre lot. With multiple entrances and a full kitchen on each level, it's the perfect setup for multi-generational living, a guest suite, or even rental income potential.
Upstairs, the home welcomes you with three oversized bedrooms and two full baths, a spacious eat-in kitchen with cherry cabinets, and a formal dining room with new LVP flooring. The bright sunroom opens to an updated deck, while two of the bedrooms feature Juliet balconies with fresh new decking.
The lower level feels like its own private retreat, offering a large bedroom, full bath, home office, and cozy den with a wood-burning fireplace. A second full-sized kitchen and private access make it ideal for independent living or guest accommodations.
Additional highlights include a three-car garage with workshop, an outbuilding with a two-car carport, and a roof replaced in 2022 with a 25-year warranty, along with new gutters and gutter guards. Stylish updates such as new flooring in both upstairs baths and the downstairs den add even more value. Located just two miles from Aspire Park and minutes from schools and Historic Downtown Clinton, this home is as convenient as it is spacious.
With solid bones, endless possibilities, and a motivated seller ready to deal, this is your chance to put your personal touch on a one-of-a-kind property. Schedule your showing today before this opportunity slips away!
Contact an agent
Home facts
- Year built:1967
- Listing ID #:1308772
- Added:70 day(s) ago
- Updated:September 17, 2025 at 04:07 PM
Rooms and interior
- Bedrooms:4
- Total bathrooms:3
- Full bathrooms:3
- Living area:4,200 sq. ft.
Heating and cooling
- Cooling:Central Cooling
- Heating:Central, Electric, Heat Pump
Structure and exterior
- Year built:1967
- Building area:4,200 sq. ft.
- Lot area:1.3 Acres
Schools
- High school:Clinton
- Middle school:Clinton
- Elementary school:Clinton
Utilities
- Sewer:Public Sewer
Finances and disclosures
- Price:$470,000
- Price per sq. ft.:$111.9
New listings near 713 Skyline Drive
- New
 $49,900Active0.77 Acres
$49,900Active0.77 AcresLot 6 St James Lane, Clinton, TN 37716
MLS# 1316554Listed by: WALLACE - New
 $49,900Active0.8 Acres
$49,900Active0.8 AcresLot 5 St James Lane, Clinton, TN 37716
MLS# 1316552Listed by: WALLACE - New
 $292,500Active3 beds 1 baths1,056 sq. ft.
$292,500Active3 beds 1 baths1,056 sq. ft.477 Marlow Circle, Clinton, TN 37716
MLS# 1316311Listed by: CENTURY 21 LEGACY - New
 $625,000Active4 beds 3 baths2,345 sq. ft.
$625,000Active4 beds 3 baths2,345 sq. ft.320 Maple Street St, Clinton, TN 37716
MLS# 1316068Listed by: ALLIANCE SOTHEBY'S INTERNATIONAL - New
 $200,000Active5.99 Acres
$200,000Active5.99 AcresLot 12 Dutch Valley Rd, Clinton, TN 37716
MLS# 1315899Listed by: WALTON GEORGE REALTY GROUP - New
 $79,900Active0.67 Acres
$79,900Active0.67 AcresLot 8 Farmers Hollow Rd, Clinton, TN 37716
MLS# 1315800Listed by: REALTY EXECUTIVES ASSOCIATES - New
 $79,900Active0.78 Acres
$79,900Active0.78 AcresLot 16 Jessica Lane, Clinton, TN 37716
MLS# 1315790Listed by: REALTY EXECUTIVES ASSOCIATES  $399,900Pending3 beds 2 baths1,430 sq. ft.
$399,900Pending3 beds 2 baths1,430 sq. ft.210 Daniel Morris Point, Clinton, TN 37716
MLS# 1315761Listed by: ENGEL & VOLKERS KNOXVILLE- New
 $173,000Active8.27 Acres
$173,000Active8.27 Acres211 Jason Hovater Way, Clinton, TN 37716
MLS# 1315722Listed by: REAL BROKER - New
 $450,000Active4 beds 3 baths2,316 sq. ft.
$450,000Active4 beds 3 baths2,316 sq. ft.406 Farmer Hollow Rd, Clinton, TN 37716
MLS# 1315444Listed by: KELLER WILLIAMS
