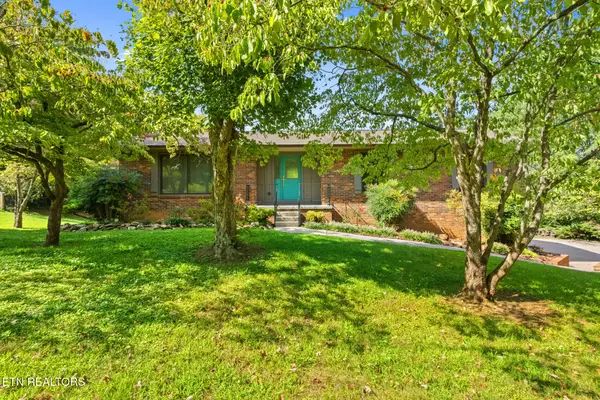716 Skyline Drive, Clinton, TN 37716
Local realty services provided by:Better Homes and Gardens Real Estate Gwin Realty
716 Skyline Drive,Clinton, TN 37716
$864,900
- 5 Beds
- 5 Baths
- 5,279 sq. ft.
- Single family
- Active
Listed by:dawn queener
Office:walker realty group, llc.
MLS#:1305369
Source:TN_KAAR
Price summary
- Price:$864,900
- Price per sq. ft.:$163.84
About this home
Price Improved + Seller Motivated—Don't Miss This Spacious Clinton Estate. BONUS: Seller is offering closing cost assistance with acceptable offer! Quick occupancy is possible!
This stunning 5-bedroom, 4.5-bath basement ranch sits on almost 8 acres of private —offering the perfect blend of modern updates, functional living space, and East Tennessee charm. Meticulously renovated with new electrical, plumbing, a 400-amp service, metal roof, and Diamond Kote low-maintenance siding. The home is also equipped with natural gas and high-speed internet, making it as functional as it is beautiful.
The main level boasts a spacious living room with a stone fireplace and gas logs, formal dining room, and a beautifully updated kitchen featuring a massive island and ample cabinetry, gas range and pantry. Three bedrooms and the laundry room are located on the main level, while the kitchen opens to a concrete patio—ideal for grilling or customizing your dream outdoor kitchen.
Enjoy breathtaking views from the back deck—you can even catch the Clinton city fireworks from the comfort of your own home! A 16' x 20' storage shed in the backyard adds convenience and extra space for tools, hobbies, or outdoor gear.
The walk-out basement includes two additional bedrooms, a full bath, a huge bonus/den area with a fireplace, wet bar, and a cedar-lined closet, creating the perfect space for entertaining, guests, or multi-generational living.
Garage lovers will appreciate the attached 2-car garage, a detached oversized 2-car garage with 720 sq ft of conditioned space above—complete with a half bath (ideal for a home office, homeschool space, or game room)—plus a new detached metal garage with a man door. All garages are fully insulated and versatile.
Located just minutes from Oak Ridge, Knoxville, and downtown Clinton, this home offers the peace of rural living without sacrificing convenience.
Don't miss your chance to own this one-of-a-kind East Tennessee retreat!
Contact an agent
Home facts
- Year built:1979
- Listing ID #:1305369
- Added:97 day(s) ago
- Updated:September 03, 2025 at 09:05 PM
Rooms and interior
- Bedrooms:5
- Total bathrooms:5
- Full bathrooms:4
- Half bathrooms:1
- Living area:5,279 sq. ft.
Heating and cooling
- Cooling:Central Cooling
- Heating:Central, Electric, Heat Pump
Structure and exterior
- Year built:1979
- Building area:5,279 sq. ft.
- Lot area:7.92 Acres
Schools
- High school:Clinton
- Middle school:Clinton
- Elementary school:Clinton
Utilities
- Sewer:Public Sewer
Finances and disclosures
- Price:$864,900
- Price per sq. ft.:$163.84
New listings near 716 Skyline Drive
- New
 $49,900Active0.77 Acres
$49,900Active0.77 AcresLot 6 St James Lane, Clinton, TN 37716
MLS# 1316554Listed by: WALLACE - New
 $49,900Active0.8 Acres
$49,900Active0.8 AcresLot 5 St James Lane, Clinton, TN 37716
MLS# 1316552Listed by: WALLACE - New
 $292,500Active3 beds 1 baths1,056 sq. ft.
$292,500Active3 beds 1 baths1,056 sq. ft.477 Marlow Circle, Clinton, TN 37716
MLS# 1316311Listed by: CENTURY 21 LEGACY - New
 $625,000Active4 beds 3 baths2,345 sq. ft.
$625,000Active4 beds 3 baths2,345 sq. ft.320 Maple Street St, Clinton, TN 37716
MLS# 1316068Listed by: ALLIANCE SOTHEBY'S INTERNATIONAL - New
 $200,000Active5.99 Acres
$200,000Active5.99 AcresLot 12 Dutch Valley Rd, Clinton, TN 37716
MLS# 1315899Listed by: WALTON GEORGE REALTY GROUP - New
 $79,900Active0.67 Acres
$79,900Active0.67 AcresLot 8 Farmers Hollow Rd, Clinton, TN 37716
MLS# 1315800Listed by: REALTY EXECUTIVES ASSOCIATES - New
 $79,900Active0.78 Acres
$79,900Active0.78 AcresLot 16 Jessica Lane, Clinton, TN 37716
MLS# 1315790Listed by: REALTY EXECUTIVES ASSOCIATES  $399,900Pending3 beds 2 baths1,430 sq. ft.
$399,900Pending3 beds 2 baths1,430 sq. ft.210 Daniel Morris Point, Clinton, TN 37716
MLS# 1315761Listed by: ENGEL & VOLKERS KNOXVILLE- New
 $173,000Active8.27 Acres
$173,000Active8.27 Acres211 Jason Hovater Way, Clinton, TN 37716
MLS# 1315722Listed by: REAL BROKER - New
 $450,000Active4 beds 3 baths2,316 sq. ft.
$450,000Active4 beds 3 baths2,316 sq. ft.406 Farmer Hollow Rd, Clinton, TN 37716
MLS# 1315444Listed by: KELLER WILLIAMS
