813 Joseph Francis Way, Clinton, TN 37716
Local realty services provided by:Better Homes and Gardens Real Estate Jackson Realty
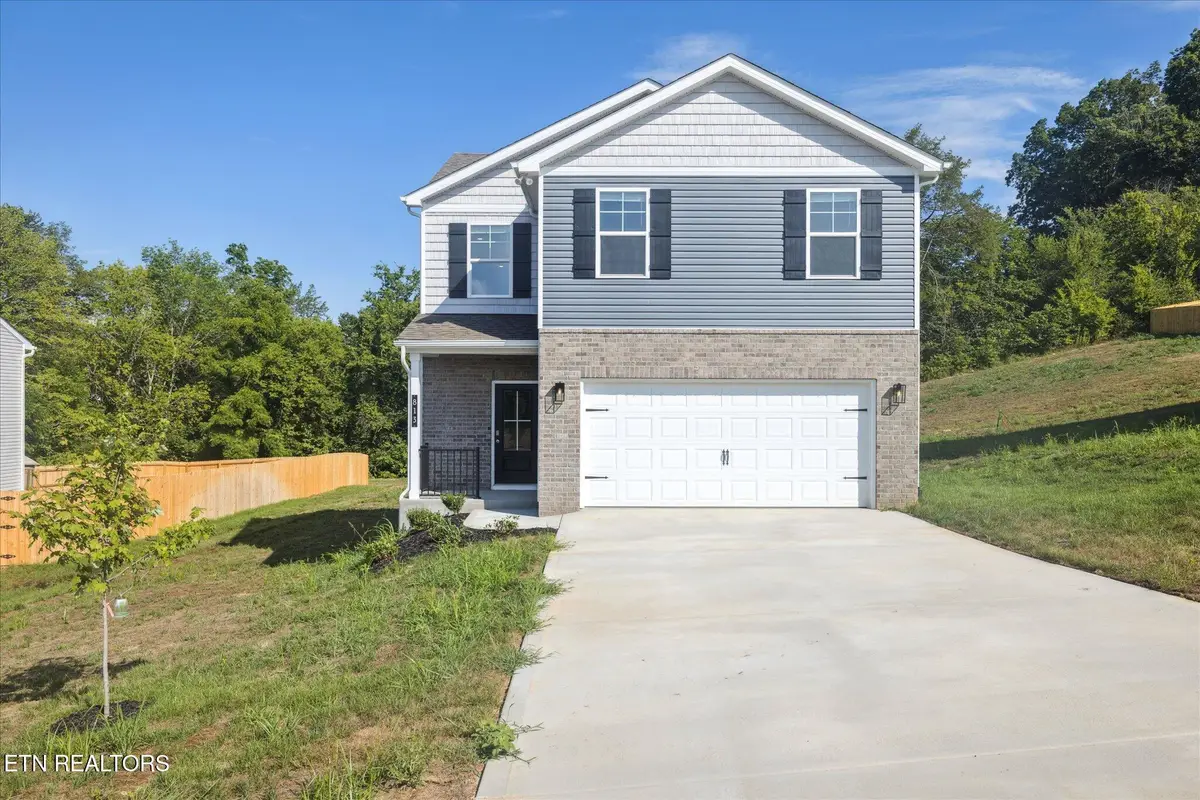
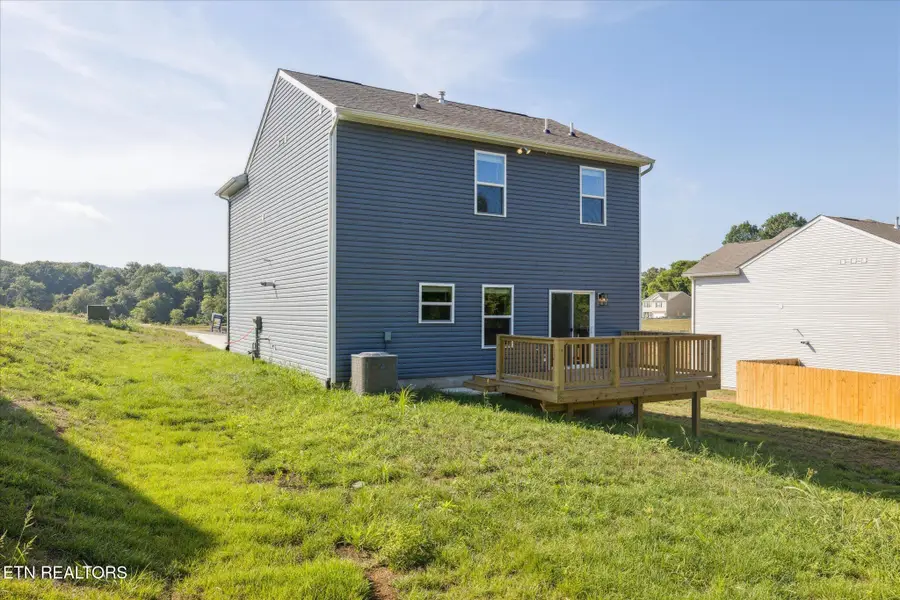
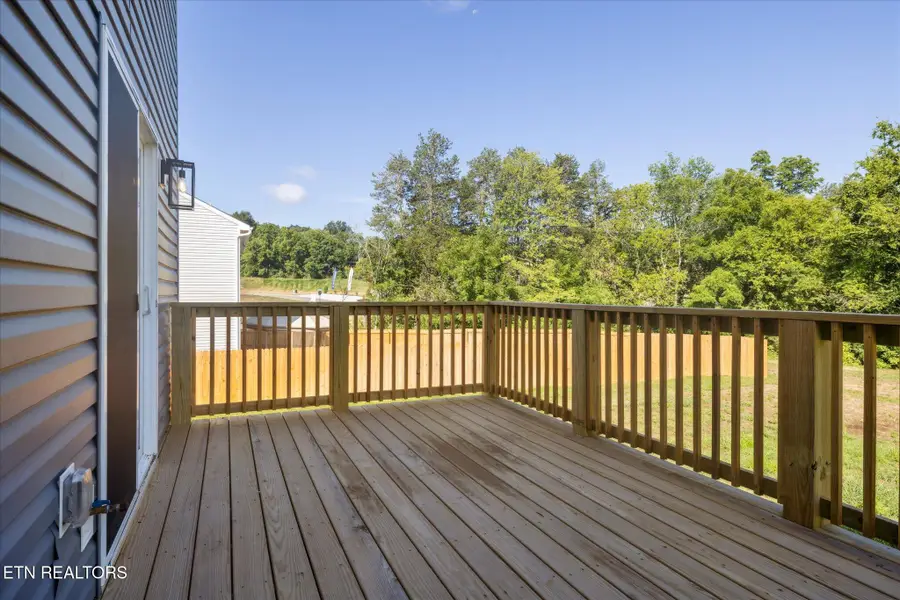
813 Joseph Francis Way,Clinton, TN 37716
$313,505
- 3 Beds
- 3 Baths
- 1,414 sq. ft.
- Single family
- Pending
Listed by:neil haun
Office:d.r. horton
MLS#:1295373
Source:TN_KAAR
Price summary
- Price:$313,505
- Price per sq. ft.:$221.71
- Monthly HOA dues:$33.33
About this home
Welcome to 813 Joseph Frances Way in our Mary's Pointe community, located in Clinton. Featuring classic brick exterior accents and is situated on a large lot, this home is move-in ready and available for immediate sale!
Our charming Bennet floor plan is designed to offer comfortable living and maximize space. The open-concept main level features a modern kitchen that seamlessly overlooks the living area, creating a bright and connected atmosphere. Just down the hall, a conveniently located powder room adds ease for guests. Upstairs, a versatile loft area leads into the spacious primary suite, which includes a walk-in closet and a full private bathroom. Two additional bedrooms, a shared full bath, and a centrally placed laundry room complete the second floor, offering functionality and comfort. This home also includes generous pantry and storage options throughout. Outside, you'll enjoy a flat, low-maintenance yard—ideal for relaxing or spending time outdoors.
Tradition Series Features include 9ft Ceilings on first floor, Shaker style cabinetry, Solid Surface Countertops with 4in backsplash, Stainless Steel appliances by Whirlpool, Moen Chrome plumbing fixtures with Anti-scald shower valves, Mohawk flooring, LED lighting throughout, Architectural Shingles, Concrete rear patio (may vary per plan), & our Home Is Connected Smart Home Package. Seller offering closing cost assistance to qualified buyers. Builder warranty included. See agent for details.
Due to variations amongst computer monitors, actual colors may vary. Pictures, photographs, colors, features, and sizes are for illustration purposes only and will vary from the homes as built. Photos may include digital staging. Square footage and dimensions are approximate. Buyer should conduct his or her own investigation of the present and future availability of school districts and school assignments. *Taxes are estimated. Buyer to verify all information.
Contact an agent
Home facts
- Year built:2025
- Listing Id #:1295373
- Added:135 day(s) ago
- Updated:August 14, 2025 at 03:05 AM
Rooms and interior
- Bedrooms:3
- Total bathrooms:3
- Full bathrooms:2
- Half bathrooms:1
- Living area:1,414 sq. ft.
Heating and cooling
- Cooling:Central Cooling
- Heating:Ceiling, Central, Electric, Heat Pump
Structure and exterior
- Year built:2025
- Building area:1,414 sq. ft.
- Lot area:0.41 Acres
Schools
- High school:Anderson County
- Middle school:Norris
- Elementary school:Andersonville
Utilities
- Sewer:Public Sewer
Finances and disclosures
- Price:$313,505
- Price per sq. ft.:$221.71
New listings near 813 Joseph Francis Way
- New
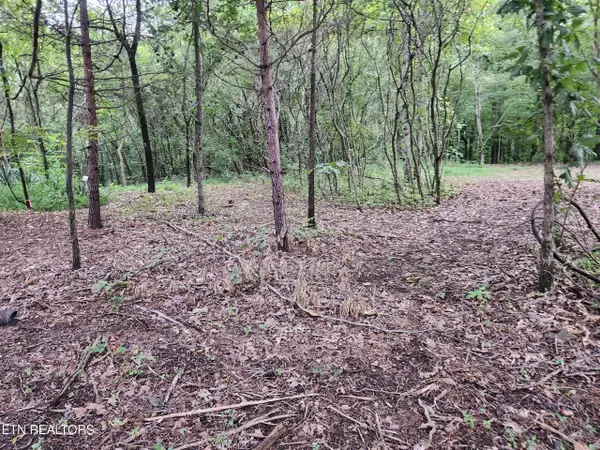 $52,000Active0.75 Acres
$52,000Active0.75 AcresBlack Oak Road Rd, Clinton, TN 37716
MLS# 1312123Listed by: THE CARTER GROUP, EXP REALTY - New
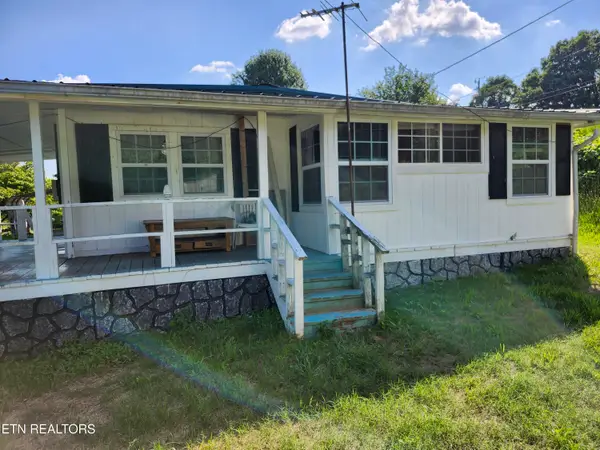 $92,000Active2 beds 1 baths980 sq. ft.
$92,000Active2 beds 1 baths980 sq. ft.1728 Sulphur Springs Rd, Clinton, TN 37716
MLS# 1312011Listed by: THE CARTER GROUP, EXP REALTY - Coming SoonOpen Sun, 6 to 8pm
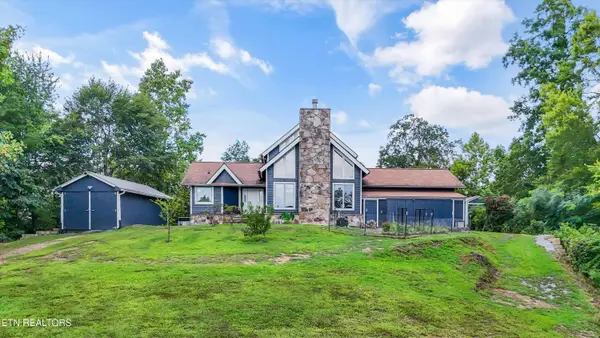 $515,000Coming Soon3 beds 4 baths
$515,000Coming Soon3 beds 4 baths350 Ridgewood Drive, Clinton, TN 37716
MLS# 1311921Listed by: REALTY ONE GROUP ANTHEM - New
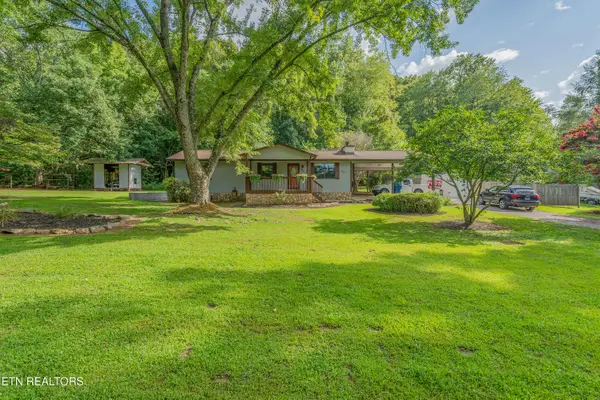 $349,900Active3 beds 2 baths1,200 sq. ft.
$349,900Active3 beds 2 baths1,200 sq. ft.763 Blockhouse Valley Rd, Clinton, TN 37716
MLS# 1311721Listed by: VFL REAL ESTATE, REALTY EXECUTIVES  $369,325Pending3 beds 3 baths2,164 sq. ft.
$369,325Pending3 beds 3 baths2,164 sq. ft.883 Joseph Francis Way, Clinton, TN 37716
MLS# 1311700Listed by: D.R. HORTON- New
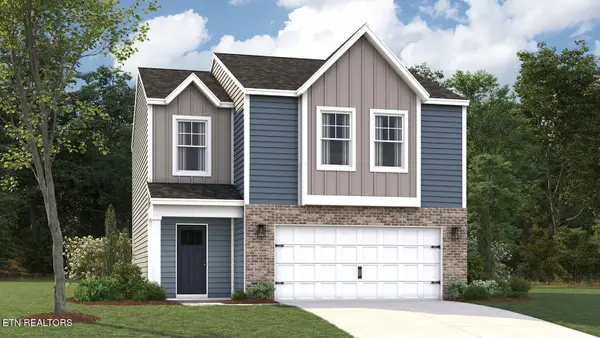 $346,400Active3 beds 3 baths1,645 sq. ft.
$346,400Active3 beds 3 baths1,645 sq. ft.884 Joseph Francis Way, Clinton, TN 37716
MLS# 1311701Listed by: D.R. HORTON 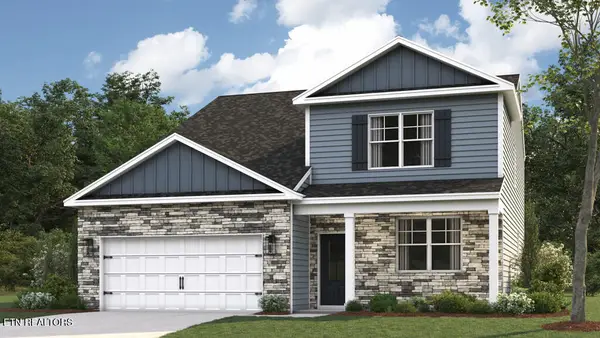 $406,185Pending5 beds 4 baths2,618 sq. ft.
$406,185Pending5 beds 4 baths2,618 sq. ft.887 Joseph Francis Way, Clinton, TN 37716
MLS# 1311703Listed by: D.R. HORTON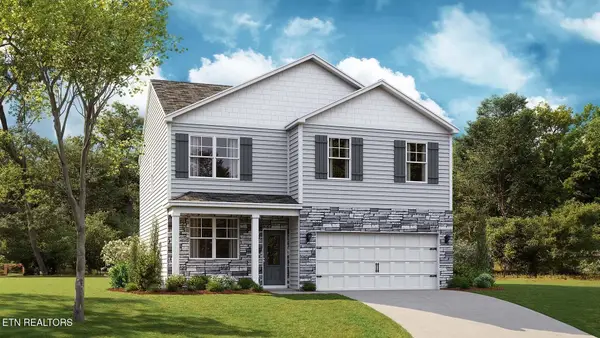 $362,825Pending4 beds 3 baths1,991 sq. ft.
$362,825Pending4 beds 3 baths1,991 sq. ft.888 Joseph Francis Way, Clinton, TN 37716
MLS# 1311705Listed by: D.R. HORTON- New
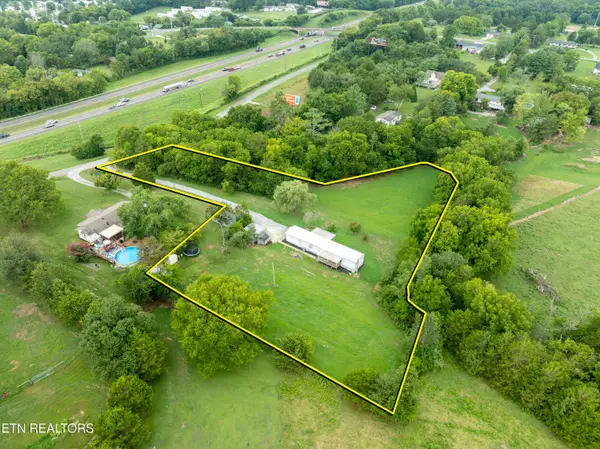 $199,900Active3 beds 2 baths1,216 sq. ft.
$199,900Active3 beds 2 baths1,216 sq. ft.141 Cox Loy Lane, Clinton, TN 37716
MLS# 1311583Listed by: LECONTE REALTY, LLC - New
 $299,900Active-- beds -- baths1,932 sq. ft.
$299,900Active-- beds -- baths1,932 sq. ft.420-424 Sulphur Springs Rd, Clinton, TN 37716
MLS# 1311529Listed by: REALTY ONE GROUP ANTHEM
