4145 Barnsley Loop, Collegedale, TN 37363
Local realty services provided by:Better Homes and Gardens Real Estate Signature Brokers
4145 Barnsley Loop,Collegedale, TN 37363
$629,000
- 4 Beds
- 3 Baths
- 2,441 sq. ft.
- Single family
- Active
Listed by: nicole anthony
Office: keller williams realty
MLS#:1518289
Source:TN_CAR
Price summary
- Price:$629,000
- Price per sq. ft.:$257.68
- Monthly HOA dues:$53.33
About this home
*** Buyer Bonus of $5,000 towards closing costs with an acceptable offer before December 12, 2025. ***
Welcome to 4145 Barnsley Loop, where thoughtful design and upgraded features meet in the highly desirable Barnsley Park community! This beautiful home offers more than just curb appeal, it sits on a larger lot than most in the neighborhood, providing extra space and a fenced backyard.
Step inside to an inviting open-concept living area featuring a cozy brick gas fireplace, custom-built-in bookshelves, creating the perfect place to unwind or entertain. The living room flows seamlessly to the screened-in covered porch, ideal for relaxing mornings or evening gatherings.
The spacious kitchen features granite countertops, stainless steel appliances, including a gas stove, and a center island that opens to the dining and living area. Just off the main living space, you'll find a private primary suite boasting a luxurious jetted soaking tub, a walk-in tile shower, large walk-in closet, and a walk-through laundry room for added convenience.
Upstairs includes an unfinished bonus room with electric already installed, offering endless possibilities for a future home office, media room, or extra bedroom.
Located minutes from Cambridge Square, Volkswagen, and the best of Ooltewah/Collegedale, this home has it all—space, style, and location.
Contact an agent
Home facts
- Year built:2021
- Listing ID #:1518289
- Added:144 day(s) ago
- Updated:January 09, 2026 at 03:45 PM
Rooms and interior
- Bedrooms:4
- Total bathrooms:3
- Full bathrooms:2
- Half bathrooms:1
- Living area:2,441 sq. ft.
Heating and cooling
- Cooling:Electric
- Heating:Central, Heating
Structure and exterior
- Year built:2021
- Building area:2,441 sq. ft.
- Lot area:0.34 Acres
Utilities
- Water:Public
- Sewer:Public Sewer
Finances and disclosures
- Price:$629,000
- Price per sq. ft.:$257.68
- Tax amount:$3,863
New listings near 4145 Barnsley Loop
- New
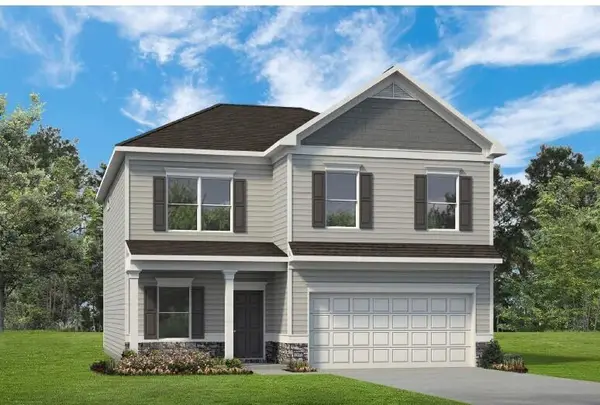 $424,900Active4 beds 3 baths2,565 sq. ft.
$424,900Active4 beds 3 baths2,565 sq. ft.11053 Valmont Lane, Collegedale, TN 37302
MLS# 1526219Listed by: SDH CHATTANOOGA LLC - New
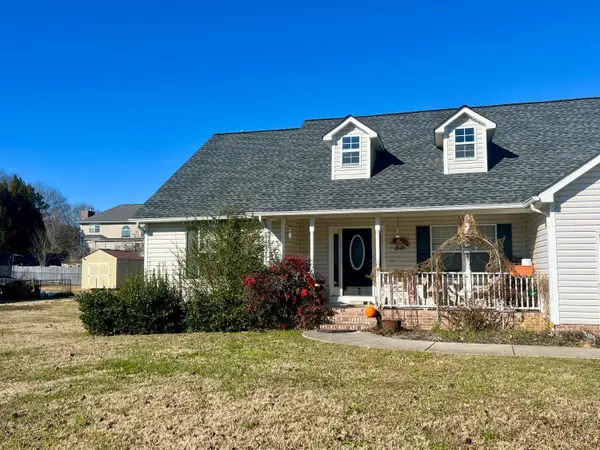 $400,000Active3 beds 2 baths1,801 sq. ft.
$400,000Active3 beds 2 baths1,801 sq. ft.5778 Sunup Circle, Collegedale, TN 37315
MLS# 1526106Listed by: KELLER WILLIAMS REALTY - New
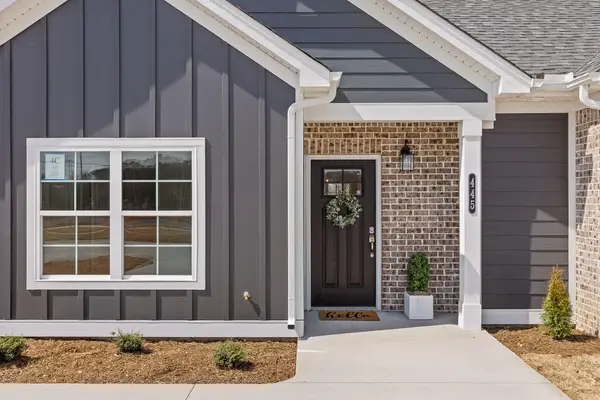 $264,000Active2 beds 2 baths1,057 sq. ft.
$264,000Active2 beds 2 baths1,057 sq. ft.4881 Fannon Drive #18, Ooltewah, TN 37363
MLS# 1525962Listed by: THE GROUP REAL ESTATE BROKERAGE - New
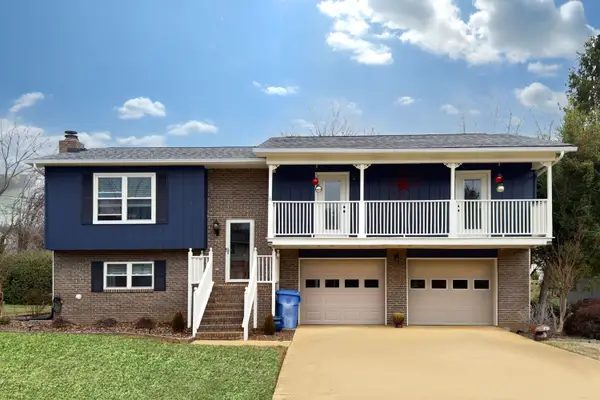 $399,000Active4 beds 3 baths2,257 sq. ft.
$399,000Active4 beds 3 baths2,257 sq. ft.5603 Landrum Court, Ooltewah, TN 37363
MLS# 1525959Listed by: KELLER WILLIAMS REALTY - New
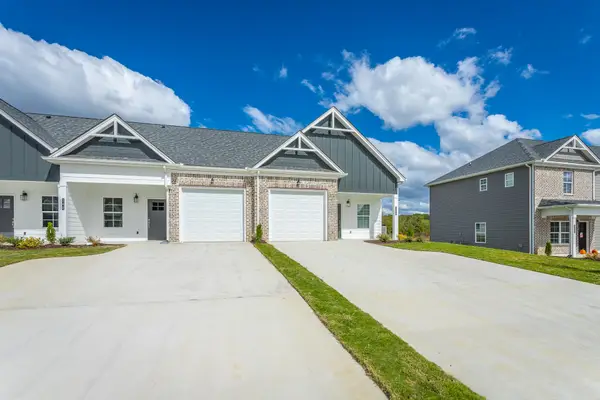 $284,000Active2 beds 3 baths1,434 sq. ft.
$284,000Active2 beds 3 baths1,434 sq. ft.4860 Fannon Drive #10, Ooltewah, TN 37363
MLS# 1525849Listed by: THE GROUP REAL ESTATE BROKERAGE - New
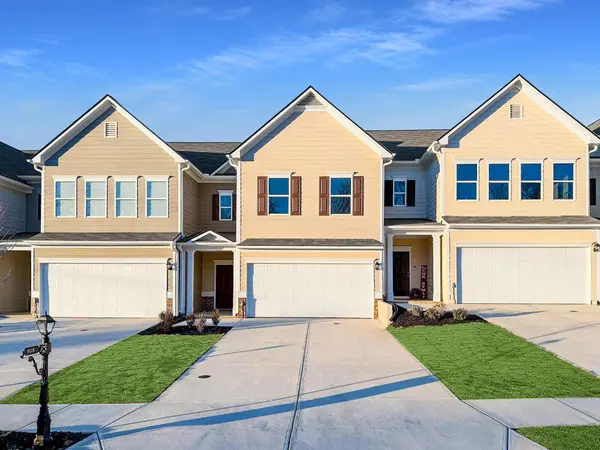 $319,900Active3 beds 3 baths1,933 sq. ft.
$319,900Active3 beds 3 baths1,933 sq. ft.9419 Cavalier Way #03, Collegedale, TN 37363
MLS# 1525746Listed by: SDH CHATTANOOGA LLC 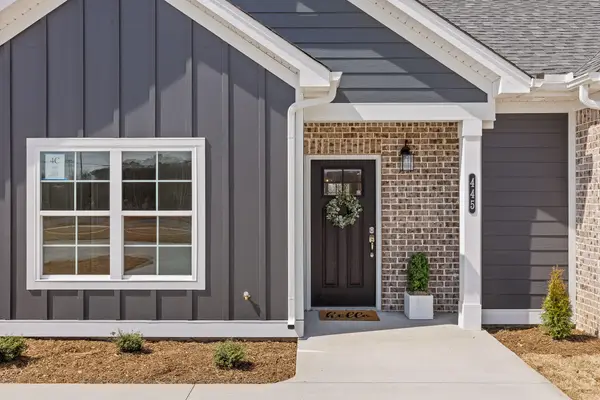 $264,000Pending2 beds 2 baths1,057 sq. ft.
$264,000Pending2 beds 2 baths1,057 sq. ft.4887 Fannon Drive #17, Ooltewah, TN 37363
MLS# 1525589Listed by: THE GROUP REAL ESTATE BROKERAGE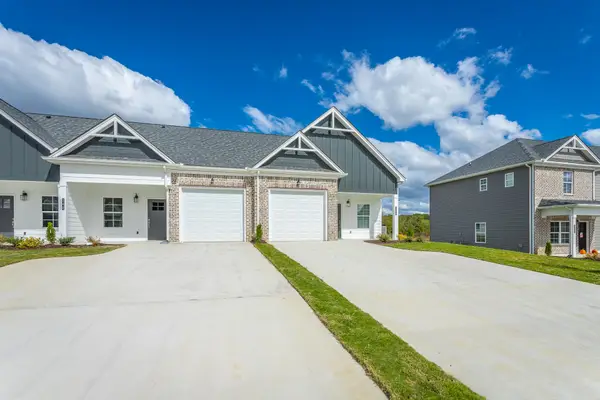 $284,000Pending2 beds 3 baths1,434 sq. ft.
$284,000Pending2 beds 3 baths1,434 sq. ft.4874 Fannon Drive #12, Ooltewah, TN 37363
MLS# 1525587Listed by: THE GROUP REAL ESTATE BROKERAGE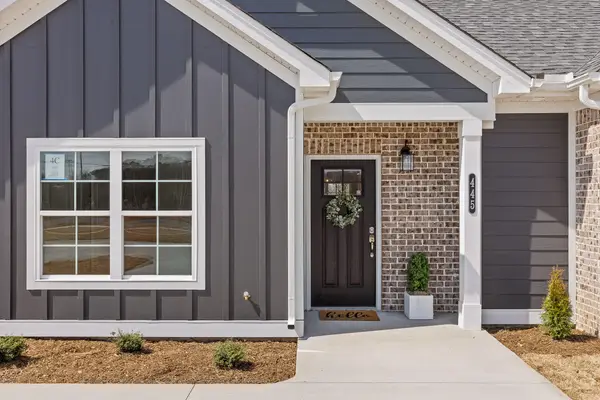 $264,000Pending2 beds 2 baths1,057 sq. ft.
$264,000Pending2 beds 2 baths1,057 sq. ft.4880 Fannon Drive #13, Ooltewah, TN 37363
MLS# 1525546Listed by: THE GROUP REAL ESTATE BROKERAGE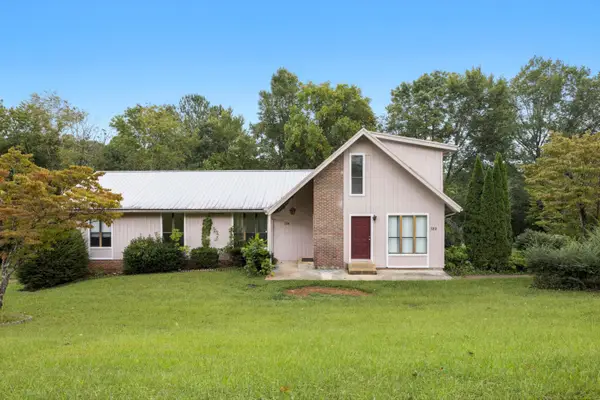 $535,000Active-- beds -- baths2,600 sq. ft.
$535,000Active-- beds -- baths2,600 sq. ft.126 Myrtle Lane, Ooltewah, TN 37363
MLS# 1525502Listed by: RE/MAX PROPERTIES
