1119 S High St, Columbia, TN 38401
Local realty services provided by:Better Homes and Gardens Real Estate Heritage Group
1119 S High St,Columbia, TN 38401
$669,900
- 3 Beds
- 3 Baths
- 1,827 sq. ft.
- Single family
- Active
Listed by: chris wright
Office: the sapphire group real estate
MLS#:3013048
Source:NASHVILLE
Price summary
- Price:$669,900
- Price per sq. ft.:$366.67
About this home
Timeless charm meets modern perfection in this exquisitely restored historic Craftsman in Columbia’s Arts District. A full, top-to-bottom renovation by a respected restoration expert delivers worry-free living: new roof, all new electrical and plumbing, including sewer line, energy-efficient windows, premium insulation, and a high-efficiency HVAC with gas heat plus a tankless water heater. Smart-home features and sleek, modern appliances blend vintage elegance with everyday reliability.
Bonus income: a private 600 SF guest suite producing $135/night in short-term rental revenue, providing turnkey income producing potential from day one. Zoned CD4, allowing commercial or residential use and approved for non owner occupied short term rentals (NOO STR) and ideally positioned in the walkable Arts District, just steps to downtown dining, boutiques, and The Mulehouse.
Indoor-outdoor entertaining is effortless. The screened porch—finished with Poplar ceiling and flooring, remote-controlled fans, and Bluetooth speakers—invites year-round gatherings. An 8' kitchen window/door opens to a serving bar and deck overlooking the fenced, nearly half-acre lot with stone fire pit and a luxurious outdoor soaking tub with shower under the open sky.
Inside, the spa-like primary bath features a double vanity, a 7' nickel-plated hammered-copper double-slipper tub inlaid with mother-of-pearl, and an oversized dual-head shower. The chef’s kitchen boasts Milano quartzite countertops, custom cabinetry, an LG ThinQ gas range with air fryer and convection oven, and a commercial Fisher & Paykel dishwasher drawer.
Timeless. Renovated. Move-in ready.
Contact an agent
Home facts
- Year built:1930
- Listing ID #:3013048
- Added:41 day(s) ago
- Updated:November 19, 2025 at 03:48 PM
Rooms and interior
- Bedrooms:3
- Total bathrooms:3
- Full bathrooms:2
- Half bathrooms:1
- Living area:1,827 sq. ft.
Heating and cooling
- Cooling:Central Air
- Heating:Natural Gas
Structure and exterior
- Roof:Asphalt
- Year built:1930
- Building area:1,827 sq. ft.
- Lot area:0.48 Acres
Schools
- High school:Columbia Central High School
- Middle school:Whitthorne Middle School
- Elementary school:Highland Park Elementary
Utilities
- Water:Public, Water Available
- Sewer:Public Sewer
Finances and disclosures
- Price:$669,900
- Price per sq. ft.:$366.67
- Tax amount:$1,064
New listings near 1119 S High St
- New
 $79,900Active0.28 Acres
$79,900Active0.28 Acres600 E 11th St, Columbia, TN 38401
MLS# 3047202Listed by: LPT REALTY LLC - New
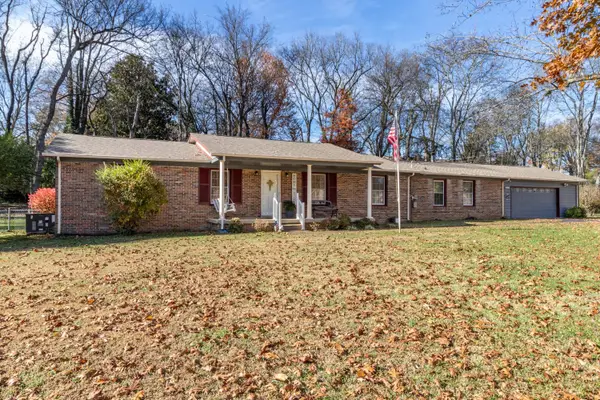 $544,900Active2 beds 3 baths1,996 sq. ft.
$544,900Active2 beds 3 baths1,996 sq. ft.1508 Jewell Dr, Columbia, TN 38401
MLS# 3047776Listed by: RE/MAX ENCORE - New
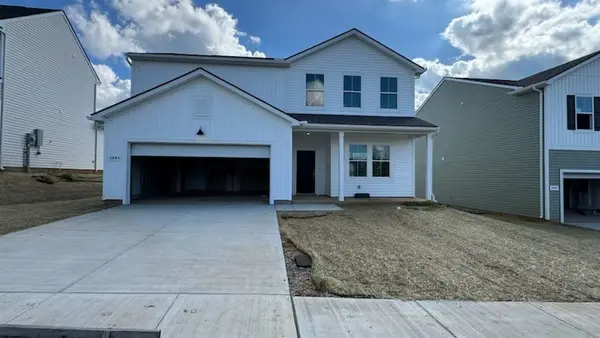 $427,900Active4 beds 3 baths2,321 sq. ft.
$427,900Active4 beds 3 baths2,321 sq. ft.3707 Seapepper Drive, Columbia, TN 38401
MLS# 3047741Listed by: PULTE HOMES TENNESSEE - New
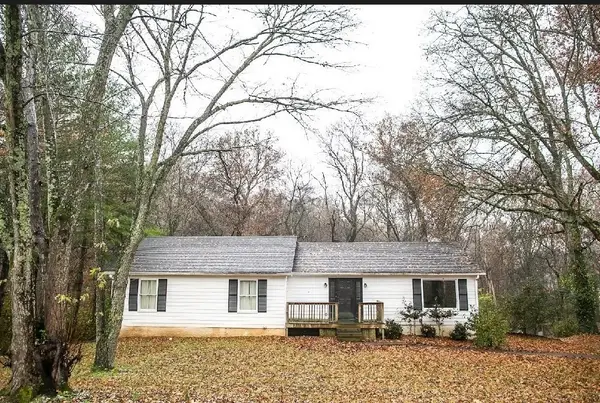 $435,000Active3 beds 2 baths1,757 sq. ft.
$435,000Active3 beds 2 baths1,757 sq. ft.210 Elliott Ct, Columbia, TN 38401
MLS# 3047613Listed by: BENCHMARK REALTY, LLC - New
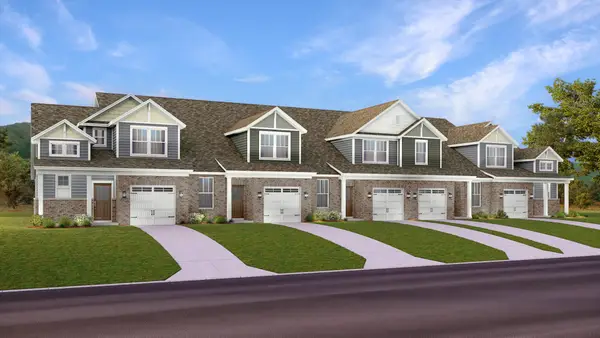 $330,990Active3 beds 3 baths1,712 sq. ft.
$330,990Active3 beds 3 baths1,712 sq. ft.1679 Manuka Lane, Columbia, TN 38401
MLS# 3047359Listed by: LENNAR SALES CORP. - New
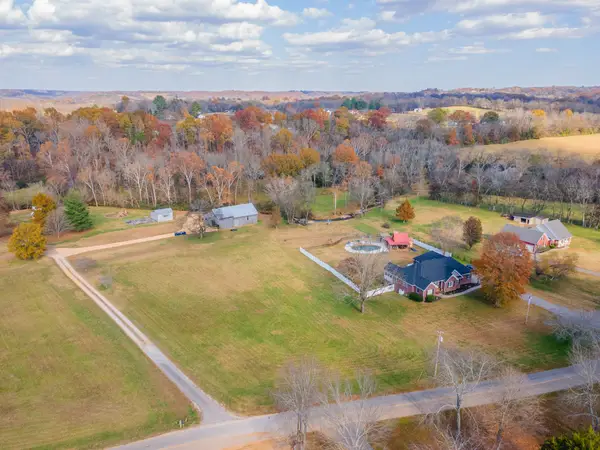 $129,000Active1.46 Acres
$129,000Active1.46 Acres0 Foster Chapel Road, Columbia, TN 38401
MLS# 3046961Listed by: COMPASS - New
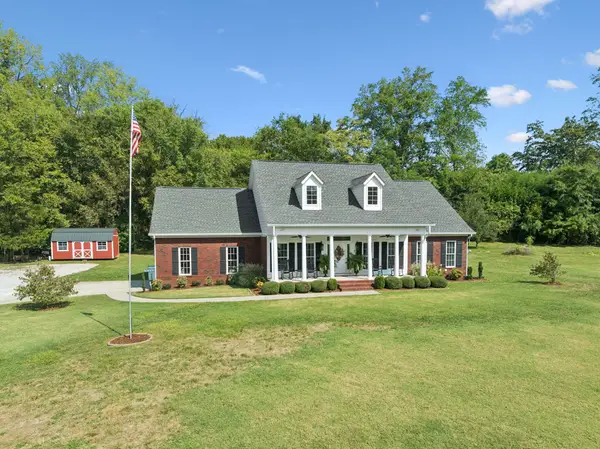 $750,000Active3 beds 3 baths2,030 sq. ft.
$750,000Active3 beds 3 baths2,030 sq. ft.2288 Harlan Rd, Columbia, TN 38401
MLS# 3045009Listed by: ONWARD REAL ESTATE - New
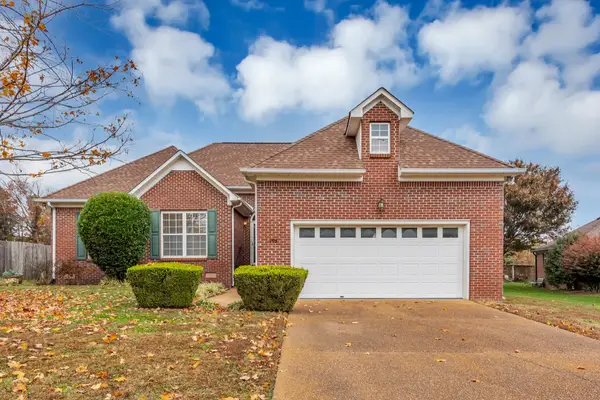 $425,000Active3 beds 2 baths1,740 sq. ft.
$425,000Active3 beds 2 baths1,740 sq. ft.105 Green Tree Ct, Columbia, TN 38401
MLS# 3046690Listed by: RE/MAX ENCORE - New
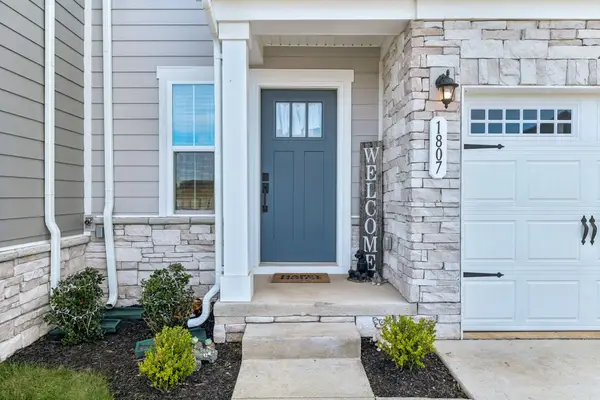 $285,500Active3 beds 3 baths1,503 sq. ft.
$285,500Active3 beds 3 baths1,503 sq. ft.1807 Goldsberry Dr, Columbia, TN 38401
MLS# 3045302Listed by: KELLER WILLIAMS REALTY MT. JULIET - New
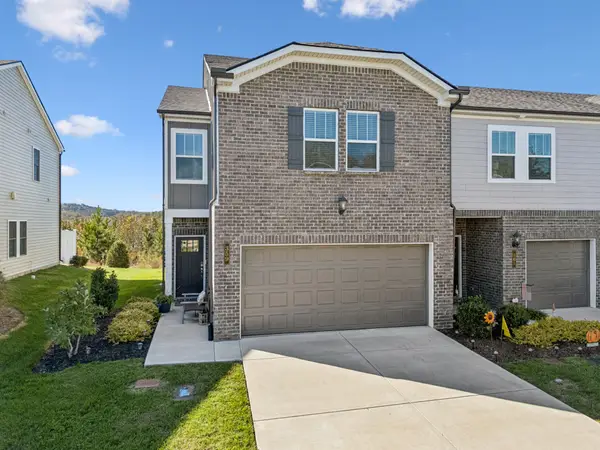 $325,000Active3 beds 3 baths1,834 sq. ft.
$325,000Active3 beds 3 baths1,834 sq. ft.359 Coleman Ct, Columbia, TN 38401
MLS# 3042157Listed by: COMPASS RE
