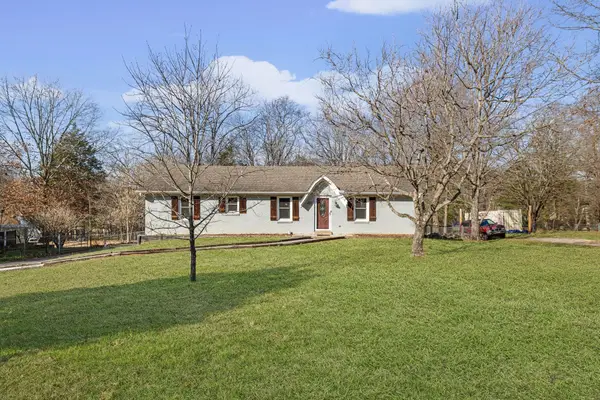401 Caldwell Dr, Columbia, TN 38401
Local realty services provided by:Better Homes and Gardens Real Estate Ben Bray & Associates
401 Caldwell Dr,Columbia, TN 38401
$1,699,000
- - Beds
- - Baths
- 6,912 sq. ft.
- Multi-family
- Active
Listed by: brian mullins
Office: southern life real estate
MLS#:3003285
Source:NASHVILLE
Price summary
- Price:$1,699,000
- Price per sq. ft.:$245.8
About this home
Turn-Key 2019 build – 6-unit townhome investment opportunity in Columbia, south of booming Nashville down I-65. Each 2-story unit offers 2BR/1.5BA with granite counters, stainless appliances, quality lamanant floors, and large private decks with storage room overlooking wooded private views. Ample parking at each unit plus, landscaped common areas and backyard space. All utilities individually metered, trash service provided by city to lower operating costs, and no HOA fees. Partial brick exterior.
Annual leases in place on rented units. Excellent short- or long-term hold strategy with potential upside in path of progress: property may qualify to be rezoned and units sold off individually (buyer to verify). Rare to find a newer multi-family asset with this level of finish in a fast-growing submarket of Middle Tennessee. Great Cost Segregation potential for year end with new tax laws in place. All units are similar design and layout.
Please Do not disturb current tenants. Contact Agent for showings.
Contact an agent
Home facts
- Year built:2019
- Listing ID #:3003285
- Added:114 day(s) ago
- Updated:January 22, 2026 at 03:55 PM
Rooms and interior
- Living area:6,912 sq. ft.
Heating and cooling
- Cooling:Central Air
- Heating:Central
Structure and exterior
- Roof:Asphalt
- Year built:2019
- Building area:6,912 sq. ft.
Schools
- High school:Spring Hill High School
- Middle school:E. A. Cox Middle School
- Elementary school:Riverside Elementary
Utilities
- Water:Public, Water Available
- Sewer:Public Sewer
Finances and disclosures
- Price:$1,699,000
- Price per sq. ft.:$245.8
- Tax amount:$14,323
New listings near 401 Caldwell Dr
- New
 $472,249Active4 beds 3 baths2,297 sq. ft.
$472,249Active4 beds 3 baths2,297 sq. ft.3600 Heartland Dr, Columbia, TN 38401
MLS# 3112097Listed by: DRB GROUP TENNESSEE - New
 $474,999Active3 beds 3 baths2,297 sq. ft.
$474,999Active3 beds 3 baths2,297 sq. ft.3964 Trinity Woods Rd, Columbia, TN 38401
MLS# 3112103Listed by: DRB GROUP TENNESSEE - New
 $639,990Active4 beds 4 baths2,750 sq. ft.
$639,990Active4 beds 4 baths2,750 sq. ft.1822 Abelson Way, Columbia, TN 38401
MLS# 3111916Listed by: DREES HOMES - New
 $539,900Active4 beds 3 baths1,964 sq. ft.
$539,900Active4 beds 3 baths1,964 sq. ft.107 Centennial Lane, Columbia, TN 38401
MLS# 3111824Listed by: SYNERGY REALTY NETWORK, LLC - New
 $454,900Active4 beds 2 baths1,703 sq. ft.
$454,900Active4 beds 2 baths1,703 sq. ft.100 Centennial Lane, Columbia, TN 38401
MLS# 3111826Listed by: SYNERGY REALTY NETWORK, LLC - New
 $489,990Active5 beds 3 baths2,805 sq. ft.
$489,990Active5 beds 3 baths2,805 sq. ft.2319 Williamsport Landing, Columbia, TN 38401
MLS# 3111047Listed by: RICHMOND AMERICAN HOMES OF TENNESSEE INC - New
 $350,000Active3 beds 3 baths1,400 sq. ft.
$350,000Active3 beds 3 baths1,400 sq. ft.405 Brierwood Dr, Columbia, TN 38401
MLS# 3098952Listed by: COLDWELL BANKER SOUTHERN REALTY - New
 $2,300,000Active4 beds 5 baths4,060 sq. ft.
$2,300,000Active4 beds 5 baths4,060 sq. ft.1045 Claremont Dr, Columbia, TN 38401
MLS# 3110013Listed by: BURCO REALTY, LLC - New
 $315,990Active3 beds 3 baths1,846 sq. ft.
$315,990Active3 beds 3 baths1,846 sq. ft.1727 Manuka Lane, Columbia, TN 38401
MLS# 3099462Listed by: LENNAR SALES CORP. - New
 $330,990Active3 beds 3 baths1,712 sq. ft.
$330,990Active3 beds 3 baths1,712 sq. ft.1729 Manuka Lane, Columbia, TN 38401
MLS# 3099467Listed by: LENNAR SALES CORP.
