501 Green Acres Dr, Columbia, TN 38401
Local realty services provided by:Better Homes and Gardens Real Estate Ben Bray & Associates
501 Green Acres Dr,Columbia, TN 38401
$310,000
- 3 Beds
- 2 Baths
- 1,362 sq. ft.
- Single family
- Active
Listed by: marygail anderson
Office: exit realty refined
MLS#:3017192
Source:NASHVILLE
Price summary
- Price:$310,000
- Price per sq. ft.:$227.61
About this home
Completely renovated property!! 3 bed, 1.5 bath cottage home with all of the warm feels! This home sits on a corner lot amongst a community of homes where renovations are bringing life back onto this HISTORIC street! New Windows, New fencing, new floors, new appliances, new lighting and all new paint! Metal roof is under 5 years, hot water heater and HVAC in excellent condition! So many possibilities for this home! Call today to schedule an appointment for touring!
Sellers are willing to do owner financing or possible rent to buy with option(s).
Contact an agent
Home facts
- Year built:1950
- Listing ID #:3017192
- Added:50 day(s) ago
- Updated:December 04, 2025 at 03:49 PM
Rooms and interior
- Bedrooms:3
- Total bathrooms:2
- Full bathrooms:1
- Half bathrooms:1
- Living area:1,362 sq. ft.
Heating and cooling
- Cooling:Central Air, Electric
- Heating:Central, Natural Gas
Structure and exterior
- Year built:1950
- Building area:1,362 sq. ft.
- Lot area:0.22 Acres
Schools
- High school:Columbia Central High School
- Middle school:Whitthorne Middle School
- Elementary school:Highland Park Elementary
Utilities
- Water:Public, Water Available
- Sewer:Public Sewer
Finances and disclosures
- Price:$310,000
- Price per sq. ft.:$227.61
- Tax amount:$1,242
New listings near 501 Green Acres Dr
- New
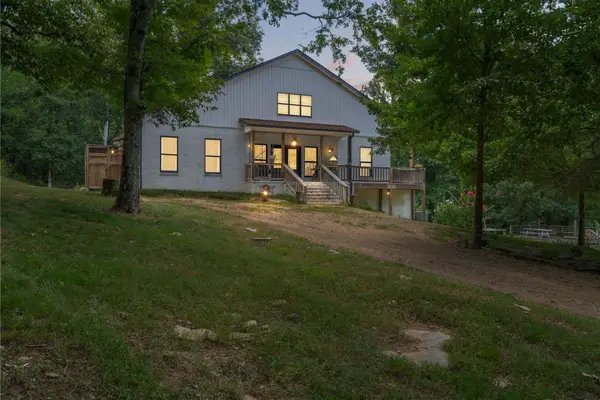 $1,125,000Active2 beds 2 baths1,776 sq. ft.
$1,125,000Active2 beds 2 baths1,776 sq. ft.170 Rodeo Dr, Columbia, TN 38401
MLS# 3056845Listed by: KELLER WILLIAMS REALTY - MURFREESBORO - New
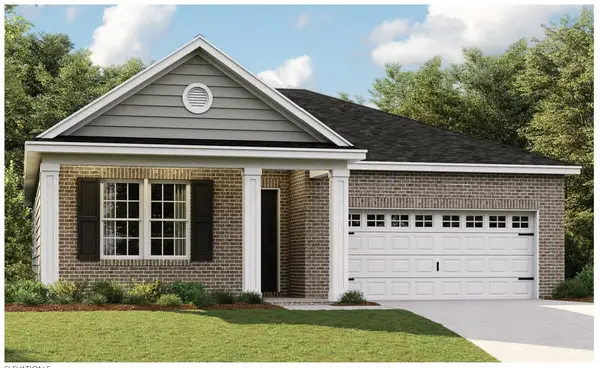 $399,990Active3 beds 2 baths1,720 sq. ft.
$399,990Active3 beds 2 baths1,720 sq. ft.2404 Hartman Cove, Columbia, TN 38401
MLS# 3056873Listed by: RICHMOND AMERICAN HOMES OF TENNESSEE INC - New
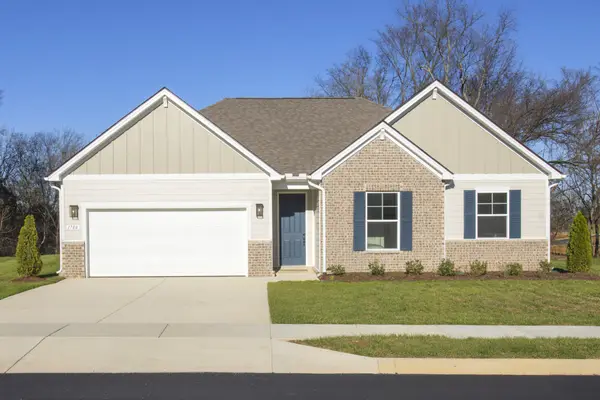 $424,990Active3 beds 2 baths2,108 sq. ft.
$424,990Active3 beds 2 baths2,108 sq. ft.1780 Rockwell Landing, Columbia, TN 38401
MLS# 3056825Listed by: RICHMOND AMERICAN HOMES OF TENNESSEE INC - New
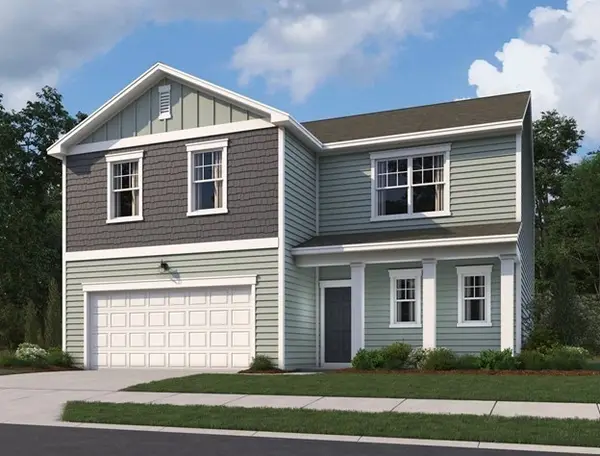 $456,495Active4 beds 3 baths2,272 sq. ft.
$456,495Active4 beds 3 baths2,272 sq. ft.3506 Fellowship Road, Columbia, TN 38401
MLS# 3056705Listed by: STARLIGHT HOMES TENNESSEE - New
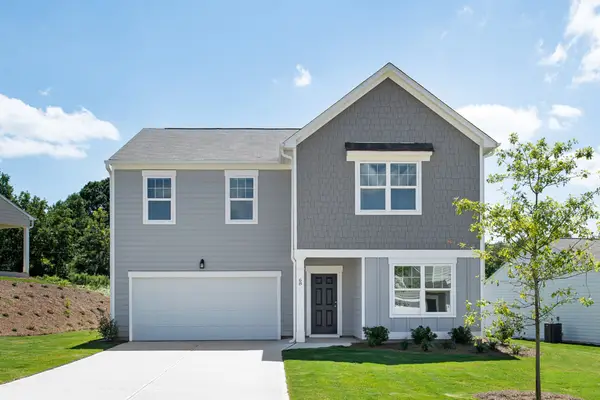 $501,495Active5 beds 3 baths2,722 sq. ft.
$501,495Active5 beds 3 baths2,722 sq. ft.3310 Pippin Street, Columbia, TN 38401
MLS# 3056715Listed by: STARLIGHT HOMES TENNESSEE - New
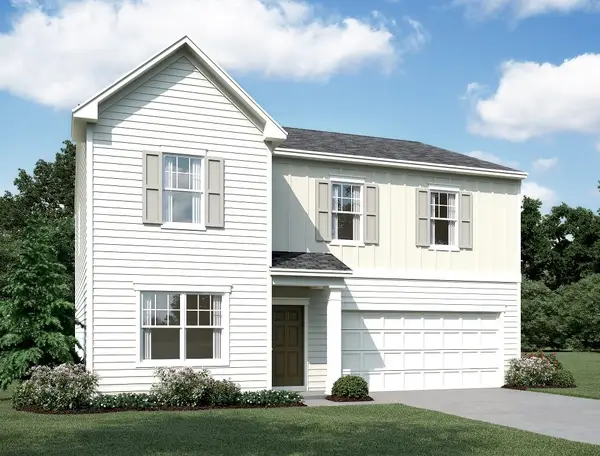 $457,995Active4 beds 3 baths2,407 sq. ft.
$457,995Active4 beds 3 baths2,407 sq. ft.3504 Fellowship Road, Columbia, TN 38401
MLS# 3056720Listed by: STARLIGHT HOMES TENNESSEE - New
 $539,900Active4 beds 3 baths2,250 sq. ft.
$539,900Active4 beds 3 baths2,250 sq. ft.101 Hilltop Dr, Columbia, TN 38401
MLS# 3047164Listed by: SOUTHERN LIFE REAL ESTATE 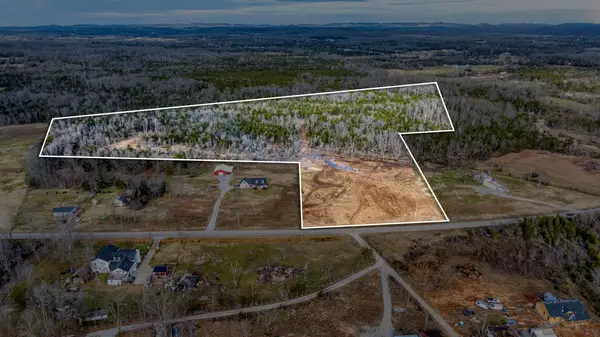 $975,000Active31.2 Acres
$975,000Active31.2 Acres0 Kedron Road Tract 1 And 2, Columbia, TN 38401
MLS# 3038862Listed by: ONWARD REAL ESTATE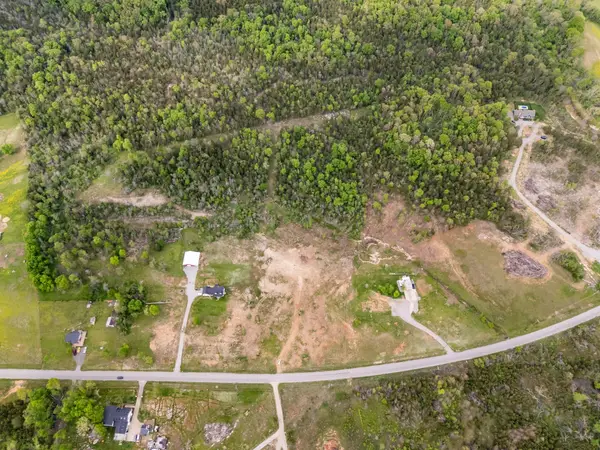 $465,625Active14.9 Acres
$465,625Active14.9 Acres0 Kedron Road Tract 2, Columbia, TN 38401
MLS# 3038863Listed by: ONWARD REAL ESTATE $509,375Active16.3 Acres
$509,375Active16.3 Acres0 Kedron Road Tract 1, Columbia, TN 38401
MLS# 3038864Listed by: ONWARD REAL ESTATE
